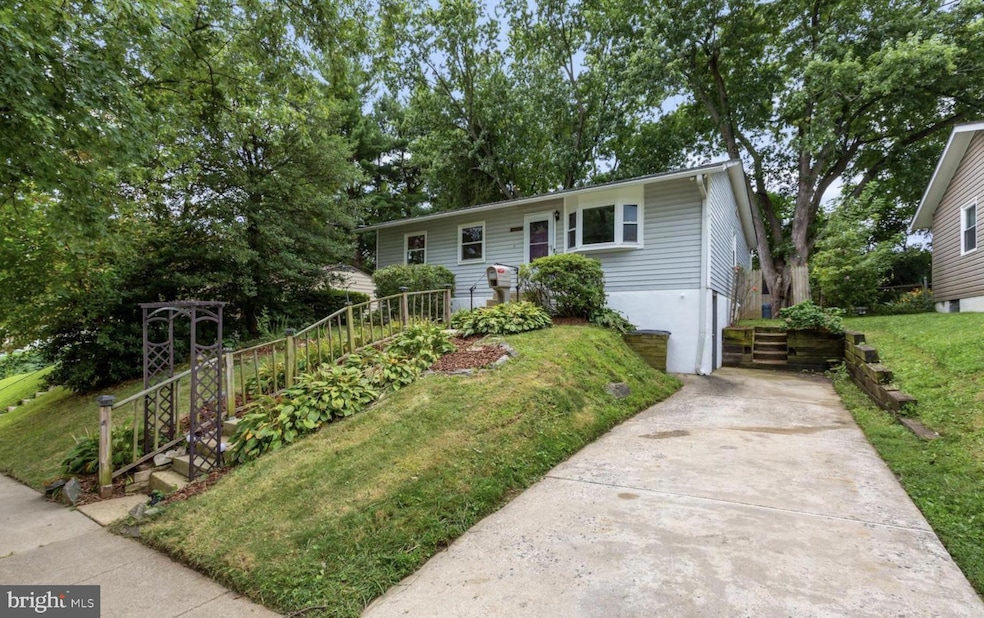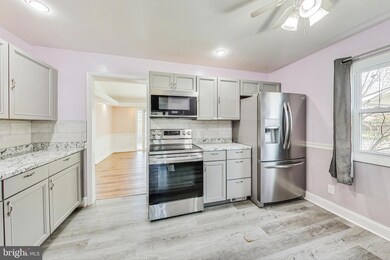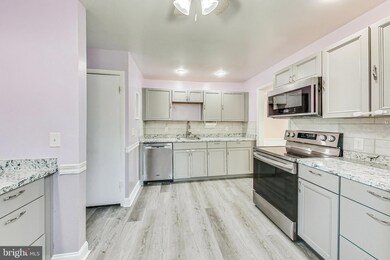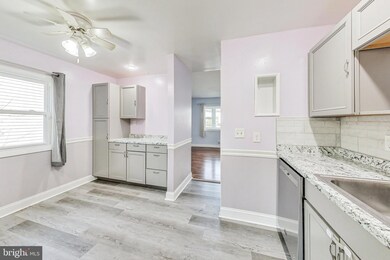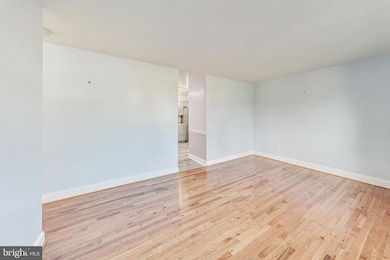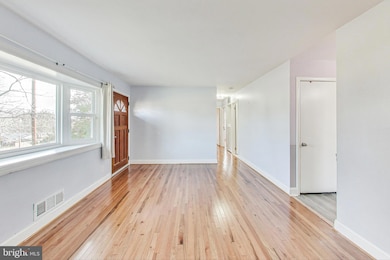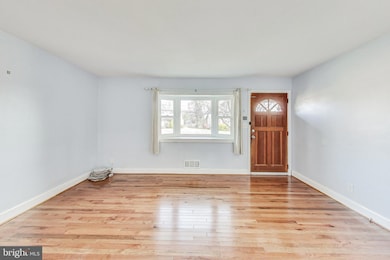
1637 Lewis Ave Rockville, MD 20851
East Rockville NeighborhoodHighlights
- Deck
- Vaulted Ceiling
- Rambler Architecture
- Julius West Middle School Rated A
- Traditional Floor Plan
- Backs to Trees or Woods
About This Home
As of February 2025Reduced for the New year !! -- 4 bedroom, 3 Bath SF home, Featuring NEW Grey Cabinets in Kitchen, Granite Countertops, LVP flooring, Eat in Kitchen and Dining Room that feeds out to LARGE deck and spacious backyard with SHED. Recent updates include, VERY COOL Hall Bathroom with NEW tiles & Shower, NEW CARPET in BSMT 2024, NEWer DOUBLE PANE REPLACEMENT windows in 2021, NEW LENNOX furnace in 2021, NEW Navien TANKLESS HOT WATER HEATER in 2023, NEW FENCE in 2023, HUGE OWNERS WALK IN CLOSET with built ins & Shoe Shelves - Private driveway for off street parking. Fully finished basement too. You'll love the convenience of this location; Close to public transportation (2 Metro Stations/Marc train & Bus) and major commuter routes. Near many top notch restaurants & shops....Welcome Home.
Home Details
Home Type
- Single Family
Est. Annual Taxes
- $719
Year Built
- Built in 1960 | Remodeled in 2023
Lot Details
- 6,859 Sq Ft Lot
- Backs to Trees or Woods
- Property is in excellent condition
- Property is zoned R60
Home Design
- Rambler Architecture
- Frame Construction
- Asphalt Roof
Interior Spaces
- Property has 2 Levels
- Traditional Floor Plan
- Vaulted Ceiling
- Ceiling Fan
- Recessed Lighting
- Double Pane Windows
- ENERGY STAR Qualified Windows with Low Emissivity
- Replacement Windows
- Double Hung Windows
- Sliding Doors
- Insulated Doors
- Six Panel Doors
- Formal Dining Room
Kitchen
- Electric Oven or Range
- Microwave
- Dishwasher
- Stainless Steel Appliances
- Disposal
Flooring
- Wood
- Carpet
- Ceramic Tile
Bedrooms and Bathrooms
- 4 Main Level Bedrooms
Laundry
- Laundry on lower level
- Dryer
- Washer
Partially Finished Basement
- Walk-Out Basement
- Connecting Stairway
- Side Basement Entry
Parking
- 3 Parking Spaces
- 3 Driveway Spaces
- Private Parking
- Paved Parking
Outdoor Features
- Deck
- Shed
Schools
- Twinbrook Elementary School
- Julius West Middle School
- Richard Montgomery High School
Utilities
- Forced Air Heating and Cooling System
- Natural Gas Water Heater
Community Details
- No Home Owners Association
- Rockcrest Subdivision
Listing and Financial Details
- Tax Lot 19
- Assessor Parcel Number 160400195283
Map
Home Values in the Area
Average Home Value in this Area
Property History
| Date | Event | Price | Change | Sq Ft Price |
|---|---|---|---|---|
| 02/24/2025 02/24/25 | Sold | $555,000 | -2.5% | $275 / Sq Ft |
| 01/28/2025 01/28/25 | Pending | -- | -- | -- |
| 01/22/2025 01/22/25 | Price Changed | $569,000 | 0.0% | $282 / Sq Ft |
| 01/22/2025 01/22/25 | For Sale | $569,000 | -1.0% | $282 / Sq Ft |
| 01/22/2025 01/22/25 | Off Market | $575,000 | -- | -- |
| 12/10/2024 12/10/24 | For Sale | $575,000 | +12.7% | $285 / Sq Ft |
| 10/21/2022 10/21/22 | Sold | $510,000 | +6.3% | $253 / Sq Ft |
| 09/17/2022 09/17/22 | For Sale | $479,900 | -- | $238 / Sq Ft |
Tax History
| Year | Tax Paid | Tax Assessment Tax Assessment Total Assessment is a certain percentage of the fair market value that is determined by local assessors to be the total taxable value of land and additions on the property. | Land | Improvement |
|---|---|---|---|---|
| 2024 | $719 | $383,100 | $0 | $0 |
| 2023 | $1,364 | $344,200 | $166,800 | $177,400 |
| 2022 | $4,177 | $326,633 | $0 | $0 |
| 2021 | $3,681 | $309,067 | $0 | $0 |
| 2020 | $3,681 | $291,500 | $158,900 | $132,600 |
| 2019 | $3,558 | $281,900 | $0 | $0 |
| 2018 | $3,458 | $272,300 | $0 | $0 |
| 2017 | $3,379 | $262,700 | $0 | $0 |
| 2016 | $3,032 | $253,133 | $0 | $0 |
| 2015 | $3,032 | $243,567 | $0 | $0 |
| 2014 | $3,032 | $234,000 | $0 | $0 |
Mortgage History
| Date | Status | Loan Amount | Loan Type |
|---|---|---|---|
| Previous Owner | $510,000 | VA | |
| Previous Owner | $113,000 | Credit Line Revolving |
Deed History
| Date | Type | Sale Price | Title Company |
|---|---|---|---|
| Deed | $555,000 | Ktl Title | |
| Deed | $555,000 | Ktl Title | |
| Deed | $510,000 | First American Title | |
| Deed | -- | -- |
Similar Homes in Rockville, MD
Source: Bright MLS
MLS Number: MDMC2157206
APN: 04-00195283
- 1635 Lewis Ave
- 1117 Broadwood Dr
- 160 Talbott St Unit 103
- 160 Talbott St
- 113 Talbott St
- 125 Talbott St
- 1303 Thornden Rd
- 155 Talbott St
- 1901 Gainsboro Rd
- 2000 Lewis Ave
- 2004 Gainsboro Rd
- 1600 Coral Sea Dr
- 13205 Okinawa Ave
- 1306 Clagett Dr
- 1703 Veirs Mill Rd
- 1013 Crawford Dr
- 900 Gail Ave
- 5718 Crawford Dr
- 1000 Veirs Mill Rd
- 1027 Welsh Dr
