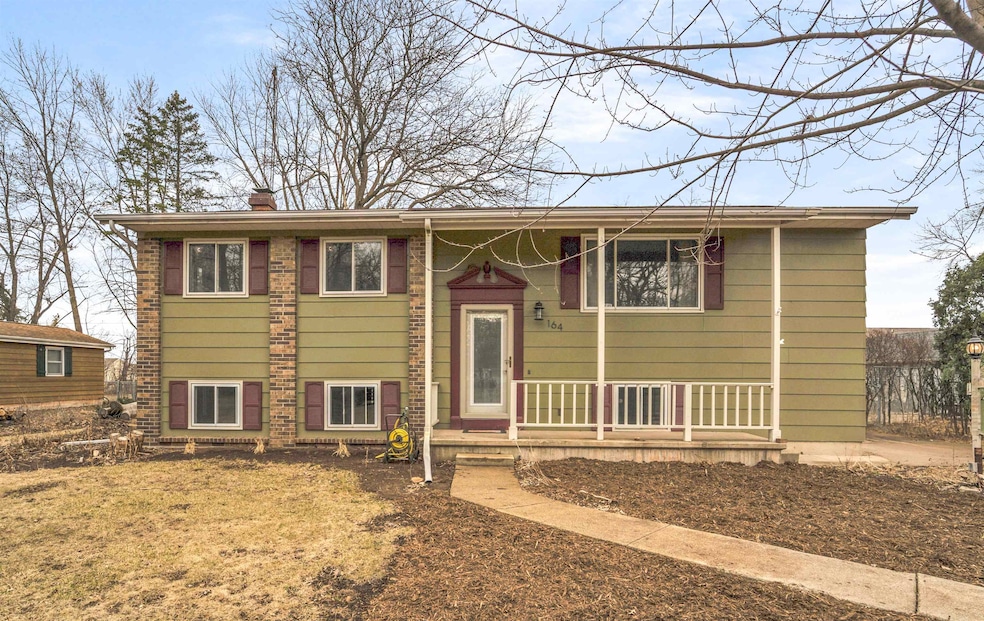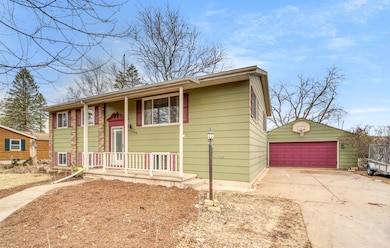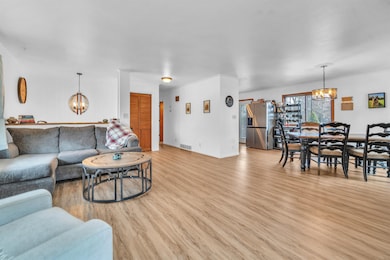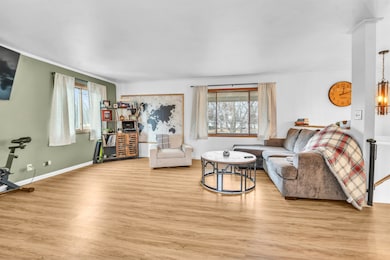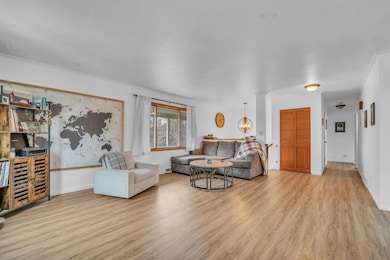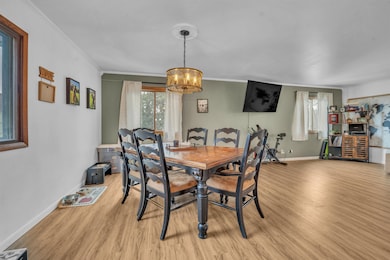
164 N Oakwood Rd Oshkosh, WI 54904
Estimated payment $1,842/month
Highlights
- Main Floor Primary Bedroom
- Walk-In Closet
- Tankless Water Heater
- 2 Car Detached Garage
- Forced Air Heating and Cooling System
- Walk-in Shower
About This Home
Nestled on a beautiful, wooded lot just under half an acre, this inviting bi-level home offers the perfect blend of space, comfort, and convenience. With a spacious open-concept design, this 3-bedroom, 2-bathroom home provides a bright and airy feel, perfect for both everyday living and entertaining. The finished lower level offers additional living space, ideal for a family room, office, or recreation area. Step outside to the back deck and enjoy the peaceful surroundings. The large garage includes an added workspace, perfect for hobbies or extra storage. Located close to all the conveniences, this home offers the best of both privacy and accessibility. Don't miss your chance to own this fantastic property!
Listing Agent
Century 21 Affiliated Brokerage Phone: 920-470-9692 License #90-55690

Home Details
Home Type
- Single Family
Est. Annual Taxes
- $3,399
Year Built
- Built in 1975
Lot Details
- 0.44 Acre Lot
Home Design
- Bi-Level Home
- Brick Exterior Construction
- Poured Concrete
- Press Board Siding
Interior Spaces
- Finished Basement
- Basement Fills Entire Space Under The House
Kitchen
- Oven or Range
- Freezer
Bedrooms and Bathrooms
- 3 Bedrooms
- Primary Bedroom on Main
- Walk-In Closet
- Walk-in Shower
Laundry
- Dryer
- Washer
Parking
- 2 Car Detached Garage
- Garage Door Opener
- Driveway
Utilities
- Forced Air Heating and Cooling System
- Heating System Uses Natural Gas
- Tankless Water Heater
- High Speed Internet
- Cable TV Available
Map
Home Values in the Area
Average Home Value in this Area
Tax History
| Year | Tax Paid | Tax Assessment Tax Assessment Total Assessment is a certain percentage of the fair market value that is determined by local assessors to be the total taxable value of land and additions on the property. | Land | Improvement |
|---|---|---|---|---|
| 2023 | $3,309 | $165,800 | $36,100 | $129,700 |
| 2022 | $3,259 | $165,800 | $36,100 | $129,700 |
| 2021 | $2,914 | $165,800 | $36,100 | $129,700 |
| 2020 | $2,791 | $165,800 | $36,100 | $129,700 |
| 2019 | $2,659 | $128,100 | $26,300 | $101,800 |
| 2018 | $2,515 | $128,100 | $26,300 | $101,800 |
| 2017 | $2,529 | $128,100 | $26,300 | $101,800 |
| 2016 | $2,619 | $128,100 | $26,300 | $101,800 |
| 2015 | $2,046 | $128,100 | $26,300 | $101,800 |
| 2014 | -- | $128,100 | $26,300 | $101,800 |
Property History
| Date | Event | Price | Change | Sq Ft Price |
|---|---|---|---|---|
| 04/02/2025 04/02/25 | For Sale | $279,900 | +21.7% | $154 / Sq Ft |
| 12/02/2022 12/02/22 | Sold | $229,900 | 0.0% | $108 / Sq Ft |
| 11/30/2022 11/30/22 | Pending | -- | -- | -- |
| 09/28/2022 09/28/22 | Price Changed | $229,900 | +77.0% | $108 / Sq Ft |
| 09/28/2022 09/28/22 | Price Changed | $129,900 | -44.7% | $61 / Sq Ft |
| 09/13/2022 09/13/22 | For Sale | $234,900 | -- | $110 / Sq Ft |
Deed History
| Date | Type | Sale Price | Title Company |
|---|---|---|---|
| Warranty Deed | $129,900 | -- |
Mortgage History
| Date | Status | Loan Amount | Loan Type |
|---|---|---|---|
| Open | $218,405 | New Conventional | |
| Previous Owner | $129,600 | New Conventional | |
| Previous Owner | $129,600 | New Conventional | |
| Previous Owner | $17,000 | Future Advance Clause Open End Mortgage | |
| Previous Owner | $91,000 | New Conventional | |
| Previous Owner | $7,500 | Credit Line Revolving | |
| Previous Owner | $50,000 | Unknown | |
| Previous Owner | $5,000 | Future Advance Clause Open End Mortgage | |
| Previous Owner | $100,000 | New Conventional |
About the Listing Agent

Experience
As an agent who's an expert in the Fox Cities area and Beyond, I bring a wealth of knowledge and expertise about buying and selling real estate here. It's not the same everywhere, so you need someone you can trust for up-to-date information. I am eager to serve you. Here are some of the things I can do for you:
Find Your Next Home
You need someone who knows this area inside and out! I can work with you to find the right home at the right price for you, including all the
Stacey's Other Listings
Source: REALTORS® Association of Northeast Wisconsin
MLS Number: 50305778
APN: 002-1252
- 356 Wyldewood Dr Unit D
- 476 Wyldewood Dr Unit B
- 2615 Havenwood Dr Unit C
- 384 N Westhaven Dr
- 324 N Westhaven Dr
- 2520 Havenwood Dr
- 2391 Witzel Ave
- 203 Lake Pointe Dr Unit 203
- 605 Fox Fire Dr
- 0 Quail Run Dr Unit 50290414
- 0 Quail Run Dr Unit 50290413
- 0 Quail Run Dr Unit 50290411
- 0 Quail Run Dr Unit 50290410
- 1034 S Oakwood Rd
- 875 Heritage Trail
- 1280 N Oakwood Rd
- 1045 John Moore Dr
- 0 Linden Oaks Dr
- 1265 Pheasant Creek Dr
- 3140 Bennett Ct
