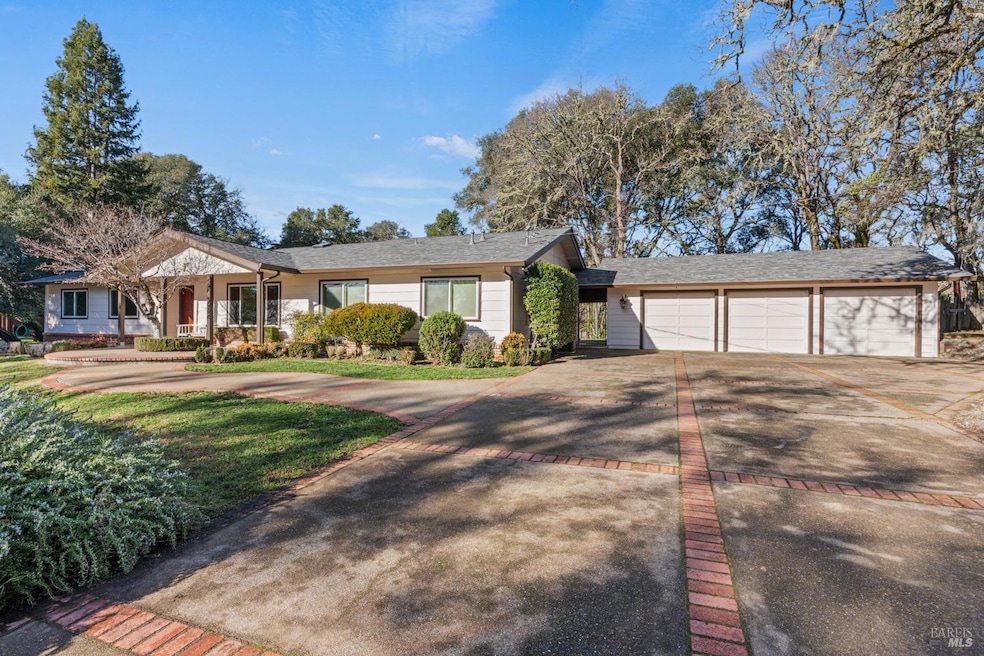
Highlights
- View of Trees or Woods
- Sun or Florida Room
- Home Office
- Cathedral Ceiling
- Granite Countertops
- Breakfast Area or Nook
About This Home
As of February 2025Welcome to this beautifully maintained home in the highly desirable Deerwood Park, set on a generous 1.56-acre lot in a fantastic neighborhood. This single-level residence welcomes you with an inviting entryway and soaring cathedral ceilings. The kitchen has been tastefully updated, and the charming solarium, with its expansive glass design, offers a beautiful space for entertaining. Natural light fills the interiors, creating a warm ambiance. Enjoy meals in the formal dining room or the cozy breakfast nook, and unwind in the comfortable family room, which features large windows overlooking the backyard. Recent updates include new flooring in the kitchen and solarium, a new roof, and fresh paint both inside and out. The spacious three-car garage provides plenty of parking and storage. Additional improvements include new gutters, new air conditioning, a renovated master shower, and a new on-demand water heater. This home perfectly blends elegance and practicality, making it a wonderful place to call home.
Home Details
Home Type
- Single Family
Est. Annual Taxes
- $2,664
Year Built
- Built in 1968 | Remodeled
Lot Details
- 1.57 Acre Lot
- Low Maintenance Yard
Parking
- 3 Car Garage
- Front Facing Garage
- Garage Door Opener
Home Design
- Side-by-Side
- Concrete Foundation
- Shingle Roof
- Composition Roof
- Wood Siding
Interior Spaces
- 3,482 Sq Ft Home
- 1-Story Property
- Cathedral Ceiling
- Skylights
- Wood Burning Fireplace
- Brick Fireplace
- Formal Entry
- Family Room
- Living Room with Fireplace
- Formal Dining Room
- Home Office
- Sun or Florida Room
- Views of Woods
Kitchen
- Breakfast Area or Nook
- Kitchen Island
- Granite Countertops
Flooring
- Carpet
- Laminate
- Tile
Bedrooms and Bathrooms
- 4 Bedrooms
- Bathroom on Main Level
- 3 Full Bathrooms
- Separate Shower
Laundry
- Laundry Room
- Dryer
- Washer
Accessible Home Design
- Grab Bars
Outdoor Features
- Patio
- Front Porch
Utilities
- Forced Air Zoned Heating and Cooling System
- Heating System Uses Propane
- 220 Volts
- Propane
- Septic System
- High Speed Internet
Listing and Financial Details
- Assessor Parcel Number 178-150-33-00
Map
Home Values in the Area
Average Home Value in this Area
Property History
| Date | Event | Price | Change | Sq Ft Price |
|---|---|---|---|---|
| 02/11/2025 02/11/25 | Sold | $769,000 | +2.7% | $221 / Sq Ft |
| 01/28/2025 01/28/25 | Pending | -- | -- | -- |
| 01/03/2025 01/03/25 | For Sale | $749,000 | -- | $215 / Sq Ft |
Tax History
| Year | Tax Paid | Tax Assessment Tax Assessment Total Assessment is a certain percentage of the fair market value that is determined by local assessors to be the total taxable value of land and additions on the property. | Land | Improvement |
|---|---|---|---|---|
| 2023 | $2,664 | $209,729 | $16,148 | $193,581 |
| 2022 | $2,466 | $205,618 | $15,832 | $189,786 |
| 2021 | $2,476 | $201,587 | $15,522 | $186,065 |
| 2020 | $2,443 | $199,625 | $15,383 | $184,242 |
| 2019 | $2,311 | $195,712 | $15,081 | $180,631 |
| 2018 | $2,255 | $191,875 | $14,786 | $177,089 |
| 2017 | $2,219 | $188,114 | $14,496 | $173,618 |
| 2016 | $2,155 | $184,426 | $14,212 | $170,214 |
| 2015 | $2,137 | $181,657 | $13,998 | $167,659 |
| 2014 | $2,089 | $178,099 | $13,724 | $164,375 |
Mortgage History
| Date | Status | Loan Amount | Loan Type |
|---|---|---|---|
| Open | $730,550 | New Conventional | |
| Previous Owner | $299,500 | Unknown | |
| Previous Owner | $80,000 | Credit Line Revolving | |
| Previous Owner | $40,000 | Credit Line Revolving | |
| Previous Owner | $33,000 | Credit Line Revolving |
Deed History
| Date | Type | Sale Price | Title Company |
|---|---|---|---|
| Grant Deed | $769,000 | Fidelity National Title Compan | |
| Interfamily Deed Transfer | -- | -- |
Similar Homes in Ukiah, CA
Source: Bay Area Real Estate Information Services (BAREIS)
MLS Number: 325000026
APN: 178-150-33-00
- 2621 Redemeyer Rd
- 700 Ford Rd
- 2925 Redemeyer Rd
- 3215 Deerwood Dr
- 801 Lake Mendocino Dr Unit 7
- 0 Ford Rd
- 1 Ford Rd
- 2408 Celestin Ct
- 2404 Celestin Ct
- 360 Tehuacan Rd
- 0 Masonite Rd
- 201 Watson Rd
- 2521 Bartlett Ct
- 451 Briarwood Dr
- 494 Beltrami Dr
- 471 Tehuacan Rd
- 311 Lake Mendocino Dr Unit 12
- 26 Blanco Place
- 3776 Eastside Calpella Rd
- 77 Bonita Place
