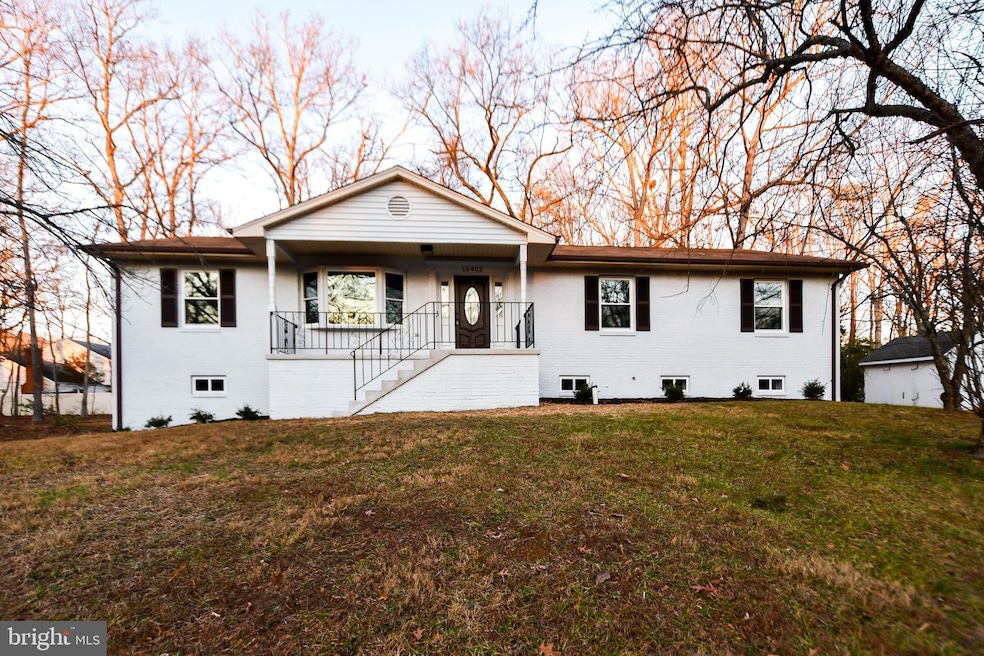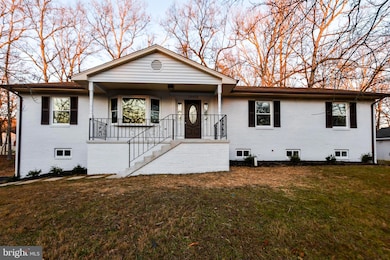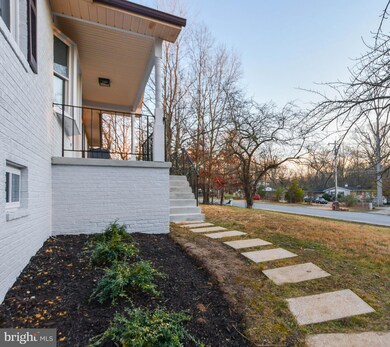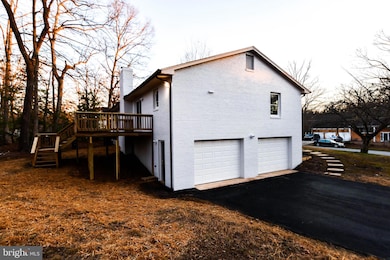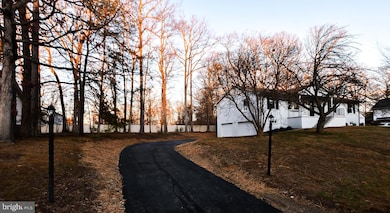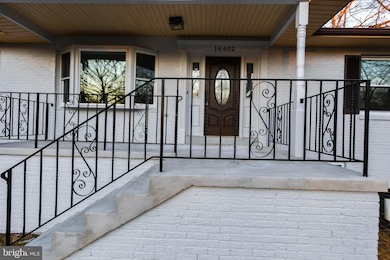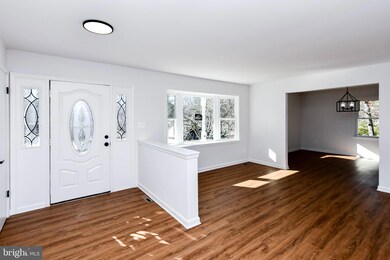
16402 Rolling Tree Rd Accokeek, MD 20607
Highlights
- 1 Fireplace
- 2 Car Attached Garage
- Central Air
- No HOA
- Oversized Parking
- Heat Pump System
About This Home
As of April 2025?You won't find a 3600 sqft full brick, fully renovated split foyer, with an oversized garage perched on a half-acre in the county! This pristine four-bedroom, three full bath home is located in the highly sought after Bellevue Estates subdivision. Enjoy the amazing curb appeal of this fully renovated home instantly upon arrival. The fine craftsmanship exudes from the moment you step in this home. You're immediately greeted by gleaming luxury vinyl plank (LVP) floors, beautiful lighting and crown molding that shine below the custom painted walls in the spacious living room. These beautiful floors flow through the main level and end with more LVP on the basement level. The spacious kitchen includes stainless steel appliances, beautiful self-closing cabinets, corian counters, custom lighting. The separate dining room can handle any table you desire. The family room, which includes a wood fireplace allow space for all your family activities. All bathrooms are incredibly remodeled, but the main suite is truly fit for a king and queen. The main suite offers a personal bath that includes custom tiling, an incredible shower and a spacious closet. The secondary bedrooms will fit all the kids and their toys. The finished basement includes a bedroom, incredible storage area, a full bath, recessed lighting and additional upgrades. I can't leave out the rear that's large enough for any celebration, cookout or any family event. You also have large deck to oversee your almost half acre. New pavement leading to new garage doors on your oversized garage allows for ten cars to be parked all off street. With new appliances, new fixtures, new electricals and much more. THIS HOME IS A MUST SEE! ** USDA, FHA, Convention & VA ELIGIBLE**
Last Buyer's Agent
Linda Gregory
Redfin Corp License #512695

Home Details
Home Type
- Single Family
Est. Annual Taxes
- $5,414
Year Built
- Built in 1985 | Remodeled in 2025
Lot Details
- 0.45 Acre Lot
- Property is zoned RR
Parking
- 2 Car Attached Garage
- Oversized Parking
- Side Facing Garage
- Garage Door Opener
Home Design
- Split Foyer
- Brick Exterior Construction
- Slab Foundation
Interior Spaces
- Property has 2 Levels
- 1 Fireplace
Bedrooms and Bathrooms
Finished Basement
- Interior Basement Entry
- Garage Access
Utilities
- Central Air
- Heat Pump System
- Electric Water Heater
- Public Septic
Community Details
- No Home Owners Association
- Bellevue Estates Subdivision
Listing and Financial Details
- Tax Lot 6
- Assessor Parcel Number 17050377382
Map
Home Values in the Area
Average Home Value in this Area
Property History
| Date | Event | Price | Change | Sq Ft Price |
|---|---|---|---|---|
| 04/04/2025 04/04/25 | Sold | $525,000 | 0.0% | $292 / Sq Ft |
| 02/17/2025 02/17/25 | For Sale | $524,999 | +98.9% | $292 / Sq Ft |
| 01/31/2013 01/31/13 | Sold | $264,000 | -2.6% | $147 / Sq Ft |
| 12/29/2012 12/29/12 | Pending | -- | -- | -- |
| 12/04/2012 12/04/12 | For Sale | $271,000 | +2.7% | $151 / Sq Ft |
| 11/29/2012 11/29/12 | Off Market | $264,000 | -- | -- |
| 11/19/2012 11/19/12 | For Sale | $271,000 | +2.7% | $151 / Sq Ft |
| 11/16/2012 11/16/12 | Off Market | $264,000 | -- | -- |
| 11/16/2012 11/16/12 | For Sale | $271,000 | -- | $151 / Sq Ft |
Tax History
| Year | Tax Paid | Tax Assessment Tax Assessment Total Assessment is a certain percentage of the fair market value that is determined by local assessors to be the total taxable value of land and additions on the property. | Land | Improvement |
|---|---|---|---|---|
| 2024 | $5,814 | $364,400 | $103,100 | $261,300 |
| 2023 | $3,965 | $356,567 | $0 | $0 |
| 2022 | $5,580 | $348,733 | $0 | $0 |
| 2021 | $5,464 | $340,900 | $101,500 | $239,400 |
| 2020 | $5,224 | $324,767 | $0 | $0 |
| 2019 | $4,984 | $308,633 | $0 | $0 |
| 2018 | $4,744 | $292,500 | $76,500 | $216,000 |
| 2017 | $4,433 | $271,533 | $0 | $0 |
| 2016 | -- | $250,567 | $0 | $0 |
| 2015 | $3,571 | $229,600 | $0 | $0 |
| 2014 | $3,571 | $229,600 | $0 | $0 |
Mortgage History
| Date | Status | Loan Amount | Loan Type |
|---|---|---|---|
| Previous Owner | $269,387 | New Conventional |
Deed History
| Date | Type | Sale Price | Title Company |
|---|---|---|---|
| Deed | $300,000 | Results Title & Escrow Llc | |
| Deed | $300,000 | Results Title & Escrow Llc | |
| Deed | $264,000 | Home First Title Group Llc | |
| Deed | $20,000 | -- |
Similar Homes in Accokeek, MD
Source: Bright MLS
MLS Number: MDPG2141896
APN: 05-0377382
- 303 Farmhouse Rd
- 16600 Tortola Dr
- 16604 Tortola Dr
- 16501 Tortola Dr
- 301 Southwind Dr
- 16705 Tortola Dr
- 16504 Caribbean Way
- 0 Newasa Ln Unit MDPG2147994
- 16401 Newasa Ln
- 701 Eucla Dr
- 15712 Henrietta Dr
- 15710 Henrietta Dr
- 15720 Henrietta Dr
- 16880 Bealle Hill Rd
- 15715 Henrietta Dr
- 15719 Henrietta Dr
- 15711 Henrietta Dr
- 15861 Livingston Rd
- 15608 Indian Head Hwy
- 16106 Bealle Hill Rd
