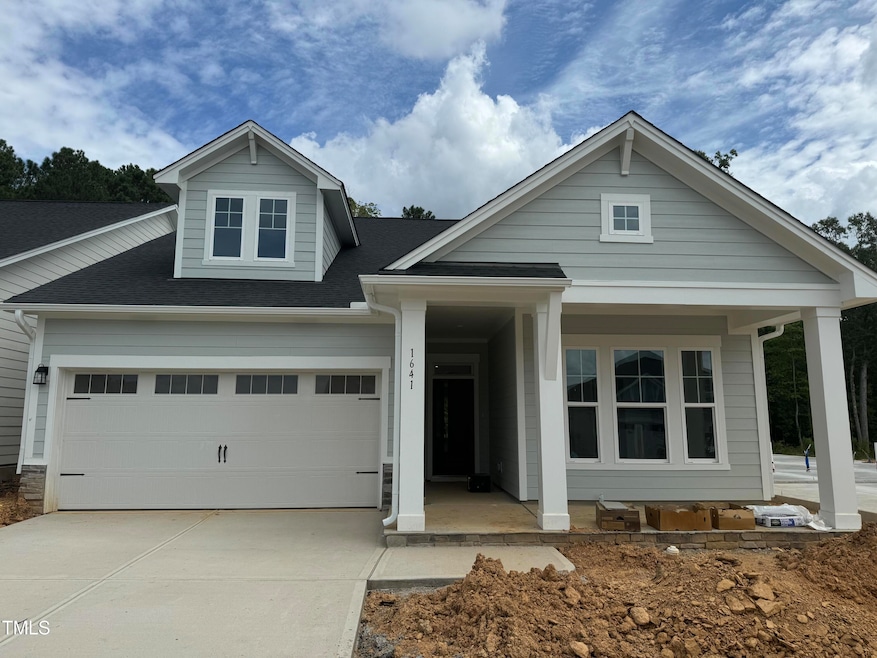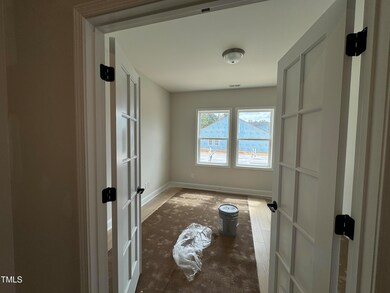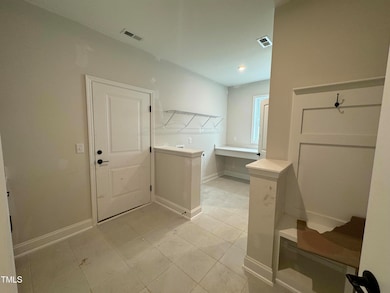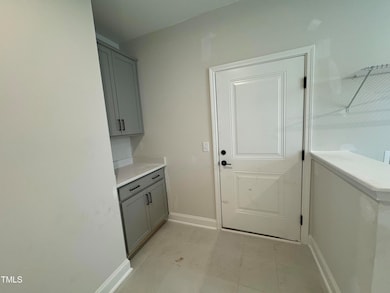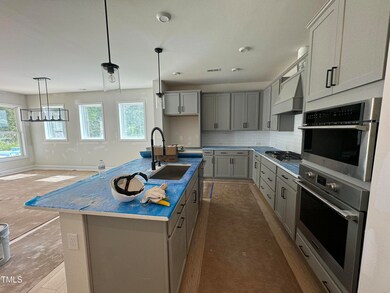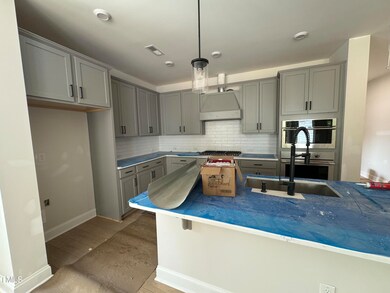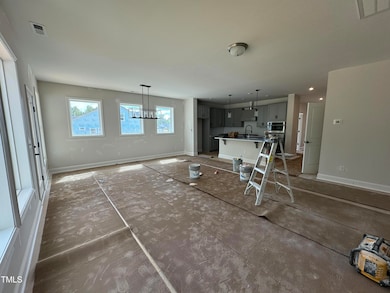
1641 Raven Falls Dr Wendell, NC 27591
Highlights
- Fitness Center
- Senior Community
- Craftsman Architecture
- New Construction
- Open Floorplan
- Wooded Lot
About This Home
As of March 2025Final Classic Series Opportunity in Encore at Wendell Falls!This single-level home offers the perfect blend of comfort, style, and functionality, tailored for modern living. A spacious family foyer, provides a warm and inviting atmosphere. The study, adorned with elegant French doors, offers a versatile space ideal for a home office or cozy reading nook. The heart of the home is the gourmet kitchen, a chef's delight featuring sleek countertops, stainless steel appliances, and ample storage space. The Owner's suite is a serene retreat with a luxurious ensuite bathroom, complete with dual vanities and a spacious walk-in shower. The second bedroom is perfect for guests or as a private sanctuary for relaxation.
Throughout the home, the curated design package elevates the ambiance with modern finishes and thoughtful details, creating an atmosphere that is both sophisticated and comfortable. Outside, the wooded homesite offers a private retreat where you can unwind amidst the beauty of nature. Enjoy tranquil views and the soothing sounds of the forest, creating a perfect backdrop for relaxation and outdoor enjoyment.
Home Details
Home Type
- Single Family
Est. Annual Taxes
- $875
Year Built
- Built in 2024 | New Construction
Lot Details
- 5,227 Sq Ft Lot
- Wooded Lot
HOA Fees
Parking
- 2 Car Attached Garage
Home Design
- Craftsman Architecture
- Slab Foundation
- Architectural Shingle Roof
Interior Spaces
- 2,009 Sq Ft Home
- 1-Story Property
- Open Floorplan
- Smooth Ceilings
- High Ceiling
- Recessed Lighting
- French Doors
- Entrance Foyer
- Family Room
- Dining Room
- Home Office
- Utility Room
- Pull Down Stairs to Attic
Kitchen
- Eat-In Kitchen
- Built-In Oven
- Cooktop with Range Hood
- Microwave
- Dishwasher
- Stainless Steel Appliances
- Kitchen Island
- Quartz Countertops
- Disposal
Flooring
- Carpet
- Ceramic Tile
- Luxury Vinyl Tile
Bedrooms and Bathrooms
- 2 Bedrooms
- Walk-In Closet
- 2 Full Bathrooms
- Double Vanity
- Private Water Closet
- Bathtub with Shower
- Walk-in Shower
Laundry
- Laundry Room
- Laundry on main level
Accessible Home Design
- Accessible Full Bathroom
Schools
- Lake Myra Elementary School
- Wendell Middle School
- East Wake High School
Utilities
- Central Air
- Heating System Uses Natural Gas
- Vented Exhaust Fan
- Tankless Water Heater
Listing and Financial Details
- Home warranty included in the sale of the property
- Assessor Parcel Number 1773226603
Community Details
Overview
- Senior Community
- Association fees include ground maintenance
- Omega Association, Phone Number (919) 461-0102
- Cmcc Association
- Built by David Weekley Homes
- Wendell Falls Subdivision, Wallridge Floorplan
- Encore At Wendell Falls Community
- Maintained Community
- Community Parking
- Pond Year Round
Amenities
- Picnic Area
Recreation
- Tennis Courts
- Fitness Center
- Community Pool
- Trails
Map
Home Values in the Area
Average Home Value in this Area
Property History
| Date | Event | Price | Change | Sq Ft Price |
|---|---|---|---|---|
| 03/12/2025 03/12/25 | Sold | $574,900 | 0.0% | $286 / Sq Ft |
| 10/08/2024 10/08/24 | Pending | -- | -- | -- |
| 09/13/2024 09/13/24 | Price Changed | $574,900 | -1.7% | $286 / Sq Ft |
| 07/02/2024 07/02/24 | For Sale | $584,900 | -- | $291 / Sq Ft |
Tax History
| Year | Tax Paid | Tax Assessment Tax Assessment Total Assessment is a certain percentage of the fair market value that is determined by local assessors to be the total taxable value of land and additions on the property. | Land | Improvement |
|---|---|---|---|---|
| 2023 | -- | $70,000 | $70,000 | $0 |
Similar Homes in Wendell, NC
Source: Doorify MLS
MLS Number: 10039094
APN: 1773.03-22-6603-000
- 1636 Raven Falls Dr
- 656 Groveview Wynd
- 712 Groveview Wynd
- 1520 Rhodeschool Dr
- 1312 Big Falls Dr
- 1584 Rhodeschool Dr
- 1609 Mallard Trace Dr
- 1701 Mallard Trace Dr
- 1725 Mallard Trace Dr
- 1529 Big Falls Dr
- 845 Groveview Wynd
- 1908 Cypress Cove Dr
- 1817 Shady Oaks Dr
- 1812 Shady Oaks Dr
- 1709 Chestnut Falls Rd
- 0 Pleasants Rd
- 1424 Elk Falls Dr
- 332 Tumbling River Dr
- 1905 Cedar Dam Ln
- 317 Daniel Ridge Rd
