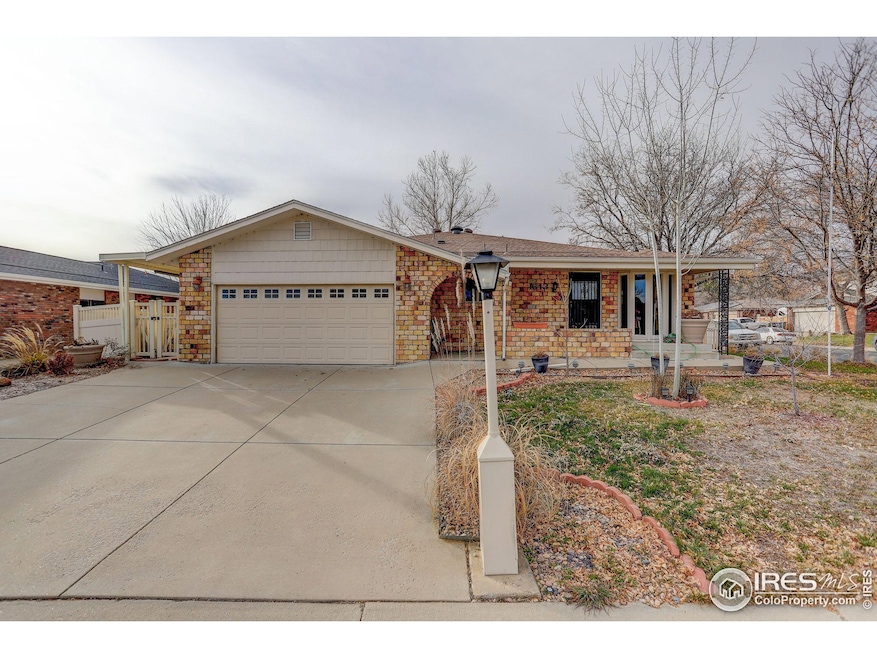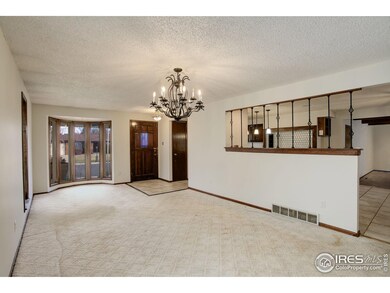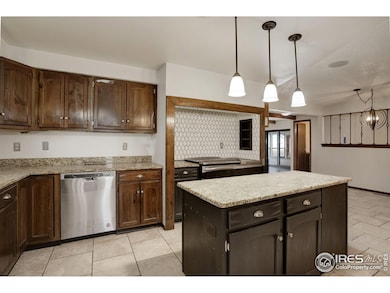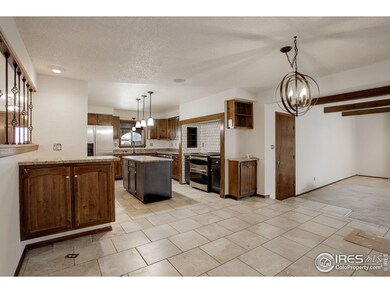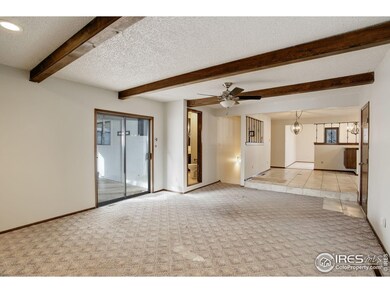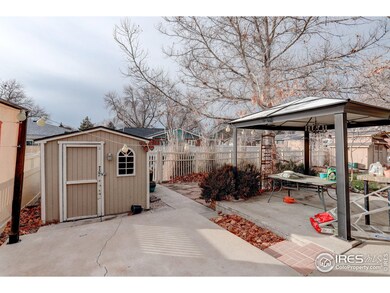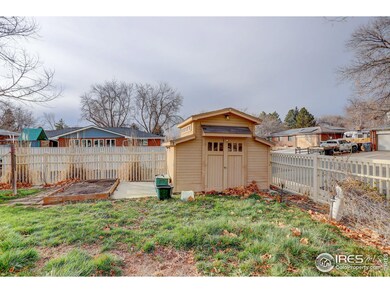
1643 Vivian St Longmont, CO 80501
Loomiller NeighborhoodHighlights
- Multiple Fireplaces
- Corner Lot
- Enclosed patio or porch
- Longmont High School Rated A-
- No HOA
- 2 Car Attached Garage
About This Home
As of December 2024Spacious All-Brick Ranch in West Point Neighborhood. This 4-bedroom, 3-bathroom home offers over 3,400 sq ft of finished space and is brimming with opportunity. Set on a large corner lot with alley access, the property features spacious rooms, an open floor plan, and a versatile layout. The partially finished basement, complete with a kitchenette, two large rec rooms, and a separate entrance, provides excellent rental potential or additional living space. Enjoy cozy evenings by the two fireplaces or relax in the inviting sunroom.The fenced backyard is perfect for entertaining with a covered patio and two storage sheds. Located in a sought-after school district, this home is near Longs Peak Middle School, Mountain View Elementary, and Longmont High School. With its dual entrances, brick exterior, and prime location, this property is a must-see!
Home Details
Home Type
- Single Family
Est. Annual Taxes
- $3,499
Year Built
- Built in 1979
Lot Details
- 8,709 Sq Ft Lot
- Vinyl Fence
- Corner Lot
- Sprinkler System
Parking
- 2 Car Attached Garage
- Garage Door Opener
Home Design
- Brick Veneer
- Composition Roof
Interior Spaces
- 3,400 Sq Ft Home
- 1-Story Property
- Ceiling Fan
- Multiple Fireplaces
- Window Treatments
- Family Room
- Washer and Dryer Hookup
Kitchen
- Eat-In Kitchen
- Electric Oven or Range
- Microwave
- Dishwasher
Flooring
- Carpet
- Tile
Bedrooms and Bathrooms
- 4 Bedrooms
- 3 Bathrooms
Basement
- Basement Fills Entire Space Under The House
- Laundry in Basement
Schools
- Mountain View Elementary School
- Longs Peak Middle School
- Longmont High School
Additional Features
- Enclosed patio or porch
- Forced Air Heating and Cooling System
Community Details
- No Home Owners Association
- West Point Add 3 Filing 2 Subdivision
Listing and Financial Details
- Assessor Parcel Number R0077828
Map
Home Values in the Area
Average Home Value in this Area
Property History
| Date | Event | Price | Change | Sq Ft Price |
|---|---|---|---|---|
| 04/21/2025 04/21/25 | Price Changed | $799,000 | -3.6% | $232 / Sq Ft |
| 04/10/2025 04/10/25 | For Sale | $829,000 | +61.0% | $241 / Sq Ft |
| 12/30/2024 12/30/24 | Sold | $515,000 | 0.0% | $151 / Sq Ft |
| 12/18/2024 12/18/24 | Price Changed | $515,000 | -16.7% | $151 / Sq Ft |
| 12/17/2024 12/17/24 | For Sale | $618,000 | +43.7% | $182 / Sq Ft |
| 12/11/2020 12/11/20 | Off Market | $430,000 | -- | -- |
| 09/13/2019 09/13/19 | Sold | $430,000 | 0.0% | $126 / Sq Ft |
| 08/08/2019 08/08/19 | For Sale | $430,000 | -- | $126 / Sq Ft |
Tax History
| Year | Tax Paid | Tax Assessment Tax Assessment Total Assessment is a certain percentage of the fair market value that is determined by local assessors to be the total taxable value of land and additions on the property. | Land | Improvement |
|---|---|---|---|---|
| 2024 | $3,499 | $37,085 | $3,391 | $33,694 |
| 2023 | $3,499 | $37,085 | $7,075 | $33,694 |
| 2022 | $3,392 | $34,278 | $5,206 | $29,072 |
| 2021 | $3,436 | $35,263 | $5,355 | $29,908 |
| 2020 | $2,898 | $29,830 | $5,363 | $24,467 |
| 2019 | $2,852 | $29,830 | $5,363 | $24,467 |
| 2018 | $2,514 | $26,467 | $4,824 | $21,643 |
| 2017 | $2,480 | $29,261 | $5,333 | $23,928 |
| 2016 | $2,255 | $23,593 | $5,731 | $17,862 |
| 2015 | $2,149 | $21,556 | $6,846 | $14,710 |
| 2014 | $2,013 | $21,556 | $6,846 | $14,710 |
Mortgage History
| Date | Status | Loan Amount | Loan Type |
|---|---|---|---|
| Open | $524,979 | Construction | |
| Closed | $524,979 | Construction | |
| Previous Owner | $100,000 | Credit Line Revolving | |
| Previous Owner | $242,043 | FHA | |
| Previous Owner | $422,211 | FHA | |
| Previous Owner | $218,000 | New Conventional | |
| Previous Owner | $212,400 | Purchase Money Mortgage | |
| Previous Owner | $99,300 | Credit Line Revolving | |
| Previous Owner | $20,000 | Credit Line Revolving | |
| Previous Owner | $172,000 | Unknown | |
| Previous Owner | $173,000 | Unknown | |
| Previous Owner | $120,000 | Credit Line Revolving |
Deed History
| Date | Type | Sale Price | Title Company |
|---|---|---|---|
| Special Warranty Deed | $515,000 | Land Title | |
| Special Warranty Deed | $515,000 | Land Title | |
| Warranty Deed | $430,000 | First American Title | |
| Interfamily Deed Transfer | -- | None Available | |
| Warranty Deed | $265,500 | Utc Colorado | |
| Deed | $85,000 | -- | |
| Warranty Deed | $28,500 | -- |
Similar Homes in Longmont, CO
Source: IRES MLS
MLS Number: 1023570
APN: 1205331-22-013
- 1701 Sumner St
- 1543 Vivian St
- 1731 Sumner St
- 1633 Francis Way
- 1518 Vivian St
- 1600 17th Ave
- 1621 Linden St
- 1602 Oak Ridge Ln
- 1614 Tulip Ct
- 1754 Linden St
- 1339 Sumner St Unit B
- 1358 14th Ave
- 1511 Bowen St
- 1313 Garden Cir
- 1929 Juniper St
- 1527 Sherri Mar St
- 1630 Calkins Ave
- 1211 16th Ave
- 1900 Logan St
- 1834 Hennington Ct
