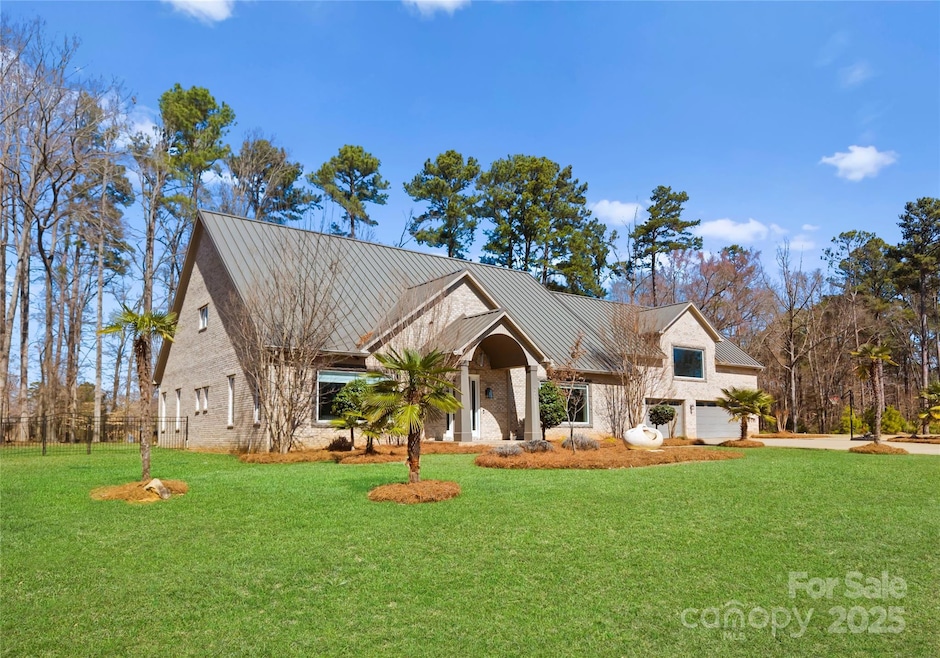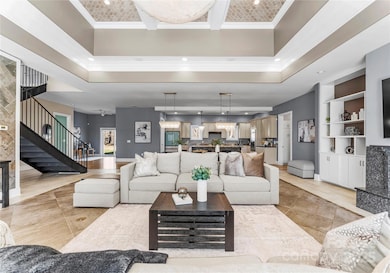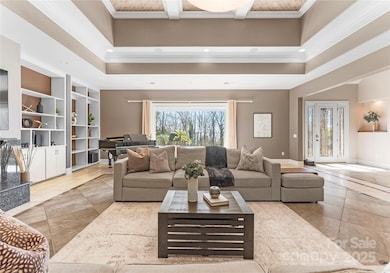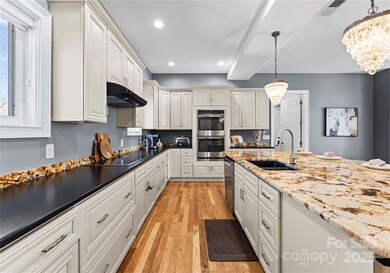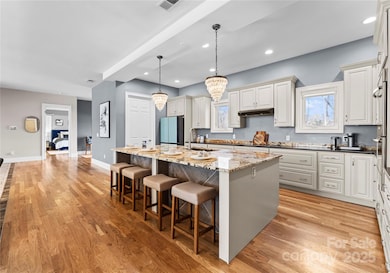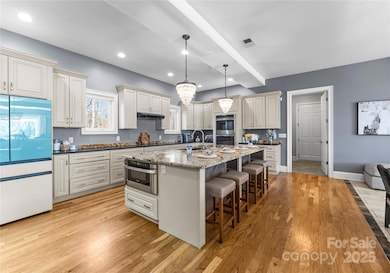
16455 Harbor View Rd Charlotte, NC 28278
The Palisades NeighborhoodEstimated payment $9,549/month
Highlights
- Water Views
- Golf Course Community
- Private Lot
- Palisades Park Elementary School Rated A-
- Open Floorplan
- Community Pool
About This Home
This stunning 4.2-acre estate offers luxury, privacy, and seasonal lake views—all without HOA restrictions. The open floor plan features a grand living room with a fireplace, a gourmet kitchen with an oversized island, and a cozy den with its own fireplace. The main level boasts two spacious bedroom suites, each with an exquisitely tiled bath and generous closet space. Upstairs, two additional bedrooms share a stylish Jack and Jill bath.
A full apartment above the garage offers complete independent living, featuring a full kitchen, large living and seating area, a separate bedroom, and a private bath—ideal for guests or multigenerational living. Outdoors, a fire pit invites year-round gatherings, while the expansive grounds offer room for a pool, tennis courts, or future enhancements. An oversized three-car garage adds convenience and storage. A rare opportunity to create your dream retreat just moments from The Palisades.
Listing Agent
RE/MAX Executive Brokerage Email: helenhoneycutt@gmail.com License #236398

Home Details
Home Type
- Single Family
Est. Annual Taxes
- $9,113
Year Built
- Built in 2014
Lot Details
- Private Lot
- Property is zoned N1-C
Parking
- 3 Car Attached Garage
- Driveway
Home Design
- Slab Foundation
- Four Sided Brick Exterior Elevation
Interior Spaces
- 2-Story Property
- Open Floorplan
- Insulated Windows
- Great Room with Fireplace
- Water Views
- Laundry Room
Kitchen
- Dishwasher
- Disposal
Bedrooms and Bathrooms
Outdoor Features
- Patio
- Fire Pit
Additional Homes
- Separate Entry Quarters
Schools
- Palisades Park Elementary School
- Southwest Middle School
- Palisades High School
Utilities
- Forced Air Zoned Heating and Cooling System
- Heat Pump System
- Septic Tank
Listing and Financial Details
- Assessor Parcel Number 217-181-46
Community Details
Overview
- Crescent Land & Timber Subdivision
Recreation
- Golf Course Community
- Tennis Courts
- Community Playground
- Community Pool
- Trails
Map
Home Values in the Area
Average Home Value in this Area
Tax History
| Year | Tax Paid | Tax Assessment Tax Assessment Total Assessment is a certain percentage of the fair market value that is determined by local assessors to be the total taxable value of land and additions on the property. | Land | Improvement |
|---|---|---|---|---|
| 2023 | $9,113 | $1,338,100 | $435,200 | $902,900 |
| 2022 | $7,356 | $816,100 | $223,100 | $593,000 |
| 2021 | $7,180 | $816,100 | $223,100 | $593,000 |
| 2020 | $7,140 | $816,100 | $223,100 | $593,000 |
| 2019 | $7,066 | $816,100 | $223,100 | $593,000 |
| 2018 | $7,575 | $675,200 | $192,700 | $482,500 |
| 2017 | $7,521 | $675,200 | $192,700 | $482,500 |
| 2016 | $7,428 | $675,200 | $192,700 | $482,500 |
| 2015 | $7,357 | $192,700 | $192,700 | $0 |
| 2014 | $2,061 | $0 | $0 | $0 |
Property History
| Date | Event | Price | Change | Sq Ft Price |
|---|---|---|---|---|
| 04/18/2025 04/18/25 | Price Changed | $1,575,000 | -1.6% | $284 / Sq Ft |
| 03/27/2025 03/27/25 | For Sale | $1,600,000 | +48.1% | $288 / Sq Ft |
| 04/11/2022 04/11/22 | Sold | $1,080,000 | -7.3% | $212 / Sq Ft |
| 04/05/2022 04/05/22 | For Sale | $1,165,000 | 0.0% | $228 / Sq Ft |
| 03/07/2022 03/07/22 | Pending | -- | -- | -- |
| 01/21/2022 01/21/22 | Price Changed | $1,165,000 | -0.4% | $228 / Sq Ft |
| 01/06/2022 01/06/22 | Price Changed | $1,170,000 | -0.4% | $229 / Sq Ft |
| 11/29/2021 11/29/21 | Price Changed | $1,175,000 | -0.4% | $230 / Sq Ft |
| 11/02/2021 11/02/21 | Price Changed | $1,180,000 | -1.7% | $231 / Sq Ft |
| 08/17/2021 08/17/21 | For Sale | $1,200,000 | -- | $235 / Sq Ft |
Deed History
| Date | Type | Sale Price | Title Company |
|---|---|---|---|
| Deed | -- | -- | |
| Warranty Deed | $1,080,000 | None Listed On Document | |
| Interfamily Deed Transfer | -- | None Available | |
| Warranty Deed | $20,000 | None Available | |
| Special Warranty Deed | $87,500 | None Available | |
| Warranty Deed | -- | None Available | |
| Warranty Deed | $360,000 | None Available | |
| Warranty Deed | $20,000 | -- | |
| Warranty Deed | $112,500 | -- | |
| Warranty Deed | $8,000 | -- | |
| Warranty Deed | -- | -- | |
| Interfamily Deed Transfer | -- | -- |
Mortgage History
| Date | Status | Loan Amount | Loan Type |
|---|---|---|---|
| Open | $498,100 | New Conventional | |
| Open | $1,026,000 | New Conventional | |
| Closed | $1,026,000 | New Conventional | |
| Previous Owner | $225,000 | Credit Line Revolving | |
| Previous Owner | $250,000 | Construction | |
| Previous Owner | $370,000 | Unknown | |
| Previous Owner | $270,000 | Purchase Money Mortgage |
Similar Homes in Charlotte, NC
Source: Canopy MLS (Canopy Realtor® Association)
MLS Number: 4233006
APN: 217-181-46
- 18148 Kalabash Rd
- 17231 Rider Wood Ln
- 17712 Yarwill Ct
- 16718 Keene Ct
- 16839 Cozy Cove Rd
- 16617 Cozy Cove Rd
- 16835 Cozy Cove Rd
- 16812 Lookout Landing Ln
- 16803 Cozy Cove Rd
- 17502 Snug Harbor Rd
- 14407 Cardwell Hill Ln
- 15633 Aviary Orchard Way
- 5580 Crepe Myrtle Rd
- 16515 Governors Club Ct
- 16532 Flintrock Falls Ln
- 14229 Twin Eagles Ln
- 16636 Flintrock Falls Ln
- 17333 Saranita Ln
- 17909 Wilbanks Dr
- 15416 Cimarron Hills Ln
