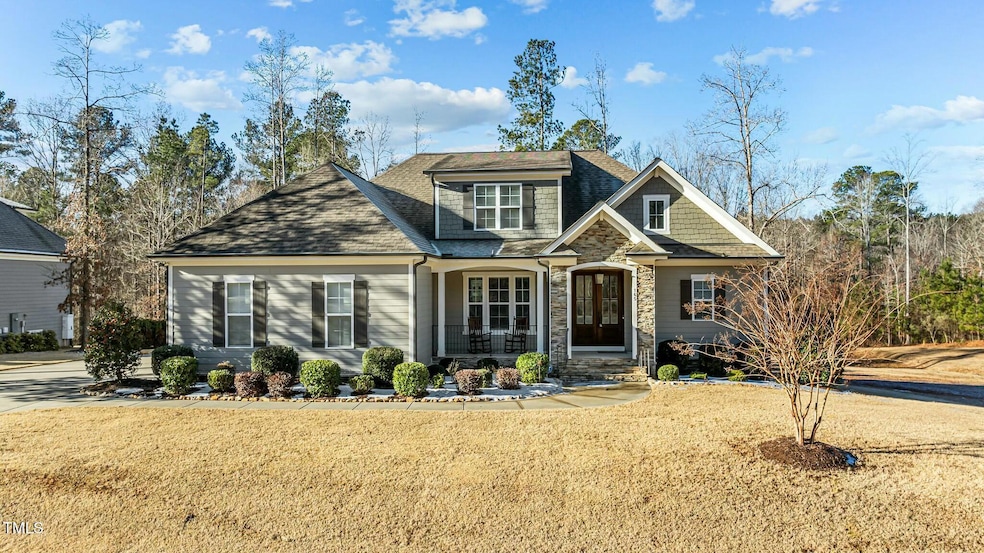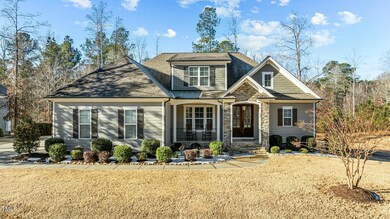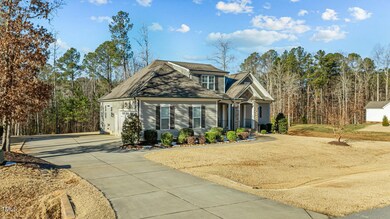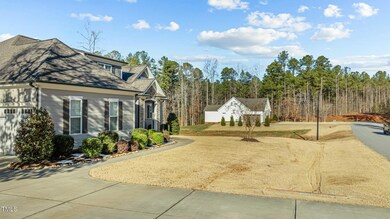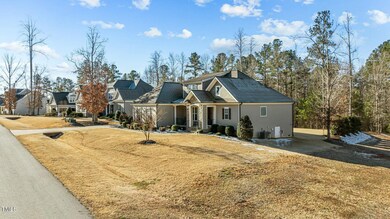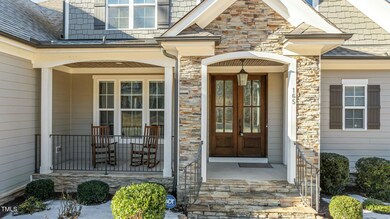
165 Anna Marie Way Youngsville, NC 27596
Youngsville NeighborhoodHighlights
- Transitional Architecture
- Main Floor Primary Bedroom
- High Ceiling
- Wood Flooring
- Bonus Room
- Screened Porch
About This Home
As of February 2025Welcome to 165 Anna Marie Way in Youngsville's sought-after Addyson at Holden Road subdivision. This stunning 1.5-story custom-built home, set on a spacious 0.94-acre lot, offers 4 bedrooms, 3 baths, and 2,861 square feet of beautifully designed living space seamlessly combining modern elegance with thoughtful functionality. The heart of the home is the chef's dream kitchen, complete with a center island and breakfast bar, stainless steel appliances, granite countertops, custom white cabinetry, a tile backsplash, gas cooktop, and a butler's pantry. The spacious family room invites relaxation with its gas log fireplace featuring a custom tile surround, mantle, and built-ins. The first-floor main suite is a true retreat, showcasing a trey ceiling, triple windows, and a luxurious bathroom with tile flooring, a dual vanity with cultured marble, a tile-surround garden tub, a separate tile shower, and a custom walk-in closet. A first-floor guest room adds convenience and privacy, while two versatile bonus rooms upstairs provide endless possibilities for recreation, a home office, or additional living space. Step outside to the serene screened porch with a vaulted ceiling, perfect for enjoying morning coffee or hosting evening gatherings. The expansive lot offers ample space for outdoor activities, gardening, or simply soaking in the beauty of nature. Additional highlights include a 2-car side-load garage and proximity to shopping, dining, and great restaurants. Located in Youngsville, this home provides easy access to Wake Forest, Raleigh, Durham, and Falls Lake, making it ideal for commuters. Don't miss this opportunity to own a home that offers both luxury and convenience.
Home Details
Home Type
- Single Family
Est. Annual Taxes
- $3,565
Year Built
- Built in 2018
Lot Details
- 0.94 Acre Lot
- Landscaped
- Property is zoned FCO R-8
HOA Fees
- $47 Monthly HOA Fees
Parking
- 2 Car Attached Garage
- Side Facing Garage
Home Design
- Transitional Architecture
- Brick or Stone Mason
- Brick Foundation
- Shingle Roof
- Stone
Interior Spaces
- 2,861 Sq Ft Home
- 2-Story Property
- Bookcases
- Tray Ceiling
- Smooth Ceilings
- High Ceiling
- Ceiling Fan
- Gas Log Fireplace
- Entrance Foyer
- Family Room with Fireplace
- Living Room
- Breakfast Room
- Dining Room
- Bonus Room
- Screened Porch
- Storage
- Basement
- Crawl Space
- Unfinished Attic
Kitchen
- Eat-In Kitchen
- Built-In Range
- Range Hood
- Microwave
- Ice Maker
- Dishwasher
- Kitchen Island
Flooring
- Wood
- Carpet
- Tile
Bedrooms and Bathrooms
- 4 Bedrooms
- Primary Bedroom on Main
- Walk-In Closet
- 3 Full Bathrooms
- Primary bathroom on main floor
- Double Vanity
- Separate Shower in Primary Bathroom
- Soaking Tub
- Bathtub with Shower
- Walk-in Shower
Laundry
- Laundry Room
- Laundry on main level
- Dryer
- Washer
Outdoor Features
- Patio
- Rain Gutters
Schools
- Long Mill Elementary School
- Cedar Creek Middle School
- Franklinton High School
Utilities
- Forced Air Zoned Heating and Cooling System
- Heating System Uses Natural Gas
- Septic Tank
Community Details
- Association fees include storm water maintenance
- Community Association Management Association, Phone Number (888) 565-1226
- Addyson At Holden Road Subdivision
Listing and Financial Details
- Assessor Parcel Number 1833-90-0403
Map
Home Values in the Area
Average Home Value in this Area
Property History
| Date | Event | Price | Change | Sq Ft Price |
|---|---|---|---|---|
| 02/24/2025 02/24/25 | Sold | $605,200 | -2.4% | $212 / Sq Ft |
| 01/28/2025 01/28/25 | Pending | -- | -- | -- |
| 01/17/2025 01/17/25 | For Sale | $619,900 | -- | $217 / Sq Ft |
Tax History
| Year | Tax Paid | Tax Assessment Tax Assessment Total Assessment is a certain percentage of the fair market value that is determined by local assessors to be the total taxable value of land and additions on the property. | Land | Improvement |
|---|---|---|---|---|
| 2024 | $3,565 | $582,470 | $120,000 | $462,470 |
| 2023 | $3,679 | $405,290 | $80,000 | $325,290 |
| 2022 | $3,669 | $405,290 | $80,000 | $325,290 |
| 2021 | $3,687 | $405,290 | $80,000 | $325,290 |
| 2020 | $3,709 | $405,290 | $80,000 | $325,290 |
| 2019 | $3,699 | $405,290 | $80,000 | $325,290 |
| 2018 | $0 | $80,000 | $80,000 | $0 |
Mortgage History
| Date | Status | Loan Amount | Loan Type |
|---|---|---|---|
| Previous Owner | $50,000 | Credit Line Revolving | |
| Previous Owner | $326,800 | New Conventional | |
| Previous Owner | $316,875 | New Conventional | |
| Previous Owner | $34,000 | Commercial |
Deed History
| Date | Type | Sale Price | Title Company |
|---|---|---|---|
| Warranty Deed | $605,500 | None Listed On Document | |
| Warranty Deed | $605,500 | None Listed On Document | |
| Interfamily Deed Transfer | -- | None Available | |
| Interfamily Deed Transfer | -- | None Available | |
| Warranty Deed | $422,500 | None Avaliable | |
| Warranty Deed | $81,000 | None Available | |
| Warranty Deed | $80,000 | Attorney |
Similar Homes in Youngsville, NC
Source: Doorify MLS
MLS Number: 10071407
APN: 043301
- 115 Lockamy Ln
- 50 Lockamy Ln
- 220 Green Haven Blvd
- 95 Spanish Oak Dr
- 30 Spanish Oak Dr
- 60 Chestnut Oak Dr
- 55 Chestnut Oak Dr
- 30 Chestnut Oak Dr
- 95 Cherry Bark Dr
- 170 Cherry Bark Dr
- 55 Cherry Bark Ln
- 75 Cherry Bark Ln
- 135 Cherry Bark Ln
- 165 Cherry Bark Ln
- 65 Cherry Bark Ln
- 180 Cherry Bark Ln
- 25 Long Needle Ct Unit 37
- 35 Long Needle Ct Unit 36
- 150 Green Haven Blvd Unit Lot 67
- 40 Long Needle Ct
