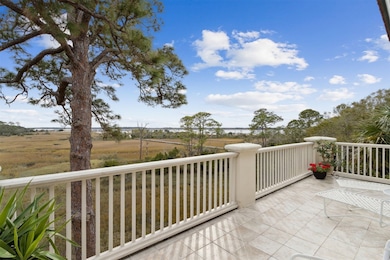
165 Long Point Dr Fernandina Beach, FL 32034
Amelia Island NeighborhoodEstimated payment $17,143/month
Highlights
- Gated Community
- Deck
- Workshop
- Fernandina Beach Middle School Rated A-
- Vaulted Ceiling
- Balcony
About This Home
Welcome to your dream marshfront home. At $533 per sq ft list price, this home is an amazing marshfront value. This beautiful three story home offers stunning marsh and Nassau Sound views, and a warm and inviting atmosphere. Its location at the end of coveted Long Point Dr provides unmatched privacy. With a brand new tile roof installed in 2025, this home is ready for you to enjoy for years to come. Every floor has a balcony or patio so you can enjoy outdoor living and breathtaking views of marsh and wildlife. An elevator provides easy access to all levels of the home. The home includes a large well-designed kitchen complete with high-end appliances, sleek finishes, butler's pantry, and ample storage and prep space. The concrete block built first level epitimises the quality construction. The primary bedroom located on the top floor offers incredible views and features an oversized walk-in closet and dual vanities in the ensuite bath. The primary living area (which includes the kitchen, great room, dining room and more) is located on the 2nd level making this space bright and airy, with a warm and inviting fireplace that adds charm and comfort to the spacious living area. If you have dreamed of marsh front living at an affordable price, this is your opportunity.
Home Details
Home Type
- Single Family
Est. Annual Taxes
- $16,678
Year Built
- Built in 2001
Lot Details
- Lot Dimensions are 40x127x52x156
- Property fronts a marsh
- Property fronts a private road
- Sprinkler System
- Property is zoned PUD
HOA Fees
- $153 Monthly HOA Fees
Parking
- 2 Car Garage
Home Design
- Frame Construction
- Tile Roof
- Concrete Roof
- Stucco
Interior Spaces
- 5,241 Sq Ft Home
- Elevator
- Wet Bar
- Central Vacuum
- Vaulted Ceiling
- Ceiling Fan
- Fireplace
- Insulated Windows
- Workshop
Kitchen
- Stove
- Microwave
- Dishwasher
- Disposal
Bedrooms and Bathrooms
- 4 Bedrooms
- Split Bedroom Floorplan
Outdoor Features
- Balcony
- Deck
- Screened Patio
- Rear Porch
Utilities
- Cooling Available
- Heat Pump System
- Water Softener is Owned
Community Details
- Gated Community
Listing and Financial Details
- Assessor Parcel Number 03-6N-29-00TP-0009-0000
Map
Home Values in the Area
Average Home Value in this Area
Tax History
| Year | Tax Paid | Tax Assessment Tax Assessment Total Assessment is a certain percentage of the fair market value that is determined by local assessors to be the total taxable value of land and additions on the property. | Land | Improvement |
|---|---|---|---|---|
| 2024 | $16,678 | $1,091,637 | -- | -- |
| 2023 | $16,678 | $1,059,842 | $0 | $0 |
| 2022 | $15,334 | $1,028,973 | $0 | $0 |
| 2021 | $16,127 | $999,003 | $0 | $0 |
| 2020 | $15,307 | $985,210 | $0 | $0 |
| 2019 | $15,173 | $963,060 | $0 | $0 |
| 2018 | $15,143 | $945,103 | $0 | $0 |
| 2017 | $13,857 | $925,664 | $0 | $0 |
| 2016 | $14,847 | $981,070 | $0 | $0 |
| 2015 | $15,686 | $985,087 | $0 | $0 |
| 2014 | $17,951 | $1,115,881 | $0 | $0 |
Property History
| Date | Event | Price | Change | Sq Ft Price |
|---|---|---|---|---|
| 03/15/2025 03/15/25 | For Sale | $2,795,000 | -- | $533 / Sq Ft |
Deed History
| Date | Type | Sale Price | Title Company |
|---|---|---|---|
| Warranty Deed | $100 | None Listed On Document | |
| Corporate Deed | $1,100,000 | First American Title Ins Co |
Mortgage History
| Date | Status | Loan Amount | Loan Type |
|---|---|---|---|
| Previous Owner | $650,000 | Unknown | |
| Previous Owner | $650,000 | Purchase Money Mortgage |
Similar Homes in Fernandina Beach, FL
Source: Amelia Island - Nassau County Association of REALTORS®
MLS Number: 111504
APN: 03-6N-29-00TP-0009-0000
- 105 Long Point Dr
- 10 Juniper Dr
- 8200 Residence Ct
- 8156 Residence Ct
- 8148 Residence Ct
- 8160 Residence Ct
- 8030 First Coast Hwy Unit 201
- 8030 First Coast Hwy Unit 9-C
- 1809 &1810 Turtle Dunes Place
- 1829 Turtle Dunes Place
- 1817 Turtle Dunes Place
- 1815 Turtle Dunes Place
- 1809 & 1810 Turtle Dunes Place
- 1746 Dunes Club Place
- 1703 Dunes Club Place
- 1704 Dunes Club Place
- 1549 Piper Dunes Place Unit 1549
- 1549 Piper Dunes Place
- 1547 Piper Dunes Place
- 1419 Beach Walker Rd






