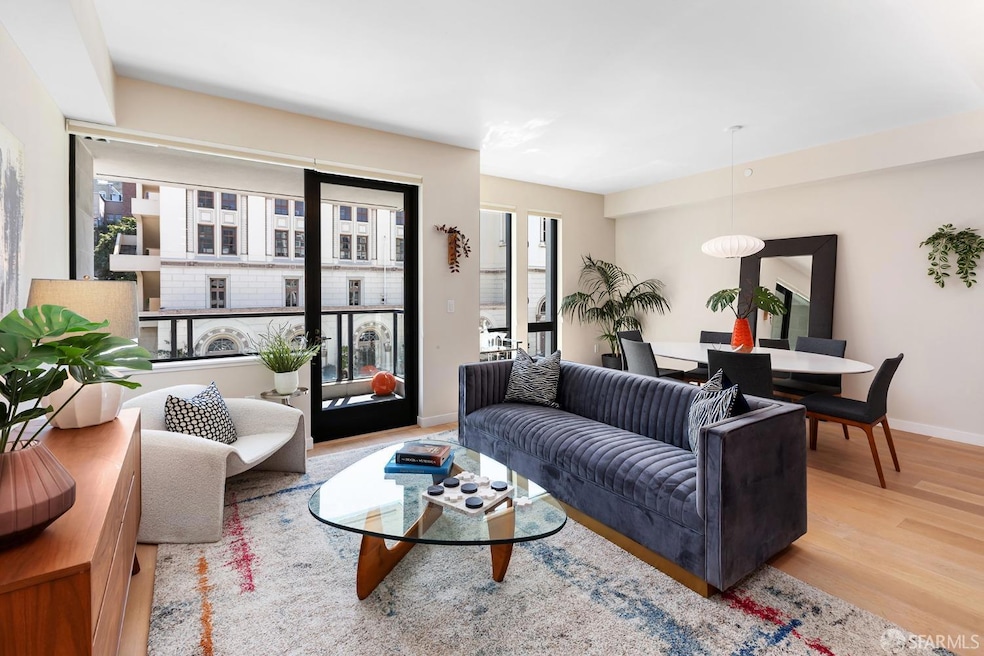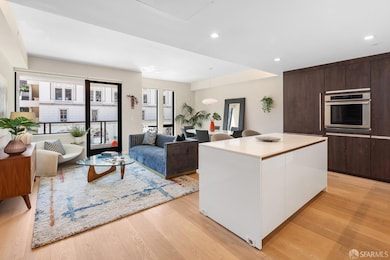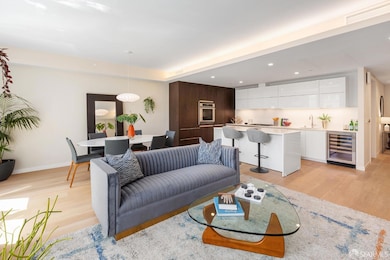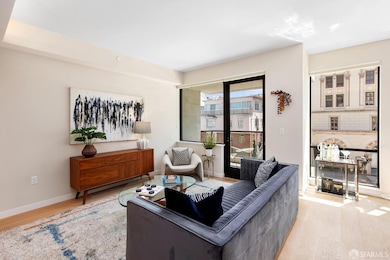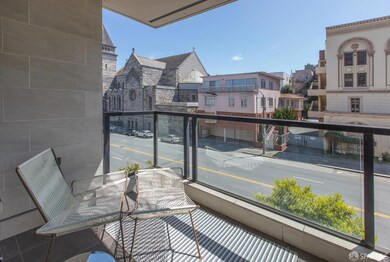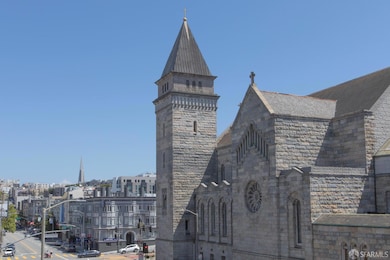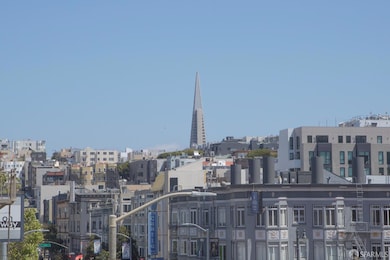
1650 Broadway Unit 304 San Francisco, CA 94109
Pacific Heights NeighborhoodEstimated payment $11,261/month
Highlights
- Built-In Refrigerator
- 0.31 Acre Lot
- Modern Architecture
- Sherman Elementary Rated A-
- Wood Flooring
- 4-minute walk to Helen Wills Playground
About This Home
Steps from Polk and Union Street shops and restaurants, this contemporary residence in boutique building LuXe offers modern finishes and refined Pacific Heights living. The open floor plan features a bright, south-facing great room with private terrace overlooking historic St. Brigid Church and views to downtown and the Transamerica Pyramid. The chef's kitchen is outfitted with Studio Becker cabinetry, island with breakfast bar, Caesarstone countertops, Thermador gas range and oven, Bosch dishwasher, Sub-Zero refrigerator with wood panels and wine refrigerator. Spacious primary suite features a walk-in closet by California Closets, spa-like bath with Italian porcelain tile and shower stall. The second bedroom is ideal for guests or home office, with an adjacent second full bath. Additional highlights include entry foyer, Bosch washer/dryer, wide-plank wood floors, large hall closet designed by California Closets, custom window coverings, hansgrohe kitchen/bath fixtures, Nest thermostat, recessed lighting and one-car independent parking with exclusive EV charger. LuXe amenities span a grand secure lobby with front desk service, elevator, common area rear patio w/grill, community room and bike storage. All just moments to top-tier shops, parks, transit, and North Bay freeway acces
Open House Schedule
-
Saturday, April 26, 20251:00 to 3:00 pm4/26/2025 1:00:00 PM +00:004/26/2025 3:00:00 PM +00:00Add to Calendar
-
Sunday, April 27, 20252:00 to 4:00 pm4/27/2025 2:00:00 PM +00:004/27/2025 4:00:00 PM +00:00Add to Calendar
Property Details
Home Type
- Condominium
Est. Annual Taxes
- $20,617
Year Built
- Built in 2016 | Remodeled
HOA Fees
- $1,449 Monthly HOA Fees
Parking
- 1 Car Attached Garage
- Electric Vehicle Home Charger
- Side by Side Parking
- Garage Door Opener
- Open Parking
- Parking Fee
- $45 Parking Fee
Home Design
- Modern Architecture
Interior Spaces
- Double Pane Windows
- Living Room with Attached Deck
Kitchen
- Breakfast Area or Nook
- Built-In Gas Oven
- Gas Cooktop
- Range Hood
- Built-In Refrigerator
- Dishwasher
- Wine Refrigerator
- Kitchen Island
- Quartz Countertops
- Disposal
Flooring
- Wood
- Carpet
- Tile
Bedrooms and Bathrooms
- Walk-In Closet
- 2 Full Bathrooms
- Dual Flush Toilets
- Bathtub with Shower
- Separate Shower
Laundry
- Laundry closet
- Stacked Washer and Dryer
Home Security
Additional Features
- Balcony
- South Facing Home
- Central Heating
Listing and Financial Details
- Assessor Parcel Number 0570-057
Community Details
Overview
- Association fees include common areas, homeowners insurance, maintenance exterior, ground maintenance, management, trash, water
- 34 Units
- 1650 Broadway Street Owners Association
- Mid-Rise Condominium
Pet Policy
- Limit on the number of pets
Security
- Fire and Smoke Detector
Map
Home Values in the Area
Average Home Value in this Area
Tax History
| Year | Tax Paid | Tax Assessment Tax Assessment Total Assessment is a certain percentage of the fair market value that is determined by local assessors to be the total taxable value of land and additions on the property. | Land | Improvement |
|---|---|---|---|---|
| 2024 | $20,617 | $1,692,625 | $1,015,575 | $677,050 |
| 2023 | $20,309 | $1,659,437 | $995,662 | $663,775 |
| 2022 | $19,926 | $1,626,900 | $976,140 | $650,760 |
| 2021 | $19,304 | $1,572,130 | $943,278 | $628,852 |
| 2020 | $19,388 | $1,556,010 | $933,606 | $622,404 |
| 2019 | $18,723 | $1,525,500 | $915,300 | $610,200 |
| 2018 | $18,364 | $1,518,983 | $911,390 | $607,593 |
| 2017 | $11,865 | $978,708 | $273,110 | $705,598 |
Property History
| Date | Event | Price | Change | Sq Ft Price |
|---|---|---|---|---|
| 04/21/2025 04/21/25 | For Sale | $1,450,000 | -9.1% | -- |
| 04/30/2021 04/30/21 | Sold | $1,595,000 | 0.0% | $1,375 / Sq Ft |
| 04/21/2021 04/21/21 | Pending | -- | -- | -- |
| 03/10/2021 03/10/21 | For Sale | $1,595,000 | -- | $1,375 / Sq Ft |
Deed History
| Date | Type | Sale Price | Title Company |
|---|---|---|---|
| Grant Deed | $1,595,000 | First American Title Company | |
| Grant Deed | -- | None Available | |
| Grant Deed | $1,525,500 | First American Title | |
| Grant Deed | $1,460,000 | Chicago Title Company |
Mortgage History
| Date | Status | Loan Amount | Loan Type |
|---|---|---|---|
| Previous Owner | $1,168,000 | Commercial |
Similar Homes in San Francisco, CA
Source: San Francisco Association of REALTORS® MLS
MLS Number: 425030926
APN: 0570-057
- 1650 Broadway Unit 304
- 2342 Franklin St
- 2344 Franklin St
- 2415 Van Ness Ave Unit 501
- 1896 Pacific Ave Unit 404
- 1450 Green St Unit 7
- 2040 Franklin St Unit 1006
- 2040 Franklin St Unit 1209
- 1515 Union St Unit PH4
- 1515 Union St Unit PH3
- 1515 Union St Unit 6E
- 1515 Union St Unit 3H
- 1870 Jackson St Unit 504
- 1650 Jackson St Unit 203
- 1650 Jackson St Unit 101
- 1438 Green St Unit 2B
- 1818 Broadway Unit 201
- 1820 Vallejo St Unit 103
- 1701 Jackson St Unit 105
- 1701 Jackson St Unit 206
