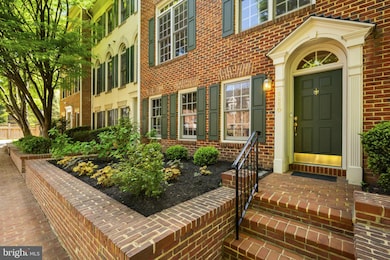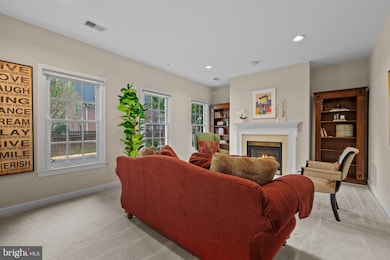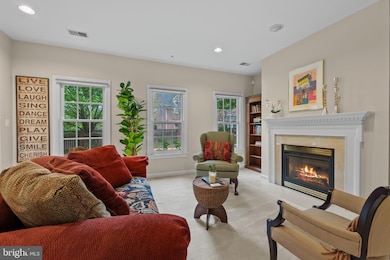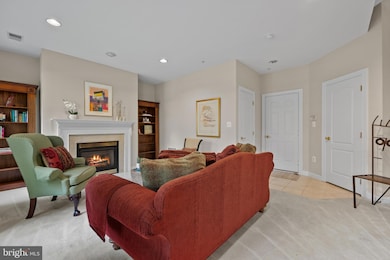
1650 Colonial Hills Dr McLean, VA 22102
Tysons Corner NeighborhoodEstimated payment $8,485/month
Highlights
- Very Popular Property
- Rooftop Deck
- Traditional Architecture
- Longfellow Middle School Rated A
- Gourmet Kitchen
- Wood Flooring
About This Home
This spacious townhouse offers approximately 2,400 square feet of well-designed living space in a perfectly positioned townhome footprint. Featuring 3 bedrooms, 3 full bathrooms and 2-half bathrooms, 2 fireplaces, and 2-car parking, the home provides ample storage and accommodation for family and guests. Built in 2001, the property blends modern construction with comfortable living. The residence is part of the desirable Hunting Ridge neighborhood in McLean, known for its easy access to the commuter routes, metro (Silver Line), Tyson’s Galleria, and highly rated schools.Step inside the entry level of the home to a cozy living space with gas fireplace, garage access and conveniently placed half bathroom. One level up on the main floor, find the formal living room with open area dining room and the backdrop of nearly floor-to-ceiling windows providing tree views and natural light. Seamlessly flow into the chef’s kitchen outfitted with high end appliances including a double wall oven, ample counter and storage space, and pantry closet. The adjacent eat-in kitchen area, bar stool counter, and lounge area make entertaining guests a breeze. Open the patio doors to the thoughtfully placed balcony.On the bedroom level, find the luxurious primary level with ensuite gas fireplace, seating area, and double walk-in closets. Experience the primary ensuite bathroom with separate double vanities, double-entry shower and separate soaking tub. The fourth and final level encompasses the coveted legal 2nd and 3rd bedrooms with adjoining full bathroom in the hallway. The back bedroom with its own private mini-rooftop deck.Just minutes from Tysons Corner, the Silver Line Metro, downtown McLean, Wolf Trap and Routes 66, 495 and 267.
Townhouse Details
Home Type
- Townhome
Est. Annual Taxes
- $13,348
Year Built
- Built in 2001
Lot Details
- 1,272 Sq Ft Lot
- Northeast Facing Home
HOA Fees
- $117 Monthly HOA Fees
Parking
- 2 Car Attached Garage
- Rear-Facing Garage
- Off-Street Parking
- Secure Parking
Home Design
- Traditional Architecture
- Brick Exterior Construction
- Slab Foundation
- Shingle Roof
Interior Spaces
- 2,400 Sq Ft Home
- Property has 4 Levels
- Built-In Features
- Recessed Lighting
- 2 Fireplaces
- Gas Fireplace
- Double Pane Windows
- Double Hung Windows
- Sliding Windows
- Window Screens
- Combination Dining and Living Room
- Home Security System
Kitchen
- Gourmet Kitchen
- Breakfast Area or Nook
- Built-In Double Oven
- Cooktop with Range Hood
- Built-In Microwave
- Dishwasher
- Stainless Steel Appliances
- Disposal
Flooring
- Wood
- Carpet
Bedrooms and Bathrooms
- 3 Bedrooms
- En-Suite Bathroom
- Walk-In Closet
- Walk-in Shower
Laundry
- Laundry on upper level
- Dryer
- Washer
Outdoor Features
- Rooftop Deck
- Brick Porch or Patio
- Exterior Lighting
Utilities
- Forced Air Heating and Cooling System
- Natural Gas Water Heater
- Public Septic
Listing and Financial Details
- Tax Lot 73
- Assessor Parcel Number 0303 41 0073
Community Details
Overview
- Association fees include common area maintenance, exterior building maintenance, management, reserve funds, road maintenance, snow removal, trash
- Mclean Ridge Subdivision
Pet Policy
- Pets Allowed
Security
- Carbon Monoxide Detectors
Map
Home Values in the Area
Average Home Value in this Area
Tax History
| Year | Tax Paid | Tax Assessment Tax Assessment Total Assessment is a certain percentage of the fair market value that is determined by local assessors to be the total taxable value of land and additions on the property. | Land | Improvement |
|---|---|---|---|---|
| 2024 | $12,287 | $970,750 | $445,000 | $525,750 |
| 2023 | $12,026 | $978,860 | $445,000 | $533,860 |
| 2022 | $11,422 | $917,250 | $400,000 | $517,250 |
| 2021 | $10,429 | $819,720 | $334,000 | $485,720 |
| 2020 | $10,815 | $846,740 | $334,000 | $512,740 |
| 2019 | $10,850 | $848,390 | $334,000 | $514,390 |
| 2018 | $9,756 | $848,390 | $334,000 | $514,390 |
| 2017 | $10,619 | $848,390 | $334,000 | $514,390 |
| 2016 | $10,488 | $839,280 | $331,000 | $508,280 |
| 2015 | $9,961 | $824,730 | $331,000 | $493,730 |
| 2014 | $9,559 | $798,790 | $318,000 | $480,790 |
Property History
| Date | Event | Price | Change | Sq Ft Price |
|---|---|---|---|---|
| 04/24/2025 04/24/25 | For Sale | $1,300,000 | 0.0% | $542 / Sq Ft |
| 04/22/2016 04/22/16 | Rented | $3,600 | +2.9% | -- |
| 04/15/2016 04/15/16 | Under Contract | -- | -- | -- |
| 03/11/2016 03/11/16 | For Rent | $3,500 | -- | -- |
Deed History
| Date | Type | Sale Price | Title Company |
|---|---|---|---|
| Warranty Deed | $502,572 | -- |
Mortgage History
| Date | Status | Loan Amount | Loan Type |
|---|---|---|---|
| Open | $283,000 | New Conventional | |
| Closed | $355,000 | No Value Available | |
| Closed | $401,750 | Purchase Money Mortgage |
About the Listing Agent
Janice's Other Listings
Source: Bright MLS
MLS Number: VAFX2236014
APN: 0303-41-0073
- 1646 Colonial Hills Dr
- 1625 Seneca Ave
- 1781 Chain Bridge Rd Unit 307
- 1737 Chain Bridge Rd
- 7388 Hallcrest Dr
- 7231 Vistas Ln
- 7360 Montcalm Dr
- 1733 Chain Bridge Rd
- 7362 Dartford Dr Unit 2601
- 1564 Mclean Commons Ct
- 1733 Pimmit Dr
- 7216 Davis Ct
- 7349 Eldorado Ct
- 1747 Gilson St
- 7558 Sawyer Farm Way Unit 1404
- 7554 Sawyer Farm Way
- 7330 Lewinsville Park Ct
- 7551 Sawyer Farm Way Unit 1703
- 1445 Harvest Crossing Dr
- 1468 Evans Farm Dr





