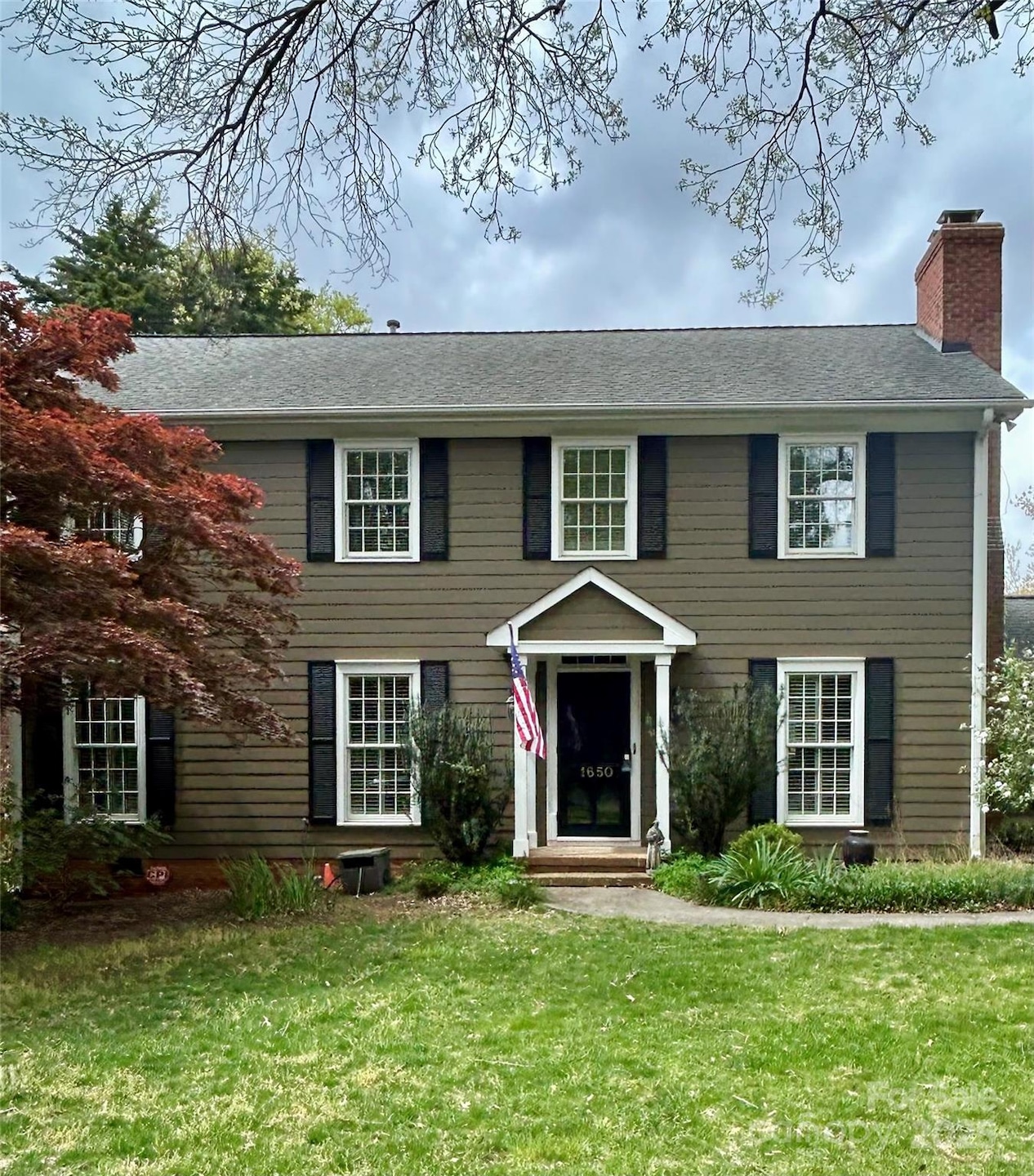
1650 Maryland Ave Charlotte, NC 28209
Myers Park NeighborhoodEstimated payment $9,667/month
Highlights
- Traditional Architecture
- Wood Flooring
- Built-In Self-Cleaning Double Convection Oven
- Dilworth Elementary School: Latta Campus Rated A-
- Covered patio or porch
- 2 Car Detached Garage
About This Home
This property offers a unique opportunity for a renovation project or build a new home on a sought after street in Myers Park.
Listing Agent
Cottingham Chalk Brokerage Email: jtuck@cottinghamchalk.com License #129621

Co-Listing Agent
Cottingham Chalk Brokerage Email: jtuck@cottinghamchalk.com License #279020
Home Details
Home Type
- Single Family
Est. Annual Taxes
- $9,052
Year Built
- Built in 1971
Lot Details
- Lot Dimensions are 80 x 177 x 79 x 178
- Property is zoned R100
Parking
- 2 Car Detached Garage
Home Design
- Traditional Architecture
Interior Spaces
- 2-Story Property
- Family Room with Fireplace
- Crawl Space
- Pull Down Stairs to Attic
- Laundry Room
Kitchen
- Built-In Self-Cleaning Double Convection Oven
- Gas Cooktop
- Range Hood
- Microwave
- Dishwasher
- Disposal
Flooring
- Wood
- Tile
Bedrooms and Bathrooms
- 4 Bedrooms
Outdoor Features
- Covered patio or porch
- Fireplace in Patio
Schools
- Dilworth Latta Campus/Dilworth Sedgefield Campus Elementary School
- Sedgefield Middle School
- Myers Park High School
Utilities
- Central Air
- Heat Pump System
- Heating System Uses Natural Gas
Community Details
- Myers Park Subdivision
Listing and Financial Details
- Assessor Parcel Number 151-072-33
Map
Home Values in the Area
Average Home Value in this Area
Tax History
| Year | Tax Paid | Tax Assessment Tax Assessment Total Assessment is a certain percentage of the fair market value that is determined by local assessors to be the total taxable value of land and additions on the property. | Land | Improvement |
|---|---|---|---|---|
| 2023 | $9,052 | $1,305,460 | $975,000 | $330,460 |
| 2022 | $9,052 | $938,000 | $740,000 | $198,000 |
| 2021 | $9,052 | $938,000 | $740,000 | $198,000 |
| 2020 | $8,998 | $932,400 | $740,000 | $192,400 |
| 2019 | $9,181 | $932,400 | $740,000 | $192,400 |
| 2018 | $9,085 | $681,300 | $342,000 | $339,300 |
| 2017 | $8,945 | $681,300 | $342,000 | $339,300 |
| 2016 | $8,872 | $677,300 | $342,000 | $335,300 |
| 2015 | $8,851 | $677,300 | $342,000 | $335,300 |
| 2014 | $8,823 | $677,300 | $342,000 | $265,400 |
Property History
| Date | Event | Price | Change | Sq Ft Price |
|---|---|---|---|---|
| 04/01/2025 04/01/25 | Pending | -- | -- | -- |
| 04/01/2025 04/01/25 | For Sale | $1,600,000 | -- | $661 / Sq Ft |
Deed History
| Date | Type | Sale Price | Title Company |
|---|---|---|---|
| Gift Deed | -- | -- | |
| Gift Deed | -- | -- |
Mortgage History
| Date | Status | Loan Amount | Loan Type |
|---|---|---|---|
| Open | $140,000 | Unknown |
Similar Homes in Charlotte, NC
Source: Canopy MLS (Canopy Realtor® Association)
MLS Number: 4241596
APN: 151-072-33
- 1665 Sterling Rd
- 1579 Queens Rd W
- 1801 Maryland Ave
- 2109 Wellesley Ave
- 1539 Lilac Rd
- 1623 Geneva Ct
- 2018 Radcliffe Ave
- 2030 Radcliffe Ave
- 1446 Queens Rd W
- 1754 Sterling Rd
- 2200 Hastings Dr
- 1446 Townes Rd
- 2021 Nolen Park Ln
- 2251 Selwyn Ave Unit 201
- 1817 Jameston Dr
- 2004 Lombardy Cir
- 1842 Asheville Place
- 2223 Croydon Rd Unit 103
- 1831 Jameston Dr Unit 1831
- 1969 Maryland Ave
