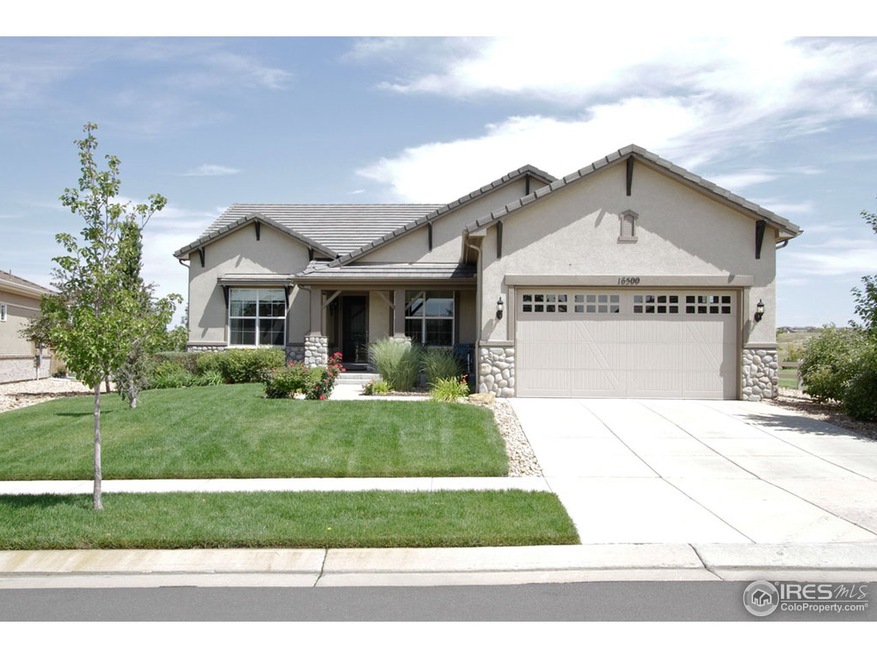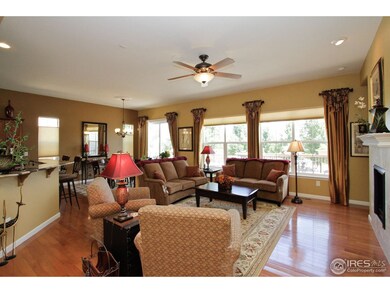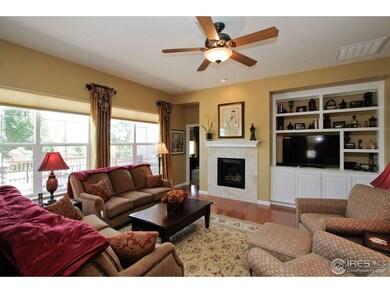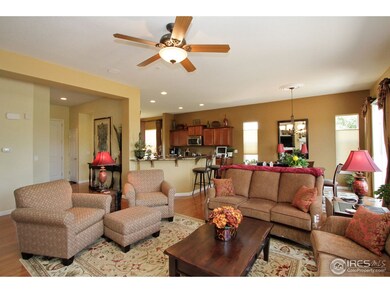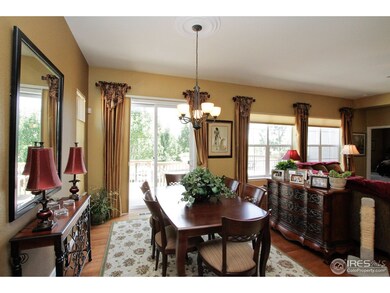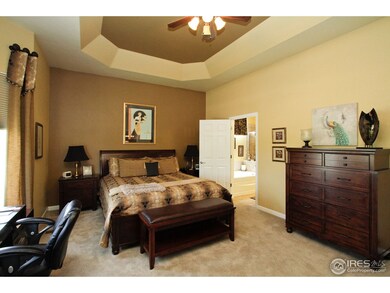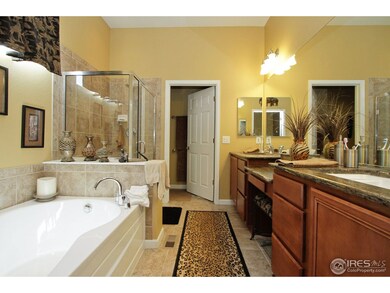
16500 Crosby Dr Broomfield, CO 80023
Highlights
- Clubhouse
- Deck
- Community Pool
- Thunder Vista P-8 Rated A-
- Wood Flooring
- Tennis Courts
About This Home
As of June 2023Stunning Keystone model located in the Desirable Anthem Ranch 55+ Community offering pools, trails & more! Upgrades galore: new leathered granite ctops, custom built-ins, S.S. appliance package w/Decor duel-fuel range, center island & breakfast bar, new carpet, master boasts a walk-in closet w/overhead cabinets & 5 piece bath, study w/French doors, Extended deck w/gas line hook ups, sunsetter awning w/wind sensor, 4' extended 2-car garage. Call Agent for a full list of updates!
Last Agent to Sell the Property
Metro Brokers Team Lassen
MB/Team Lassen
Home Details
Home Type
- Single Family
Est. Annual Taxes
- $4,304
Year Built
- Built in 2007
Lot Details
- 8,766 Sq Ft Lot
- Fenced
- Sprinkler System
- Property is zoned PUD
HOA Fees
- $163 Monthly HOA Fees
Parking
- 2 Car Attached Garage
Home Design
- Tile Roof
Interior Spaces
- 1,955 Sq Ft Home
- 1-Story Property
- Ceiling Fan
- Double Pane Windows
- Living Room with Fireplace
- Dining Room
- Home Office
- Wood Flooring
Kitchen
- Eat-In Kitchen
- Gas Oven or Range
- Self-Cleaning Oven
- Microwave
- Dishwasher
- Kitchen Island
- Disposal
Bedrooms and Bathrooms
- 2 Bedrooms
- Walk-In Closet
- 2 Full Bathrooms
Laundry
- Laundry on main level
- Washer and Dryer Hookup
Outdoor Features
- Deck
Schools
- Coyote Ridge Elementary School
- Rocky Top Middle School
- Legacy High School
Utilities
- Forced Air Heating and Cooling System
- High Speed Internet
- Cable TV Available
Listing and Financial Details
- Assessor Parcel Number R8864990
Community Details
Overview
- Association fees include trash, management
- Anthem Subdivision
Amenities
- Clubhouse
Recreation
- Tennis Courts
- Community Pool
Map
Home Values in the Area
Average Home Value in this Area
Property History
| Date | Event | Price | Change | Sq Ft Price |
|---|---|---|---|---|
| 04/10/2025 04/10/25 | For Sale | $765,000 | +11.5% | $391 / Sq Ft |
| 06/15/2023 06/15/23 | Sold | $686,000 | -2.0% | $351 / Sq Ft |
| 05/23/2023 05/23/23 | Pending | -- | -- | -- |
| 05/11/2023 05/11/23 | Price Changed | $699,900 | -3.5% | $358 / Sq Ft |
| 05/04/2023 05/04/23 | For Sale | $725,000 | +64.8% | $371 / Sq Ft |
| 05/03/2020 05/03/20 | Off Market | $440,000 | -- | -- |
| 11/14/2014 11/14/14 | Sold | $440,000 | -2.2% | $225 / Sq Ft |
| 10/15/2014 10/15/14 | Pending | -- | -- | -- |
| 10/07/2014 10/07/14 | For Sale | $450,000 | -- | $230 / Sq Ft |
Tax History
| Year | Tax Paid | Tax Assessment Tax Assessment Total Assessment is a certain percentage of the fair market value that is determined by local assessors to be the total taxable value of land and additions on the property. | Land | Improvement |
|---|---|---|---|---|
| 2024 | $5,672 | $45,040 | $12,880 | $32,160 |
| 2023 | $5,628 | $50,550 | $14,460 | $36,090 |
| 2022 | $5,125 | $37,080 | $10,480 | $26,600 |
| 2021 | $5,287 | $38,140 | $10,780 | $27,360 |
| 2020 | $5,024 | $35,770 | $10,040 | $25,730 |
| 2019 | $5,045 | $36,020 | $10,110 | $25,910 |
| 2018 | $4,952 | $33,590 | $7,920 | $25,670 |
| 2017 | $4,633 | $37,130 | $8,760 | $28,370 |
| 2016 | $4,664 | $32,110 | $8,760 | $23,350 |
| 2015 | $4,857 | $27,440 | $8,760 | $18,680 |
| 2014 | $4,409 | $27,440 | $8,760 | $18,680 |
Mortgage History
| Date | Status | Loan Amount | Loan Type |
|---|---|---|---|
| Open | $548,800 | New Conventional | |
| Previous Owner | $281,600 | New Conventional | |
| Previous Owner | $272,000 | New Conventional | |
| Previous Owner | $272,508 | New Conventional | |
| Previous Owner | $275,500 | Unknown | |
| Previous Owner | $250,000 | Purchase Money Mortgage |
Deed History
| Date | Type | Sale Price | Title Company |
|---|---|---|---|
| Warranty Deed | $686,000 | Land Title | |
| Warranty Deed | $440,000 | First American | |
| Warranty Deed | $352,000 | Chicago Title Co | |
| Special Warranty Deed | $337,290 | Land Title Guarantee Company |
Similar Homes in Broomfield, CO
Source: IRES MLS
MLS Number: 748694
APN: 1573-06-1-06-072
- 16494 Aliante Dr
- 16399 Somerset Dr
- 16370 Graham Peak Way
- 16335 Spanish Peak Way
- 16392 Spanish Peak Way
- 16699 Las Brisas Dr
- 3441 Mount Powell Dr
- 3587 Vestal Loop
- 16518 Red Rock Ln
- 3436 Flat Top Dr
- 4932 Democrat Dr
- 3419 Traver Dr
- 3522 Harvard Place
- 4280 Crystal Dr
- 3472 Harvard Place
- 15980 Pikes Peak Dr
- 1495 Blue Sky Way Unit 9-308
- 3423 Princeton Place
- 1425 Blue Sky Cir Unit 15-204
- 4561 Hope Cir
