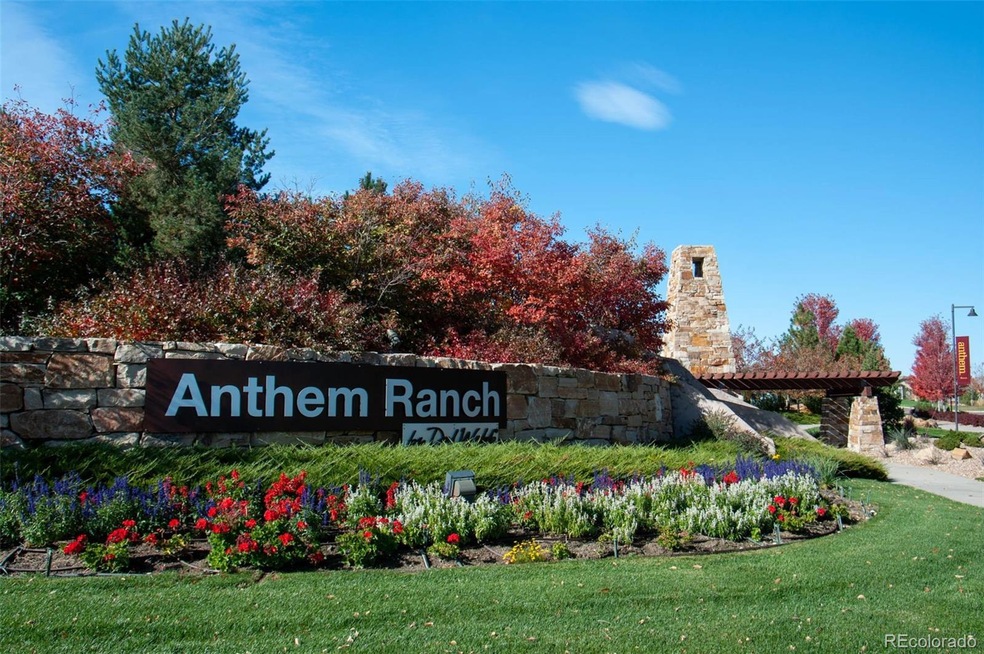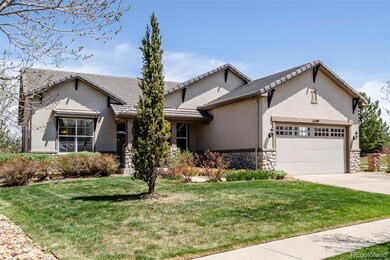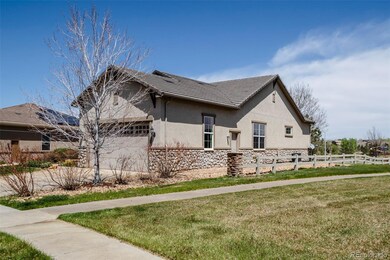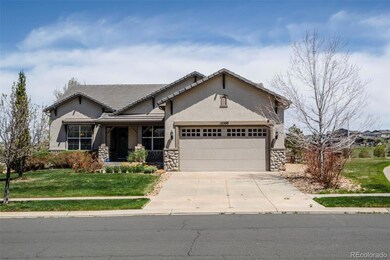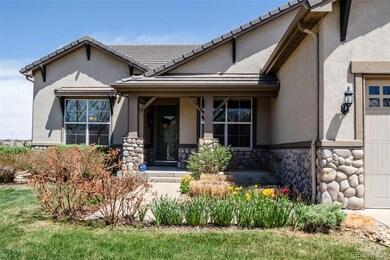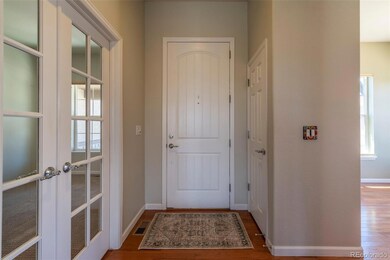
16500 Crosby Dr Broomfield, CO 80023
Highlights
- Fitness Center
- Located in a master-planned community
- Open Floorplan
- Senior Community
- Primary Bedroom Suite
- Clubhouse
About This Home
As of June 2023Welcome to the active, popular and highly desirable 55+ community of Anthem Ranch! This "Keystone" model sides to open space and is one of only 3 houses on quiet Crosby Drive! This lovely home features an open floorplan with 2 large bedrooms, office/den with French doors, wide hallways, hardwood floors and easy main level living. Gourmet kitchen has breakfast nook, granite countertops, gas range, stainless steel appliances and plenty of cabinet and counter space. The kitchen overlooks the formal dining room. The living room has custom built-ins, fireplace and soaring vaulted ceilings surrounded by windows. Luxurious primary master suite with linen closet and extraordinarily large walk-in closet with shelves and storage. Other features include Central Air, ceiling fans, track lighting and 2 car garage with epoxied floor and built-in storage closets with shelving. Extended Trex deck with gas line hook up, sunsetter retractable awning with wind sensor and quaint front covered porch, perfect for watching the sunsets!
Last Agent to Sell the Property
Sharyn Breslin
RE/MAX Alliance License #40016893

Home Details
Home Type
- Single Family
Est. Annual Taxes
- $5,125
Year Built
- Built in 2007
Lot Details
- 8,766 Sq Ft Lot
- West Facing Home
- Partially Fenced Property
- Landscaped
- Corner Lot
- Level Lot
- Front and Back Yard Sprinklers
- Property is zoned PUD
HOA Fees
- $219 Monthly HOA Fees
Parking
- 2 Car Attached Garage
Home Design
- Contemporary Architecture
- Stucco
Interior Spaces
- 1,955 Sq Ft Home
- 1-Story Property
- Open Floorplan
- Built-In Features
- Vaulted Ceiling
- Ceiling Fan
- Gas Fireplace
- Window Treatments
- Bay Window
- Living Room with Fireplace
Kitchen
- Breakfast Area or Nook
- Eat-In Kitchen
- Oven
- Range
- Microwave
- Dishwasher
- Kitchen Island
- Granite Countertops
- Disposal
Flooring
- Wood
- Carpet
- Tile
Bedrooms and Bathrooms
- 2 Main Level Bedrooms
- Primary Bedroom Suite
- Walk-In Closet
- 2 Full Bathrooms
Laundry
- Dryer
- Washer
Home Security
- Carbon Monoxide Detectors
- Fire and Smoke Detector
Eco-Friendly Details
- Smoke Free Home
Outdoor Features
- Deck
- Front Porch
Schools
- Coyote Ridge Elementary School
- Rocky Top Middle School
- Legacy High School
Utilities
- Forced Air Heating and Cooling System
- 220 Volts
- Cable TV Available
Listing and Financial Details
- Assessor Parcel Number R8864990
Community Details
Overview
- Senior Community
- Association fees include recycling, trash
- Anthem Ranch Association, Phone Number (303) 665-1256
- Built by Pulte Homes
- Anthem Ranch Subdivision, Keystone Floorplan
- Located in a master-planned community
- Greenbelt
Amenities
- Clubhouse
Recreation
- Tennis Courts
- Fitness Center
- Community Pool
- Park
- Trails
Map
Home Values in the Area
Average Home Value in this Area
Property History
| Date | Event | Price | Change | Sq Ft Price |
|---|---|---|---|---|
| 04/10/2025 04/10/25 | For Sale | $765,000 | +11.5% | $391 / Sq Ft |
| 06/15/2023 06/15/23 | Sold | $686,000 | -2.0% | $351 / Sq Ft |
| 05/23/2023 05/23/23 | Pending | -- | -- | -- |
| 05/11/2023 05/11/23 | Price Changed | $699,900 | -3.5% | $358 / Sq Ft |
| 05/04/2023 05/04/23 | For Sale | $725,000 | +64.8% | $371 / Sq Ft |
| 05/03/2020 05/03/20 | Off Market | $440,000 | -- | -- |
| 11/14/2014 11/14/14 | Sold | $440,000 | -2.2% | $225 / Sq Ft |
| 10/15/2014 10/15/14 | Pending | -- | -- | -- |
| 10/07/2014 10/07/14 | For Sale | $450,000 | -- | $230 / Sq Ft |
Tax History
| Year | Tax Paid | Tax Assessment Tax Assessment Total Assessment is a certain percentage of the fair market value that is determined by local assessors to be the total taxable value of land and additions on the property. | Land | Improvement |
|---|---|---|---|---|
| 2024 | $5,672 | $45,040 | $12,880 | $32,160 |
| 2023 | $5,628 | $50,550 | $14,460 | $36,090 |
| 2022 | $5,125 | $37,080 | $10,480 | $26,600 |
| 2021 | $5,287 | $38,140 | $10,780 | $27,360 |
| 2020 | $5,024 | $35,770 | $10,040 | $25,730 |
| 2019 | $5,045 | $36,020 | $10,110 | $25,910 |
| 2018 | $4,952 | $33,590 | $7,920 | $25,670 |
| 2017 | $4,633 | $37,130 | $8,760 | $28,370 |
| 2016 | $4,664 | $32,110 | $8,760 | $23,350 |
| 2015 | $4,857 | $27,440 | $8,760 | $18,680 |
| 2014 | $4,409 | $27,440 | $8,760 | $18,680 |
Mortgage History
| Date | Status | Loan Amount | Loan Type |
|---|---|---|---|
| Open | $548,800 | New Conventional | |
| Previous Owner | $281,600 | New Conventional | |
| Previous Owner | $272,000 | New Conventional | |
| Previous Owner | $272,508 | New Conventional | |
| Previous Owner | $275,500 | Unknown | |
| Previous Owner | $250,000 | Purchase Money Mortgage |
Deed History
| Date | Type | Sale Price | Title Company |
|---|---|---|---|
| Warranty Deed | $686,000 | Land Title | |
| Warranty Deed | $440,000 | First American | |
| Warranty Deed | $352,000 | Chicago Title Co | |
| Special Warranty Deed | $337,290 | Land Title Guarantee Company |
Similar Homes in Broomfield, CO
Source: REcolorado®
MLS Number: 9246350
APN: 1573-06-1-06-072
- 16494 Aliante Dr
- 16399 Somerset Dr
- 16370 Graham Peak Way
- 16335 Spanish Peak Way
- 16392 Spanish Peak Way
- 16699 Las Brisas Dr
- 3441 Mount Powell Dr
- 3587 Vestal Loop
- 16518 Red Rock Ln
- 3436 Flat Top Dr
- 4932 Democrat Dr
- 3419 Traver Dr
- 3522 Harvard Place
- 4280 Crystal Dr
- 3472 Harvard Place
- 15980 Pikes Peak Dr
- 1495 Blue Sky Way Unit 9-308
- 3423 Princeton Place
- 1425 Blue Sky Cir Unit 15-204
- 4561 Hope Cir
