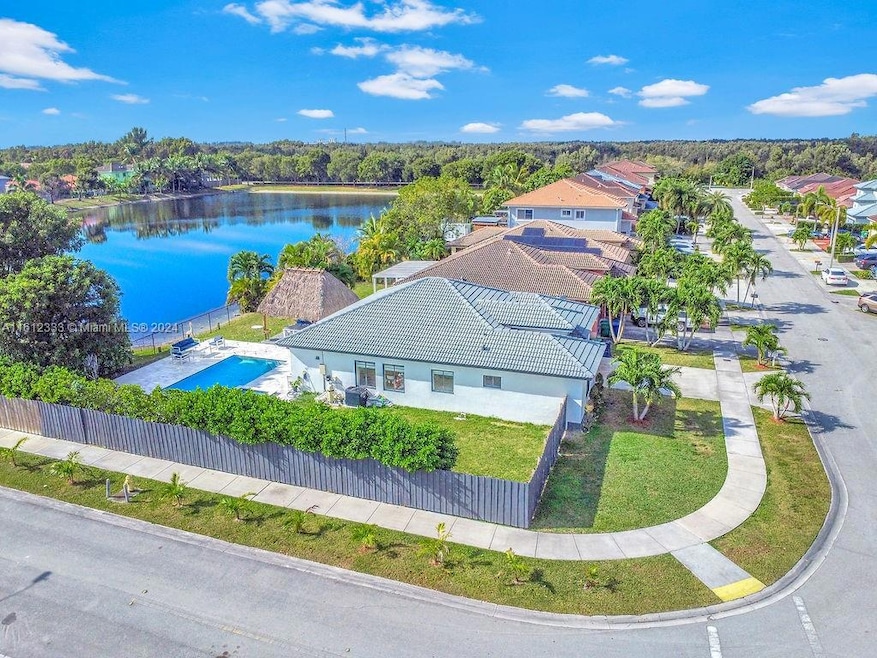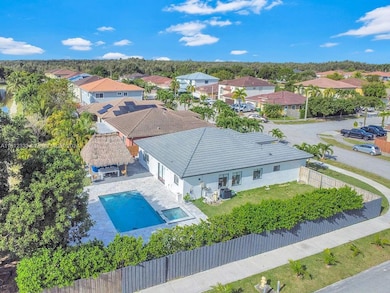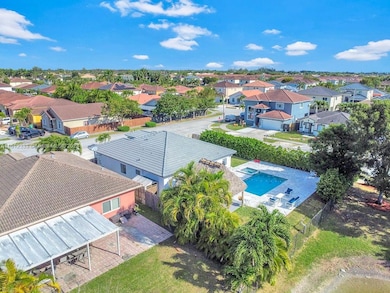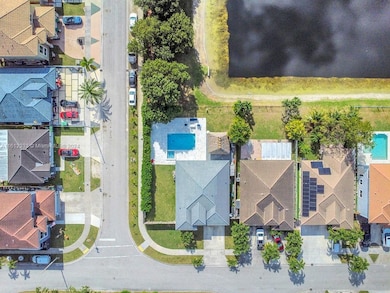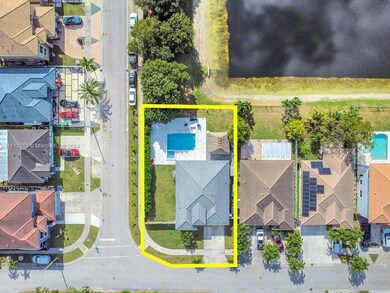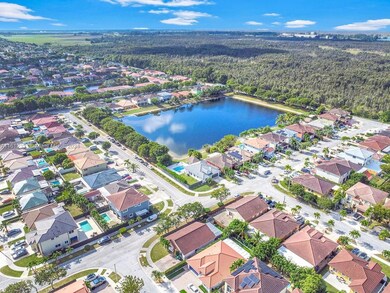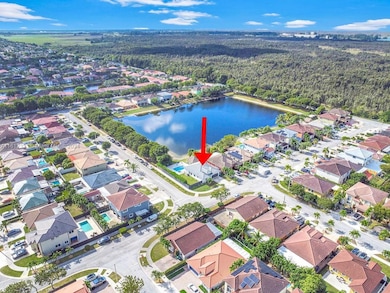
16500 SW 45th St Miami, FL 33185
West Kendall NeighborhoodEstimated payment $5,924/month
Highlights
- Private Dock
- Up to 40-Foot Boat
- Outdoor Pool
- John A. Ferguson Senior High School Rated A-
- Access To Lake
- Home fronts a canal
About This Home
Beautiful home with a single story in the sought neighborhood of west Kendall, four bedrooms, two bathrooms, and a spacious yard perfect for entertaining; the kitchen area has an open concept next to the family room, several parking spaces, a lake view, and ideal gathering pool area, pool with Jacuzzi, NO HOA, Enjoy living minutes away from local shopping centers, fine dining, and A+ rated schools, contact listing agent for more information.
Home Details
Home Type
- Single Family
Est. Annual Taxes
- $7,451
Year Built
- Built in 2006
Lot Details
- 9,278 Sq Ft Lot
- Home fronts a canal
- Northwest Facing Home
- Fenced
- Property is zoned 0102
Parking
- 2 Car Garage
- Converted Garage
- Parking Available
- Driveway
- Open Parking
Home Design
- Bahama Roof
Interior Spaces
- 1,600 Sq Ft Home
- 1-Story Property
- Family Room
- Recreation Room
- Canal Views
- Fire and Smoke Detector
- Dryer
Kitchen
- Breakfast Area or Nook
- Microwave
- Dishwasher
- Snack Bar or Counter
- Disposal
Flooring
- Parquet
- Ceramic Tile
Bedrooms and Bathrooms
- 4 Bedrooms
- Studio bedroom
- Walk-In Closet
- 2 Full Bathrooms
- Shower Only
Pool
- Outdoor Pool
- Auto Pool Cleaner
Outdoor Features
- Access To Lake
- Up to 40-Foot Boat
- Private Dock
- Exterior Lighting
- Outdoor Grill
- Enclosed Glass Porch
Utilities
- Central Air
- Heat Pump System
- Electric Water Heater
Listing and Financial Details
- Assessor Parcel Number 30-49-20-033-0220
Community Details
Overview
- No Home Owners Association
- Woodland Estates So Subdivision
Amenities
- Game Room
- Laundry Facilities
Map
Home Values in the Area
Average Home Value in this Area
Tax History
| Year | Tax Paid | Tax Assessment Tax Assessment Total Assessment is a certain percentage of the fair market value that is determined by local assessors to be the total taxable value of land and additions on the property. | Land | Improvement |
|---|---|---|---|---|
| 2024 | $7,451 | $439,639 | -- | -- |
| 2023 | $7,451 | $426,834 | $0 | $0 |
| 2022 | $6,388 | $364,667 | $0 | $0 |
| 2021 | $6,452 | $354,046 | $162,058 | $191,988 |
| 2020 | $6,791 | $332,258 | $147,780 | $184,478 |
| 2019 | $6,550 | $317,720 | $131,127 | $186,593 |
| 2018 | $5,348 | $297,703 | $108,996 | $188,707 |
| 2017 | $5,838 | $284,749 | $0 | $0 |
| 2016 | $5,511 | $264,115 | $0 | $0 |
| 2015 | $5,190 | $240,105 | $0 | $0 |
| 2014 | $5,027 | $218,278 | $0 | $0 |
Property History
| Date | Event | Price | Change | Sq Ft Price |
|---|---|---|---|---|
| 12/26/2024 12/26/24 | Price Changed | $950,000 | +12.4% | $594 / Sq Ft |
| 12/26/2024 12/26/24 | For Sale | $845,000 | 0.0% | $528 / Sq Ft |
| 11/07/2024 11/07/24 | Off Market | $845,000 | -- | -- |
| 08/16/2024 08/16/24 | Price Changed | $845,000 | -1.7% | $528 / Sq Ft |
| 06/24/2024 06/24/24 | For Sale | $860,000 | -- | $538 / Sq Ft |
Deed History
| Date | Type | Sale Price | Title Company |
|---|---|---|---|
| Interfamily Deed Transfer | -- | None Available | |
| Warranty Deed | $363,900 | United Title Services Inc |
Mortgage History
| Date | Status | Loan Amount | Loan Type |
|---|---|---|---|
| Open | $291,100 | Unknown |
Similar Homes in the area
Source: MIAMI REALTORS® MLS
MLS Number: A11612333
APN: 30-4920-033-0220
- 4619 SW 164th Place
- 16673 SW 44th St
- 16344 SW 44th Way
- 16388 SW 47th Terrace
- 42 SW 167 Ave SW
- 4258 SW 164th Path
- 4245 SW 164th Path Unit 4245
- 4237 SW 164th Path Unit 4237
- 16247 SW 46th Terrace
- 4227 SW 165th Ct
- 16526 SW 51st Terrace
- 4437 SW 161st Path
- 16234 SW 48th Terrace
- 5123 SW 160th Ave
- 16266 SW 54th Terrace
- 15950 SW 42nd Terrace
- 5161 SW 159th Ct
- 36xx SW 159th Ct
- 16481 SW 58th Terrace
- 30-49-07-002-0025 Unincorporated
