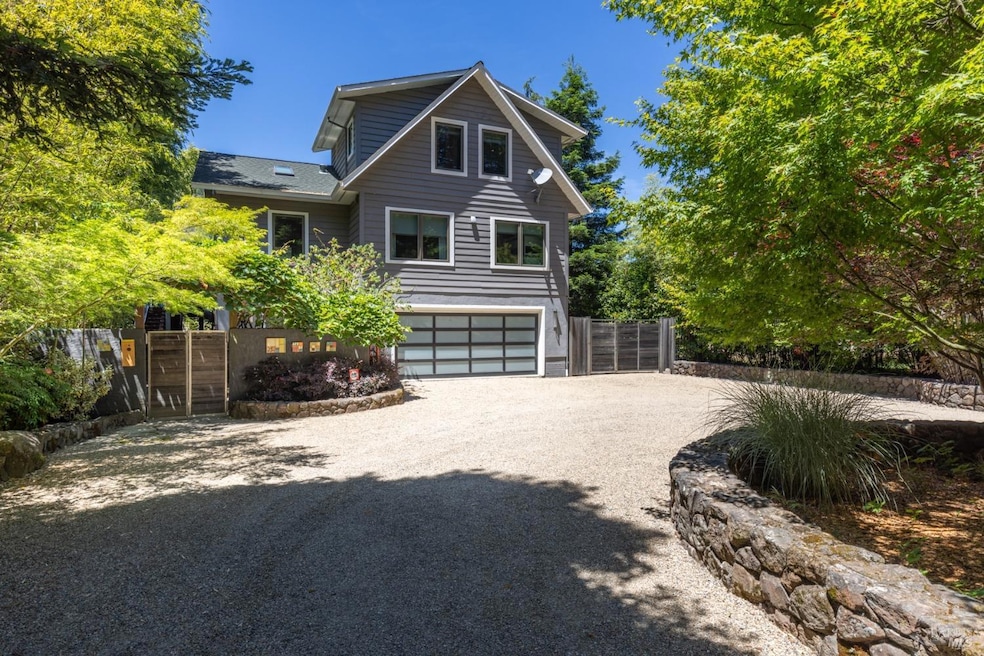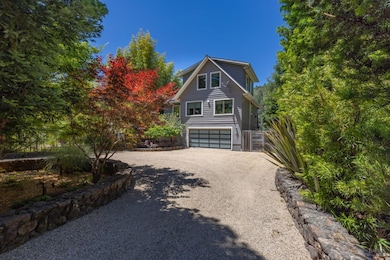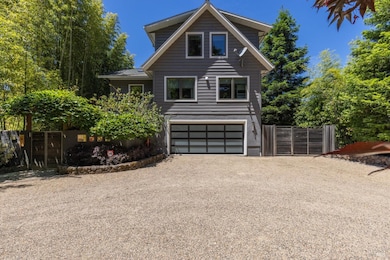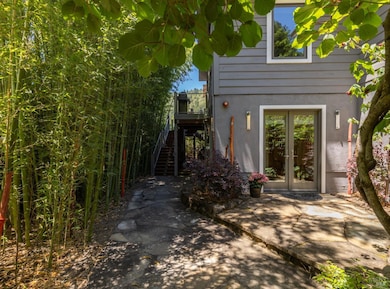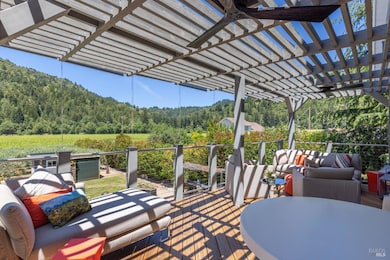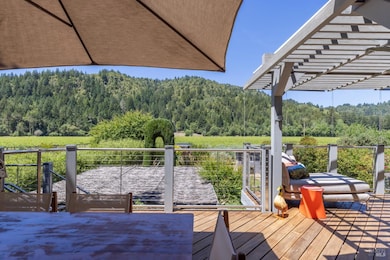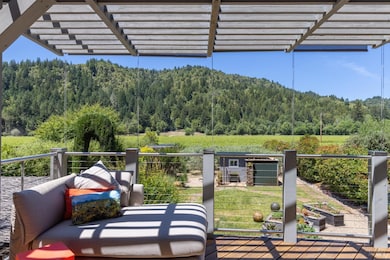
16548 Laughlin Rd Guerneville, CA 95446
Russian River Valley NeighborhoodEstimated payment $13,650/month
Highlights
- Spa
- Custom Home
- 0.46 Acre Lot
- Panoramic View
- Built-In Refrigerator
- Vineyard
About This Home
Escape to your own private oasis in this exquisite luxury property, where priceless views of the Korbel vineyard and the majestic mountains of the Russian River Valley set a breathtaking backdrop. Furnished with items meticulously curated by the acclaimed Zeitgeist Sonoma, every detail is expertly coordinated. Custom-built features and high-end finishes adorn every corner, making this home truly unique. The second-floor main level is ideal for entertaining friends or unwinding on the expansive covered deck while taking in the beauty that surrounds you. On the ground floor, a versatile fourth bedroom could be used as a game room or second living space, complete with a built-in Murphy bed and direct garden and spa access. Upstairs, the primary suite boasts a resort-like bath and walk-in closet. Outside, explore an expansive garden featuring artfully arranged garden beds, lush lawn, generous shaded patio, a firepit, craft studio, sauna with stone-walled shower, various fruit trees, and thriving olive orchard. From energy-efficient upgrades to advanced water filtration systems, no detail has been overlooked. Just a short walk from downtown Guerneville, yet nestled away from the hustle and bustle, this property offers a vacation-like setting you can cherish every day.
Home Details
Home Type
- Single Family
Est. Annual Taxes
- $13,094
Year Built
- Built in 2002 | Remodeled
Lot Details
- 0.46 Acre Lot
- Street terminates at a dead end
- East Facing Home
- Gated Home
- Wood Fence
- Fenced For Horses
- Wire Fence
- Back Yard Fenced
- Landscaped
- Secluded Lot
- Orchard
Parking
- 2 Car Garage
- Electric Vehicle Home Charger
- Extra Deep Garage
- Workshop in Garage
- Inside Entrance
- Front Facing Garage
- Garage Door Opener
- Gravel Driveway
- Guest Parking
Property Views
- Panoramic
- Woods
- Vineyard
- Orchard Views
- Hills
- Forest
Home Design
- Custom Home
- Log Cabin
- Concrete Foundation
- Slab Foundation
- Blown Fiberglass Insulation
- Floor Insulation
- Shingle Roof
- Composition Roof
- Log Siding
- Concrete Perimeter Foundation
Interior Spaces
- 2,106 Sq Ft Home
- Cathedral Ceiling
- Ceiling Fan
- Gas Log Fireplace
- Double Pane Windows
- Awning
- Low Emissivity Windows
- Window Treatments
- Family Room with Fireplace
- Storage Room
Kitchen
- Breakfast Area or Nook
- Breakfast Bar
- Built-In Gas Oven
- Built-In Gas Range
- Range Hood
- Microwave
- Built-In Refrigerator
- Ice Maker
- Dishwasher
- ENERGY STAR Qualified Appliances
- Granite Countertops
- Disposal
Flooring
- Wood
- Painted or Stained Flooring
- Carpet
- Radiant Floor
- Tile
Bedrooms and Bathrooms
- 4 Bedrooms
- Studio bedroom
- Walk-In Closet
- 3 Full Bathrooms
- In-Law or Guest Suite
- Granite Bathroom Countertops
- Tile Bathroom Countertop
- Dual Flush Toilets
- Secondary Bathroom Double Sinks
- Separate Shower
- Window or Skylight in Bathroom
Laundry
- Laundry Room
- Laundry on main level
- Dryer
- Washer
- 220 Volts In Laundry
Home Security
- Panic Alarm
- Carbon Monoxide Detectors
- Fire and Smoke Detector
- Fire Sprinkler System
Eco-Friendly Details
- Air Purifier
Outdoor Features
- Spa
- Covered Deck
- Fire Pit
- Shed
- Pergola
- Outbuilding
Farming
- Vineyard
- Agricultural
Utilities
- Central Heating and Cooling System
- Refrigerated and Evaporative Cooling System
- One Cooling System Mounted To A Wall/Window
- Radiant Heating System
- Heating System Powered By Owned Propane
- Heating System Uses Propane
- Underground Utilities
- 220 Volts
- Natural Gas Connected
- Water Filtration System
- Treatment Plant
- Water Holding Tank
- Well
- Well Pump
- Tankless Water Heater
- Gas Water Heater
- Septic System
- Sewer in Street
- High Speed Internet
- Satellite Dish
Community Details
- No Home Owners Association
- Net Lease
- Building Fire Alarm
Listing and Financial Details
- Assessor Parcel Number 069-250-029-000
Map
Home Values in the Area
Average Home Value in this Area
Tax History
| Year | Tax Paid | Tax Assessment Tax Assessment Total Assessment is a certain percentage of the fair market value that is determined by local assessors to be the total taxable value of land and additions on the property. | Land | Improvement |
|---|---|---|---|---|
| 2023 | $13,094 | $905,905 | $236,719 | $669,186 |
| 2022 | $12,328 | $888,143 | $232,078 | $656,065 |
| 2021 | $12,083 | $870,729 | $227,528 | $643,201 |
| 2020 | $12,006 | $861,801 | $225,195 | $636,606 |
| 2019 | $11,644 | $844,904 | $220,780 | $624,124 |
| 2018 | $11,406 | $828,338 | $216,451 | $611,887 |
| 2017 | $10,966 | $812,097 | $212,207 | $599,890 |
| 2016 | $10,557 | $794,575 | $208,047 | $586,528 |
| 2015 | -- | $768,457 | $204,922 | $563,535 |
| 2014 | -- | $753,405 | $200,908 | $552,497 |
Property History
| Date | Event | Price | Change | Sq Ft Price |
|---|---|---|---|---|
| 03/31/2025 03/31/25 | For Sale | $2,250,000 | -- | $1,068 / Sq Ft |
Deed History
| Date | Type | Sale Price | Title Company |
|---|---|---|---|
| Grant Deed | $750,000 | First American Title Company | |
| Interfamily Deed Transfer | -- | None Available | |
| Interfamily Deed Transfer | -- | Fidelity National Title Co | |
| Grant Deed | $727,000 | First American Title Co | |
| Interfamily Deed Transfer | -- | Accommodation | |
| Interfamily Deed Transfer | -- | First American Title Co | |
| Corporate Deed | $125,000 | First American Title Co |
Mortgage History
| Date | Status | Loan Amount | Loan Type |
|---|---|---|---|
| Previous Owner | $407,000 | New Conventional | |
| Previous Owner | $417,000 | Purchase Money Mortgage | |
| Previous Owner | $65,000 | Credit Line Revolving | |
| Previous Owner | $354,950 | Construction |
Similar Home in Guerneville, CA
Source: MetroList
MLS Number: 325024007
APN: 069-250-029
- 17406 Guerneville Hwy
- 16184 Laughlin Rd
- 15953 Riverside (Palo Alto) Dr
- 0 Drake Road None Unit 324056608
- 14755 Armstrong Woods Rd Unit 23
- 14755 Armstrong Woods Rd Unit 18
- 14755 Armstrong Woods Rd Unit 5
- 15679 Morningside Dr
- 15870 Old River Rd
- 14490 Solaridge Rd
- 15477 Riverside Dr
- 16225 Drake Extension Rd
- 15858 Drake Rd
- 15900 Drake Rd
- 15203 Drake Rd
- 14291 Laurel Rd
- 14473 Old Cazadero Rd
- 14461 Old Cazadero Rd
- 14465 Old Cazadero Rd
- 14595 Cherry St
