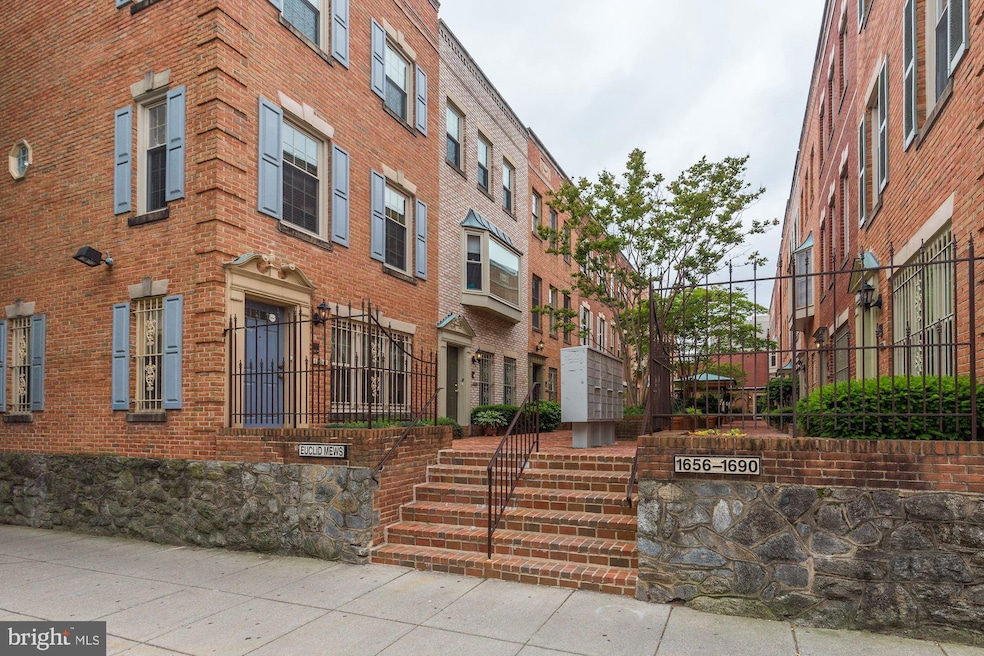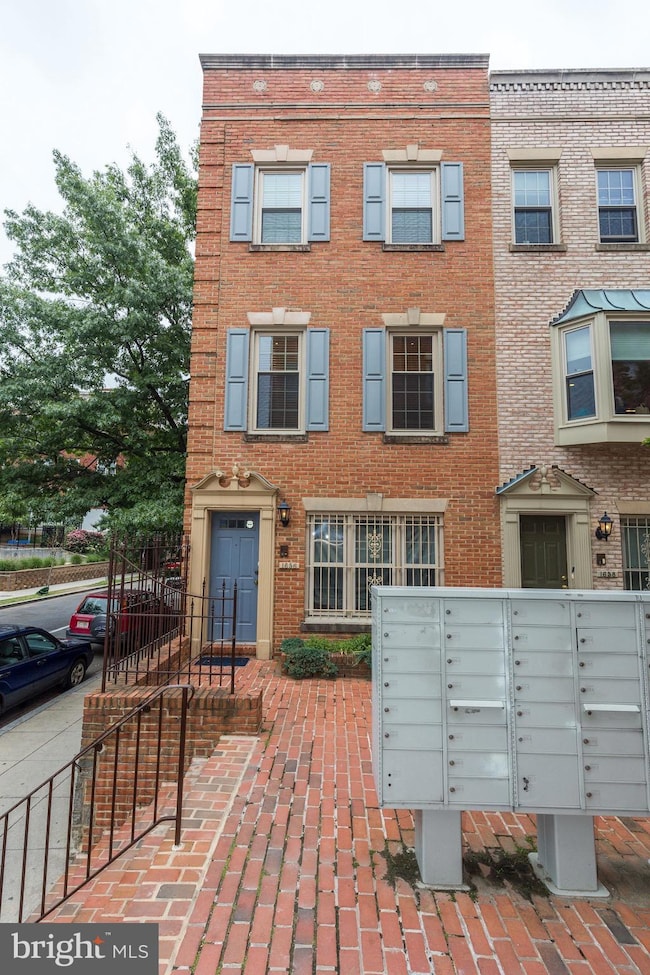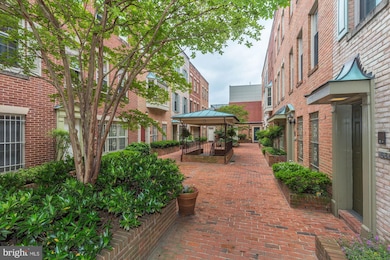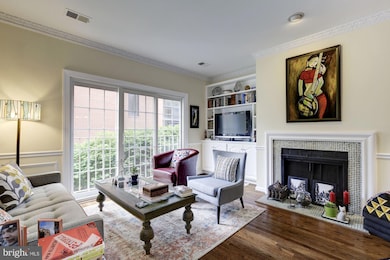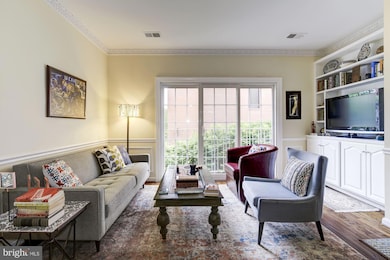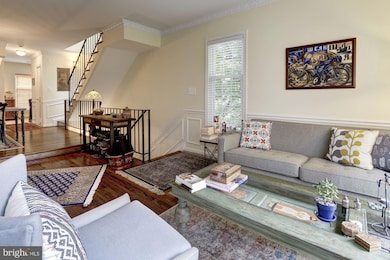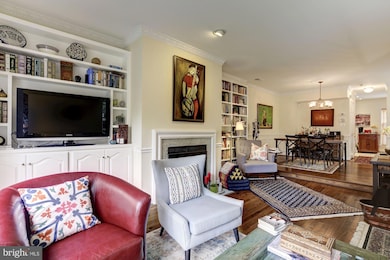
1656 Euclid St NW Unit 2 Washington, DC 20009
Adams Morgan NeighborhoodEstimated payment $5,032/month
Highlights
- Wood Flooring
- 1 Fireplace
- Stainless Steel Appliances
- Marie Reed Elementary School Rated A-
- Breakfast Area or Nook
- 2-minute walk to Unity Park
About This Home
Chic City Living in the Heart of Adams Morgan!
Welcome to 1656 Euclid Street NW, Unit 2—a rare two-bedroom townhouse-style condo that perfectly balances historic charm with modern comforts. Nestled on a quiet, tree-lined street in the vibrant Adams Morgan/Mount Pleasant corridor, this beautifully maintained home offers the space, style, and location you've been waiting for.
Step inside to find gleaming hardwood floors, soaring ceilings, and sun-drenched windows that create a warm and inviting atmosphere. The spacious open-concept main level is perfect for entertaining, with a generous living area that flows effortlessly into the dining space and kitchen. Enjoy prepping meals in the updated kitchen, featuring granite countertops, stainless steel appliances, and plenty of cabinet space.
Upstairs, two well-proportioned bedrooms offer peaceful retreats, with ample closet space and easy access to a modern full bathroom. The home also features in-unit laundry, central A/C, and low condo fees.
But the true cherry on top? Your very own dedicated parking space—a prized perk in this bustling part of town!
Location highlights:
Just steps to 18th Street’s eclectic dining, bars, and boutiques
Moments to Meridian Hill Park, Harris Teeter, and Rock Creek Park
Easy access to Columbia Heights, U Street, Dupont, and downtown
Multiple Metro stations and bus lines nearby for an easy commute
Whether you're a first-time buyer, an investor, or looking to upgrade your city lifestyle, Unit 2 at 1656 Euclid Street NW offers unbeatable value and unmatched convenience. Come see why this is the one you've been waiting for!
?? 2 Bedrooms | 1 Bathroom | Hardwood Floors | Parking Included
?? Approximately 1,200 sq ft of well-designed living space
Don’t miss this urban gem—schedule your showing today!
Townhouse Details
Home Type
- Townhome
Est. Annual Taxes
- $5,429
Year Built
- Built in 1980
Lot Details
- West Facing Home
HOA Fees
- $533 Monthly HOA Fees
Parking
- 1 Car Garage
- Garage Door Opener
Home Design
- Brick Exterior Construction
- Concrete Perimeter Foundation
Interior Spaces
- 1,191 Sq Ft Home
- Property has 2.5 Levels
- Built-In Features
- Chair Railings
- Crown Molding
- 1 Fireplace
- Window Treatments
- Combination Dining and Living Room
- Wood Flooring
Kitchen
- Kitchenette
- Breakfast Area or Nook
- Eat-In Kitchen
- Electric Oven or Range
- Built-In Microwave
- Dishwasher
- Stainless Steel Appliances
- Disposal
Bedrooms and Bathrooms
- 2 Bedrooms
- Walk-In Closet
- Bathtub with Shower
Laundry
- Laundry on main level
- Electric Dryer
- Washer
Utilities
- Forced Air Heating and Cooling System
- Electric Water Heater
- Private Sewer
- Cable TV Available
Listing and Financial Details
- Tax Lot 2423
- Assessor Parcel Number 2572//2423
Community Details
Overview
- Association fees include common area maintenance, exterior building maintenance, reserve funds, snow removal, trash
- Euclid Mews Condos
- Euclid Mews Condominium Community
- Mount Pleasant Subdivision
- Property Manager
Amenities
- Common Area
Pet Policy
- Pets Allowed
Map
Home Values in the Area
Average Home Value in this Area
Tax History
| Year | Tax Paid | Tax Assessment Tax Assessment Total Assessment is a certain percentage of the fair market value that is determined by local assessors to be the total taxable value of land and additions on the property. | Land | Improvement |
|---|---|---|---|---|
| 2024 | $5,429 | $653,870 | $196,160 | $457,710 |
| 2023 | $5,471 | $658,400 | $197,520 | $460,880 |
| 2022 | $5,302 | $637,530 | $191,260 | $446,270 |
| 2021 | $5,408 | $649,500 | $194,850 | $454,650 |
| 2020 | $5,463 | $642,700 | $192,810 | $449,890 |
| 2019 | $5,276 | $620,690 | $186,210 | $434,480 |
| 2018 | $5,068 | $596,260 | $0 | $0 |
| 2017 | $4,229 | $569,930 | $0 | $0 |
| 2016 | $4,227 | $568,980 | $0 | $0 |
| 2015 | $4,285 | $575,500 | $0 | $0 |
| 2014 | -- | $569,390 | $0 | $0 |
Property History
| Date | Event | Price | Change | Sq Ft Price |
|---|---|---|---|---|
| 04/14/2025 04/14/25 | Pending | -- | -- | -- |
| 04/08/2025 04/08/25 | For Sale | $725,000 | +29.6% | $609 / Sq Ft |
| 08/29/2014 08/29/14 | Sold | $559,500 | 0.0% | $470 / Sq Ft |
| 08/02/2014 08/02/14 | Pending | -- | -- | -- |
| 07/28/2014 07/28/14 | Price Changed | $559,500 | -3.5% | $470 / Sq Ft |
| 07/11/2014 07/11/14 | For Sale | $579,500 | -- | $487 / Sq Ft |
Deed History
| Date | Type | Sale Price | Title Company |
|---|---|---|---|
| Warranty Deed | $559,500 | -- | |
| Warranty Deed | $519,000 | -- | |
| Deed | $350,000 | -- |
Mortgage History
| Date | Status | Loan Amount | Loan Type |
|---|---|---|---|
| Open | $365,000 | New Conventional | |
| Closed | $419,625 | New Conventional | |
| Previous Owner | $315,000 | Adjustable Rate Mortgage/ARM | |
| Previous Owner | $409,000 | Adjustable Rate Mortgage/ARM | |
| Previous Owner | $415,200 | New Conventional |
Similar Homes in Washington, DC
Source: Bright MLS
MLS Number: DCDC2192870
APN: 2572-2423
- 1714 Euclid St NW Unit 2
- 1714 Euclid St NW Unit 5
- 1714 Euclid St NW Unit 1
- 1711 Euclid St NW
- 2422 17th St NW Unit 306
- 1717 Euclid St NW Unit 1
- 1721 Euclid St NW
- 2412 17th St NW Unit 402
- 2517 Ontario Rd NW Unit 6
- 2517 Ontario Rd NW Unit PH08
- 2517 Ontario Rd NW Unit PH07
- 2517 Ontario Rd NW Unit 1
- 2517 Ontario Rd NW Unit 3
- 2517 Ontario Rd NW Unit 4
- 1736 Columbia Rd NW Unit 102
- 2514 Ontario Rd NW
- 2440 16th St NW Unit 209
- 2440 16th St NW Unit 510
- 2550 17th St NW Unit 414
- 2448 Ontario Rd NW Unit 4
