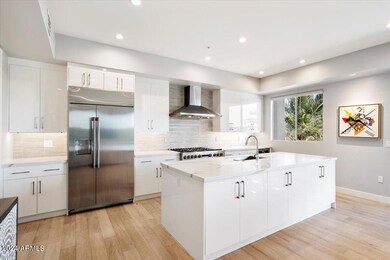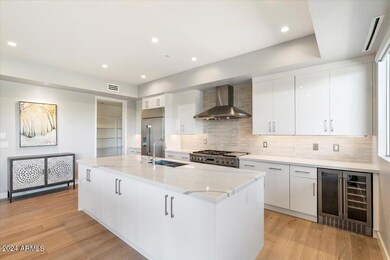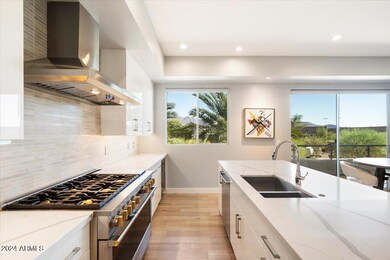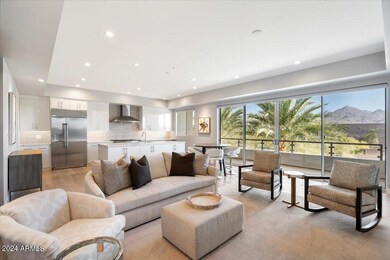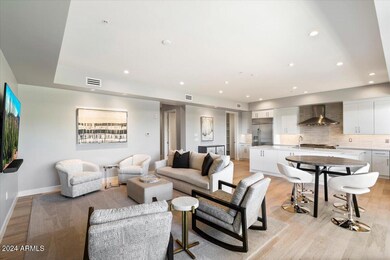
16580 N 92nd St Unit 2001 Scottsdale, AZ 85260
Desert View NeighborhoodEstimated payment $7,870/month
Highlights
- Fitness Center
- Gated Parking
- Mountain View
- Desert Canyon Elementary School Rated A
- Two Primary Bathrooms
- Contemporary Architecture
About This Home
Welcome to Soho in Scottsdale, this residence was lightly lived in and is being sold fully furnished. There are TWO en-suite bedrooms and a third bedroom that could be used as you see fit and a guest powder room. Revel in the magnificent kitchen optimized for entertaining and efficiency with quartz counter tops, contemporary sleek custom cabinetry and GE Monogram Statement appliance suite. With over 2000 interior square feet, the living spaces live large with the soaring ceilings, spacious hallways and modern details found in properties significantly higher priced. Additionally, the residence showcases two patios, also a rarity in this price point. The home is wired and outfitted for SMART PHONE CONTROL of entry door, lighting, and heating/cooling. Included are two underground, gated parking spaces with semi-private elevator direct to your door.
Whether you vacation in or make Arizona your primary residence, SoHo Scottsdale, offers you the lifestyle you have imagined. West World, the home of Barrett Jackson, the Arabian Horse Show along with many other events that make Scottsdale, Scottsdale are within walking distance. The world renowned TPC Golf Course and Waste Management Tournament are just minutes to the west, as is the Scottsdale private airport and a wide variety of shops and restaurants. You are near the 101 that will quickly get you around anywhere in the Valley, or simply zig zag a few miles over to Kierland, The Quarter, golf courses, hiking trails and so much more.
For VALUE, LOCATION and appointments... this property simply does not compare to any other luxury condominium on the market today, for those that are looking for exceptional value and one of a kind, SoHo Scottsdale #2001 is your perfect find! SELLER INCENTIVE... ONE FREE YEAR AT DC RANCH VILLAGE- AMAZING WORKOUT FACILITY, TENNIS, POOL, SPA, AND CAFE!
Property Details
Home Type
- Condominium
Est. Annual Taxes
- $3,776
Year Built
- Built in 2017
HOA Fees
- $718 Monthly HOA Fees
Parking
- 2 Car Direct Access Garage
- Electric Vehicle Home Charger
- Garage Door Opener
- Gated Parking
- Assigned Parking
Home Design
- Contemporary Architecture
- Spray Foam Insulation
- Foam Roof
- Block Exterior
Interior Spaces
- 2,004 Sq Ft Home
- 4-Story Property
- Ceiling height of 9 feet or more
- Ceiling Fan
- Double Pane Windows
- Vinyl Clad Windows
- Tinted Windows
- Mountain Views
Kitchen
- Kitchen Island
- Granite Countertops
Flooring
- Carpet
- Tile
Bedrooms and Bathrooms
- 3 Bedrooms
- Two Primary Bathrooms
- Primary Bathroom is a Full Bathroom
- 2.5 Bathrooms
- Dual Vanity Sinks in Primary Bathroom
Home Security
Accessible Home Design
- No Interior Steps
- Stepless Entry
Outdoor Features
- Balcony
- Covered patio or porch
- Outdoor Storage
Schools
- Desert Canyon Elementary School
- Desert Canyon Middle School
- Desert Mountain High School
Utilities
- Refrigerated Cooling System
- Heating System Uses Natural Gas
- High Speed Internet
- Cable TV Available
Additional Features
- ENERGY STAR Qualified Equipment
- End Unit
Listing and Financial Details
- Tax Lot 2001
- Assessor Parcel Number 217-13-886
Community Details
Overview
- Association fees include roof repair, insurance, ground maintenance, trash, roof replacement, maintenance exterior
- Soho Scottsdale Association, Phone Number (480) 538-2565
- Built by Catclar Investments
- Soho Scottsdale Condominium Subdivision
Recreation
- Tennis Courts
- Pickleball Courts
- Fitness Center
- Heated Community Pool
- Community Spa
Security
- Fire Sprinkler System
Map
Home Values in the Area
Average Home Value in this Area
Tax History
| Year | Tax Paid | Tax Assessment Tax Assessment Total Assessment is a certain percentage of the fair market value that is determined by local assessors to be the total taxable value of land and additions on the property. | Land | Improvement |
|---|---|---|---|---|
| 2025 | $3,776 | $55,808 | -- | -- |
| 2024 | $3,732 | $53,151 | -- | -- |
| 2023 | $3,732 | $84,200 | $16,840 | $67,360 |
| 2022 | $3,541 | $69,910 | $13,980 | $55,930 |
| 2021 | $3,762 | $67,520 | $13,500 | $54,020 |
| 2020 | $1,728 | $22,170 | $4,430 | $17,740 |
| 2019 | $1,667 | $22,170 | $4,430 | $17,740 |
| 2018 | $1,614 | $6,540 | $6,540 | $0 |
| 2017 | $364 | $6,540 | $6,540 | $0 |
Property History
| Date | Event | Price | Change | Sq Ft Price |
|---|---|---|---|---|
| 11/12/2024 11/12/24 | For Sale | $1,225,000 | +46.6% | $611 / Sq Ft |
| 05/07/2021 05/07/21 | Sold | $835,574 | +10.7% | $418 / Sq Ft |
| 05/03/2021 05/03/21 | Pending | -- | -- | -- |
| 10/30/2020 10/30/20 | For Sale | $755,000 | -- | $378 / Sq Ft |
Deed History
| Date | Type | Sale Price | Title Company |
|---|---|---|---|
| Special Warranty Deed | $835,574 | Chicago Title Agency Inc |
Mortgage History
| Date | Status | Loan Amount | Loan Type |
|---|---|---|---|
| Previous Owner | $16,939,765 | Construction |
Similar Homes in Scottsdale, AZ
Source: Arizona Regional Multiple Listing Service (ARMLS)
MLS Number: 6782882
APN: 217-13-886
- 16580 N 92nd St Unit 2003
- 16510 N 92nd St Unit 1043
- 16510 N 92nd St Unit 1006
- 16510 N 92nd St Unit 1003
- 16621 N 91st St Unit 106
- 16801 N 94th St Unit 2056
- 16801 N 94th St Unit 1010
- 16801 N 94th St Unit 2005
- 15550 N Frank Lloyd Wright Blvd Unit 1009
- 8680 E Frank Lloyd Wright Blvd
- 9154 E Caribbean Ln
- 9412 E Hidden Spur Trail
- 9424 E Hidden Spur Trail
- 9301 E Desert Arroyos
- 15273 N 92nd Place
- 17408 N 96th Way
- 17708 N 92nd St
- 17763 N 93rd Way
- 17505 N 96th Way
- 9782 E South Bend Dr

