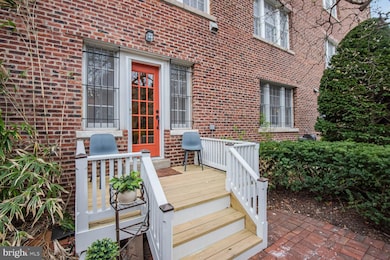
Estimated payment $7,586/month
Highlights
- No Units Above
- Rooftop Deck
- Stainless Steel Appliances
- Marie Reed Elementary School Rated A-
- Beaux Arts Architecture
- Double Pane Windows
About This Home
BIG PRICE REDUCTION!! OPEN SUN 4/27 1-3pm. Totally secluded large 2 bedroom, 2 bath with private entrance and parking at beautiful "Best Addresses" building in Adams Morgan. West facing unit with 14 windows that gets amazing light. Gourmet kitchen with stainless steel appliances, maple cabinets, granite counters, and breakfast bar. Bright living room and separate dining room big enough to accommodate a table with seating for 8. Large primary bedroom with dual entry walk-in closet. Nice second bedroom would also make a great home office. Both bathrooms have been updated. Other features include central air and heat, hardwood floors throughout, loads of built-ins, in-unit washer & dryer, extra storage, and reserved parking space in secure garage. The unit has its own private deck and is adjacent to the building's gated garden and patio. Coop fee includes property taxes, most utilities, parking, bike storage, extra storage, and reserves. There is no underlying mortgage. Building is a pet friendly community with 24 hour desk and a huge roof deck with panoramic views of DC. Perfect Adams Morgan location just 1 block from Harris Teeter and a short stroll to all the shops and restaurants in Adams Morgan. This one has it all!
Open House Schedule
-
Sunday, April 27, 20251:00 to 3:00 pm4/27/2025 1:00:00 PM +00:004/27/2025 3:00:00 PM +00:00NEW PRICE!! Sprawling 2 BR, 2BA w/ pkg in Adams Morgan. Gourmet kitchen w/ stainless appliances & granite counters. Bright LR & separate DR. Large primary BR w/ walk-in closet. Nice 2nd BR/ home office. Updated BAs. Central air, hdwd floors, loads of built-ins, in-unit W&D, extra storage, and reserved pkg. Private outdoor space. Coop fee includes taxes, most utilities, parking, and extra storage. Pet friendly bldg w/ 24 hour desk & roof deck w/ panoramic views. Perfect Adams Morgan location.Add to Calendar
Property Details
Home Type
- Co-Op
Year Built
- Built in 1927
Lot Details
- No Units Above
- No Units Located Below
- Property is in very good condition
HOA Fees
- $2,323 Monthly HOA Fees
Parking
- 1 Car Garage
- 1 Assigned Parking Garage Space
- Garage Door Opener
- Secure Parking
Home Design
- Beaux Arts Architecture
- Brick Exterior Construction
Interior Spaces
- 1,450 Sq Ft Home
- Property has 1 Level
- Double Pane Windows
- Insulated Doors
Kitchen
- Gas Oven or Range
- Built-In Microwave
- Ice Maker
- Dishwasher
- Stainless Steel Appliances
- Disposal
Bedrooms and Bathrooms
- 2 Main Level Bedrooms
- 2 Full Bathrooms
Laundry
- Laundry in unit
- Front Loading Dryer
- Front Loading Washer
Outdoor Features
- Rooftop Deck
- Patio
Schools
- Marie Reed Elementary School
- Columbia Heights Education Campus Middle School
- Cardozo Education Campus High School
Utilities
- Forced Air Heating and Cooling System
- Natural Gas Water Heater
Listing and Financial Details
- Tax Lot 954
- Assessor Parcel Number 2571//0954
Community Details
Overview
- Association fees include air conditioning, exterior building maintenance, common area maintenance, gas, heat, lawn maintenance, management, parking fee, reserve funds, sewer, snow removal, taxes, trash, water
- Mid-Rise Condominium
- 1661 Crescent Place, Nw, Inc. Condos
- Adams Morgan Subdivision
- Property Manager
Amenities
- Common Area
- Community Storage Space
Pet Policy
- Dogs and Cats Allowed
Security
- Front Desk in Lobby
Map
About This Building
Home Values in the Area
Average Home Value in this Area
Property History
| Date | Event | Price | Change | Sq Ft Price |
|---|---|---|---|---|
| 04/24/2025 04/24/25 | Price Changed | $799,500 | -5.9% | $551 / Sq Ft |
| 03/28/2025 03/28/25 | For Sale | $850,000 | +36.0% | $586 / Sq Ft |
| 01/15/2014 01/15/14 | Sold | $625,000 | +4.3% | $431 / Sq Ft |
| 09/21/2013 09/21/13 | Pending | -- | -- | -- |
| 09/13/2013 09/13/13 | For Sale | $599,495 | -- | $413 / Sq Ft |
Similar Homes in Washington, DC
Source: Bright MLS
MLS Number: DCDC2192568
APN: 2571- -0954
- 1661 Crescent Place NW Unit 204A
- 1661 Crescent Place NW Unit 101
- 1700 Kalorama Rd NW Unit 502
- 1700 Kalorama Rd NW Unit 310
- 2301 Ontario Rd NW Unit 101
- 2200 17th St NW Unit 109
- 2422 17th St NW Unit 306
- 2412 17th St NW Unit 402
- 2440 16th St NW Unit 209
- 2440 16th St NW Unit 510
- 2448 Ontario Rd NW Unit 4
- 2301 Champlain St NW Unit 412
- 2301 Champlain St NW Unit 414
- 1656 Euclid St NW Unit 2
- 2460 Ontario Rd NW
- 2351 Champlain St NW Unit P3
- 1714 Euclid St NW Unit 2
- 1714 Euclid St NW Unit 5
- 1714 Euclid St NW Unit 1
- 1711 Euclid St NW






