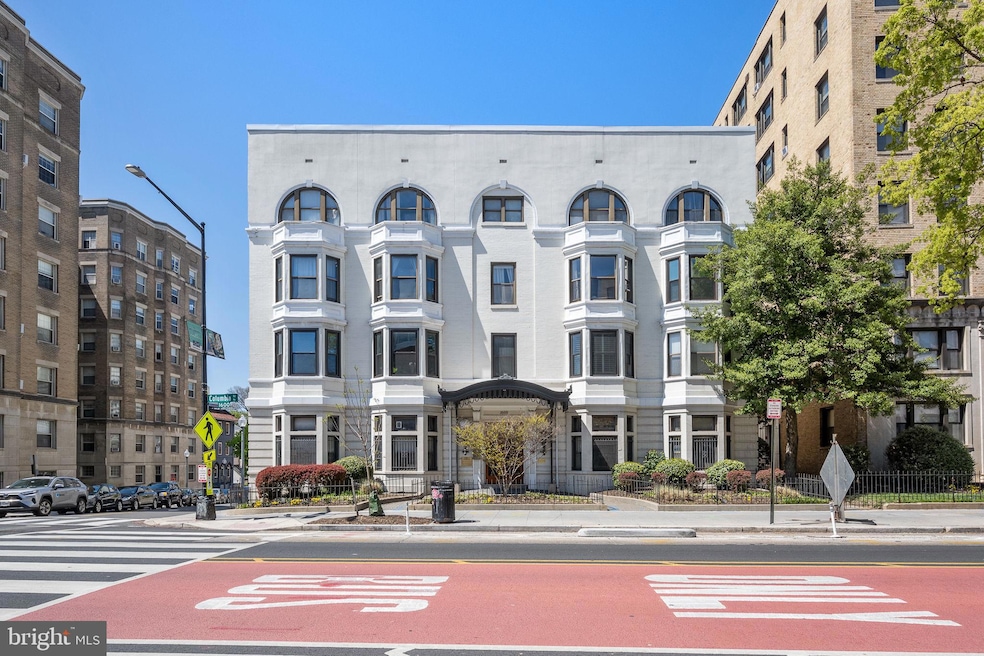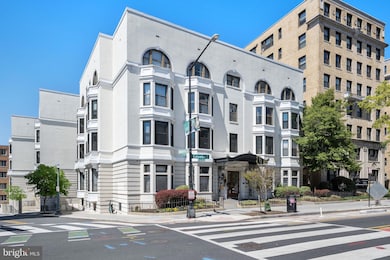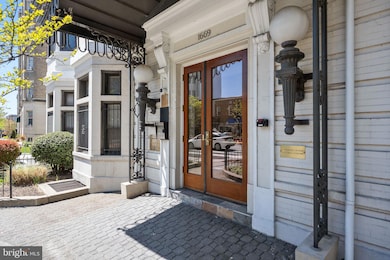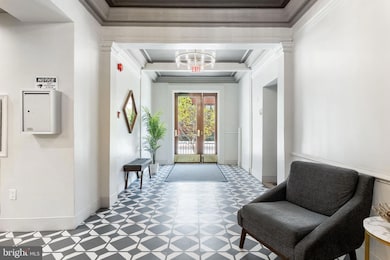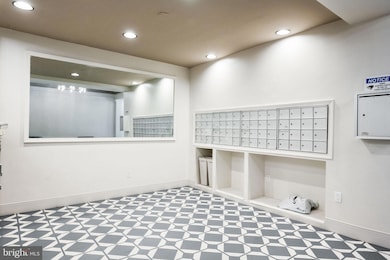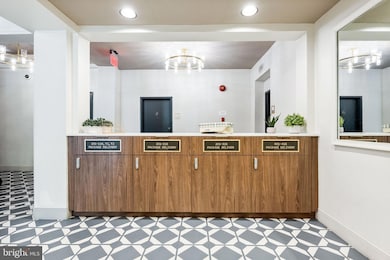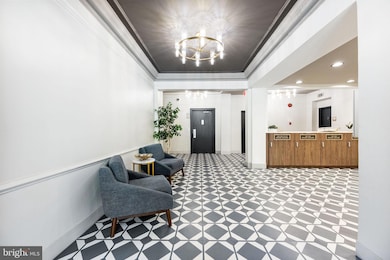
Estimated payment $4,284/month
Highlights
- Popular Property
- Traditional Floor Plan
- Main Floor Bedroom
- Beaux Arts Architecture
- Wood Flooring
- 3-minute walk to Rabaut Park
About This Home
Welcome to Plaza West! Centrally located to the iconic DC neighborhoods of Adams Morgan and Mount Pleasant, this lovely boutique co-op building continues to exude all of the original charm and character from when it was built in 1910. Unit 211 is a stunning 2-bedroom, 1.5-bath corner unit boasting amazing natural light and has been freshly painted and thoughtfully updated, and will create a sense of tranquility the moment you walk through the door. ALL UTILITIES AND TAXES ARE INCLUDED with the co-op fee other than cable/internet, and ONE PARKING SPACE is included as well, so no need to stress about street parking! Upon entry into the unit you'll be greeted by well-maintained original wood floors, custom storage closets, recessed lighting, and a marvelous floor plan that includes multiple window exposures in every room. The open living and dining area is ideal for entertaining, and the upgraded powder room in the hallway is a wonderful convenience for guests. Adjacent to the living area is the updated kitchen which includes custom cabinets and granite counters, and stainless appliances including a gas range. Head down the hallway to the bedrooms and you'll find a spectacular primary bedroom with a large bay window and the space for both a bed and sitting area. The 2nd bedroom is also quite spacious and includes a built-in murphy bed creating the option of a multi-use room as both a bedroom and home office! The shared full bathroom includes original mosaic tile floor and an upgraded vanity and mirror cabinet, and is convenient to both bedrooms. The Plaza West is an impeccably well-maintained building and has gone through several recent renovations, including an upgrade to the lobby, boiler, chiller system, hot water heaters, and also installed solar panels on the roof. The listing price includes the underlying mortgage of $57,280, so you can subtract that amount from the list price to use as the starting loan amount before any down payment is applied, which would be $391,720.06. Incredibly located within blocks of multiple shops, grocery stores, and markets, and some of the best restaurants in the city. Convenient to bus routes along the 16th street corridor, and a short walk to the Woodley Park Metro (red line) and Columbia Heights Metro (green/yellow line). And if you're looking to spend some time outdoors, easy access to Rock Creek Park, Meridian Hill Park, and the National Zoo. What an amazing place to call home!
Open House Schedule
-
Saturday, April 26, 20251:00 to 3:00 pm4/26/2025 1:00:00 PM +00:004/26/2025 3:00:00 PM +00:00See you at our Open House on Saturday 4/26, from 1-3pm!Add to Calendar
-
Sunday, April 27, 20251:00 to 3:00 pm4/27/2025 1:00:00 PM +00:004/27/2025 3:00:00 PM +00:00See you at our Open House on Sunday 4/27, from 1-3pm!Add to Calendar
Property Details
Home Type
- Co-Op
Year Built
- Built in 1910
Lot Details
- Property is in excellent condition
HOA Fees
- $1,329 Monthly HOA Fees
Home Design
- Beaux Arts Architecture
- Brick Exterior Construction
- Concrete Perimeter Foundation
Interior Spaces
- 1,012 Sq Ft Home
- Property has 1 Level
- Traditional Floor Plan
- Built-In Features
- Crown Molding
- Ceiling Fan
- Recessed Lighting
- Combination Dining and Living Room
- Wood Flooring
Kitchen
- Gas Oven or Range
- Built-In Microwave
- Dishwasher
- Stainless Steel Appliances
- Upgraded Countertops
- Disposal
Bedrooms and Bathrooms
- 2 Main Level Bedrooms
Home Security
- Carbon Monoxide Detectors
- Fire and Smoke Detector
Parking
- 1 Parking Space
- 1 Off-Street Space
- Assigned parking located at #D
- Parking Lot
- Surface Parking
- Parking Space Conveys
- 1 Assigned Parking Space
Accessible Home Design
- Accessible Elevator Installed
- Level Entry For Accessibility
Utilities
- Forced Air Heating and Cooling System
- Vented Exhaust Fan
- Natural Gas Water Heater
Listing and Financial Details
- Tax Lot 800
- Assessor Parcel Number 2589//0800
Community Details
Overview
- Association fees include air conditioning, all ground fee, common area maintenance, electricity, exterior building maintenance, gas, heat, insurance, lawn maintenance, management, parking fee, reserve funds, security gate, snow removal, taxes, trash, water, sewer, underlying mortgage
- Low-Rise Condominium
- Mount Pleasant Subdivision
- Property Manager
Amenities
- Common Area
- Meeting Room
- Laundry Facilities
- Elevator
Pet Policy
- Cats Allowed
Map
About This Building
Home Values in the Area
Average Home Value in this Area
Property History
| Date | Event | Price | Change | Sq Ft Price |
|---|---|---|---|---|
| 04/22/2025 04/22/25 | For Sale | $449,000 | -- | $444 / Sq Ft |
Similar Homes in Washington, DC
Source: Bright MLS
MLS Number: DCDC2196682
- 1669 Columbia Rd NW Unit 201
- 1636 Argonne Place NW Unit 3
- 2550 17th St NW Unit 414
- 1725 Lanier Place NW Unit 6D
- 2713 Ontario Rd NW Unit 1
- 1736 Columbia Rd NW Unit 102
- 1613 Harvard St NW Unit 515
- 2517 Ontario Rd NW Unit 6
- 2517 Ontario Rd NW Unit PH08
- 2517 Ontario Rd NW Unit PH07
- 2517 Ontario Rd NW Unit 1
- 2517 Ontario Rd NW Unit 3
- 2517 Ontario Rd NW Unit 4
- 2920 18th St NW Unit A
- 1711 Euclid St NW
- 1717 Euclid St NW Unit 1
- 1744 Lanier Place NW Unit 3
- 1744 Lanier Place NW Unit 1
- 1721 Euclid St NW
- 2514 Ontario Rd NW
