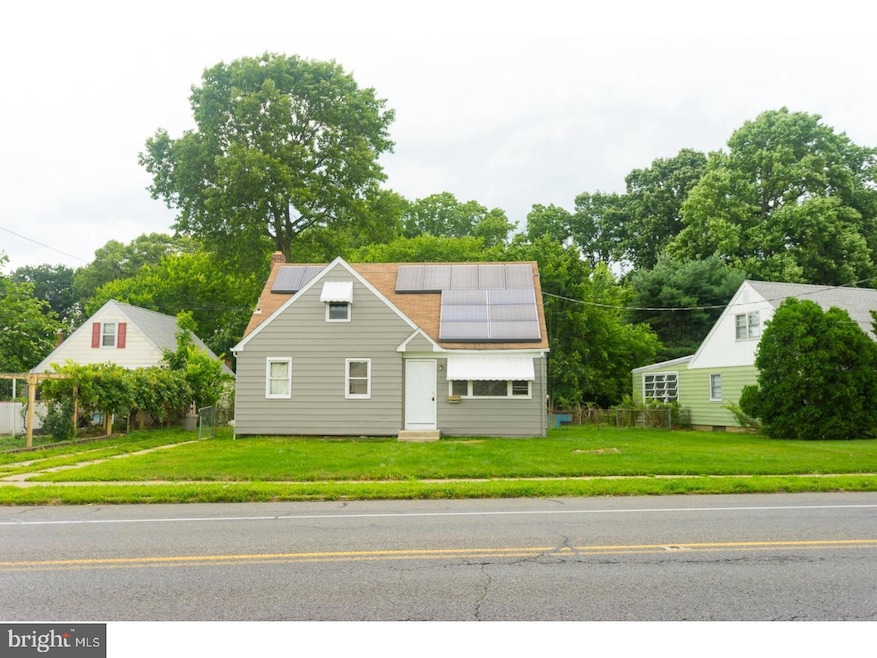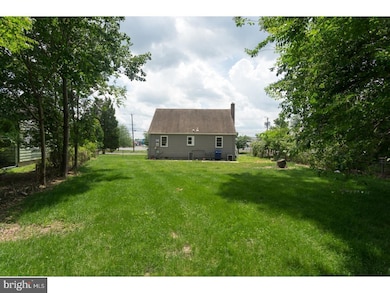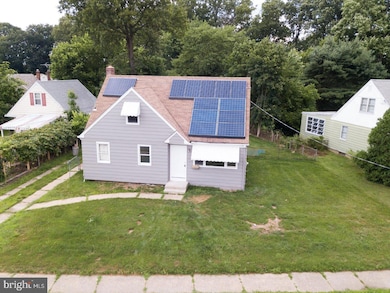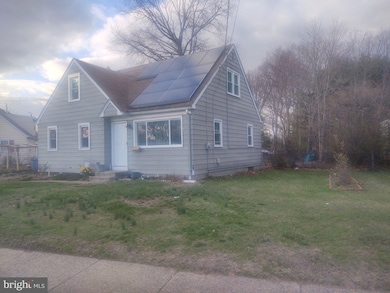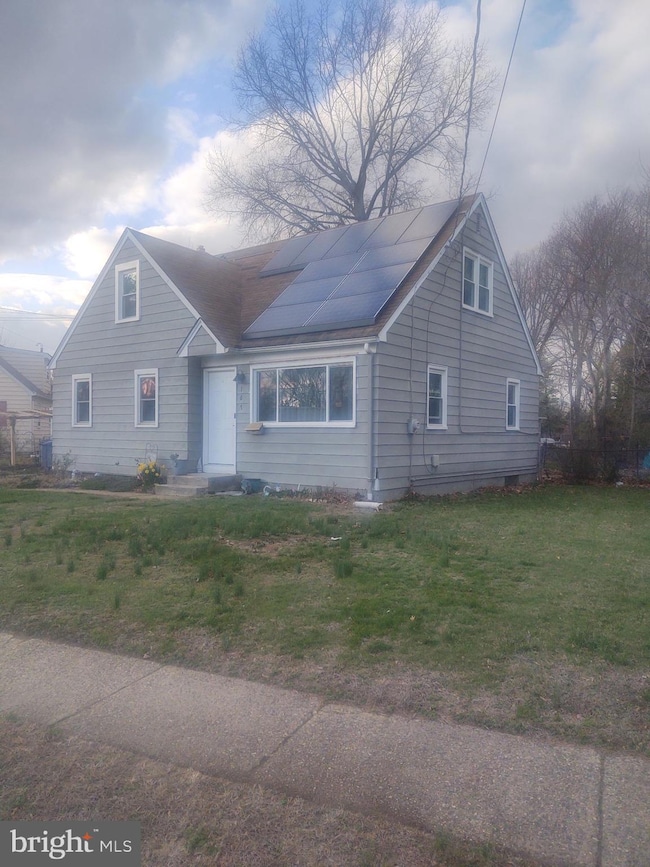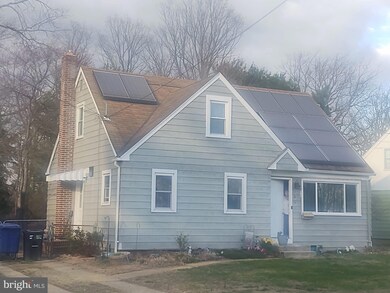
167 South Ave Mount Holly, NJ 08060
Outlying Mount Holly NeighborhoodEstimated payment $2,366/month
Highlights
- Cape Cod Architecture
- Wood Flooring
- Solar owned by a third party
- Rancocas Valley Regional High School Rated A-
- No HOA
- More Than Two Accessible Exits
About This Home
Coming soon. Beautiful 4 bedroom, 1.5 bath Cape Cod in highly requested Mt.Holly neighborhood, convenient to all major commuting routes. The home features a full, partially finished basement, very large fenced yard, and solar panels to make the electric bills only a modest consideration. Located just minutes from JBMDL, walking distance to Virtual Memorial Hospital and all downtown events and shopping, and just a few minutes from all places of worship, parks, grocery options and restaurants. Keep you eye on this and be the first to tour the property.
Home Details
Home Type
- Single Family
Est. Annual Taxes
- $6,621
Year Built
- Built in 1953
Lot Details
- 9,810 Sq Ft Lot
- Lot Dimensions are 90.00 x 109.00
- South Facing Home
- Chain Link Fence
- Property is in excellent condition
- Property is zoned R2
Home Design
- Cape Cod Architecture
- Block Foundation
- Trombe Wall
- Shingle Roof
- Vinyl Siding
- Copper Plumbing
Interior Spaces
- 1,314 Sq Ft Home
- Property has 1.5 Levels
Flooring
- Wood
- Carpet
- Tile or Brick
Bedrooms and Bathrooms
Partially Finished Basement
- Basement Fills Entire Space Under The House
- Connecting Stairway
- Interior Basement Entry
Parking
- 2 Parking Spaces
- 2 Driveway Spaces
- On-Street Parking
Accessible Home Design
- Doors are 32 inches wide or more
- More Than Two Accessible Exits
Eco-Friendly Details
- Solar owned by a third party
Schools
- John Brainerd Elementary School
- F.W. Holbein Middle School
- Rancocas Valley Reg. High School
Utilities
- Forced Air Heating and Cooling System
- Natural Gas Water Heater
- Phone Available
Community Details
- No Home Owners Association
Listing and Financial Details
- Coming Soon on 4/30/25
- Tax Lot 00072
- Assessor Parcel Number 23-00102 02-00072
Map
Home Values in the Area
Average Home Value in this Area
Tax History
| Year | Tax Paid | Tax Assessment Tax Assessment Total Assessment is a certain percentage of the fair market value that is determined by local assessors to be the total taxable value of land and additions on the property. | Land | Improvement |
|---|---|---|---|---|
| 2024 | $6,329 | $188,600 | $58,300 | $130,300 |
| 2023 | $6,329 | $188,600 | $58,300 | $130,300 |
| 2022 | $6,107 | $188,600 | $58,300 | $130,300 |
| 2021 | $6,007 | $188,600 | $58,300 | $130,300 |
| 2020 | $5,773 | $188,600 | $58,300 | $130,300 |
| 2019 | $5,643 | $188,600 | $58,300 | $130,300 |
| 2018 | $5,543 | $188,600 | $58,300 | $130,300 |
| 2017 | $5,400 | $188,600 | $58,300 | $130,300 |
| 2016 | $5,275 | $188,600 | $58,300 | $130,300 |
| 2015 | $5,164 | $188,600 | $58,300 | $130,300 |
| 2014 | -- | $188,600 | $58,300 | $130,300 |
Deed History
| Date | Type | Sale Price | Title Company |
|---|---|---|---|
| Deed | $125,000 | Nationalintegrity Llc | |
| Deed | $193,000 | Surety Title Corp | |
| Bargain Sale Deed | -- | -- |
Mortgage History
| Date | Status | Loan Amount | Loan Type |
|---|---|---|---|
| Open | $15,038 | FHA | |
| Closed | $10,000 | Unknown | |
| Open | $117,419 | FHA | |
| Previous Owner | $154,400 | New Conventional |
Similar Homes in Mount Holly, NJ
Source: Bright MLS
MLS Number: NJBL2084124
APN: 23-00102-02-00072
