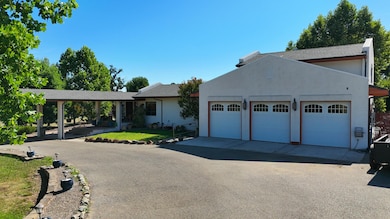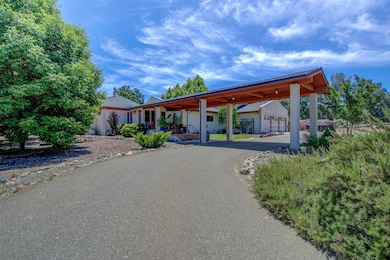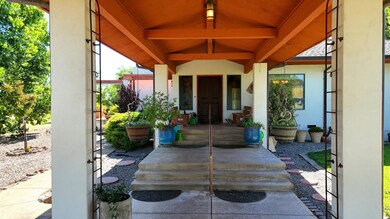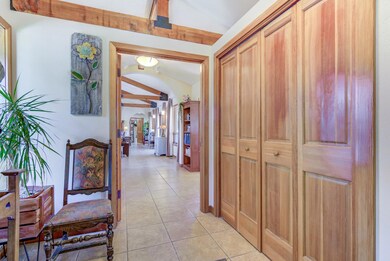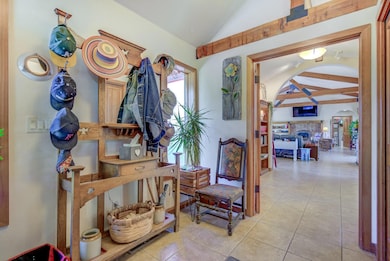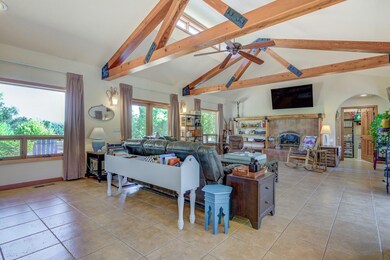
16710 Bowman Rd Cottonwood, CA 96022
Estimated payment $5,322/month
Highlights
- Parking available for a boat
- 16 Acre Lot
- Contemporary Architecture
- Home fronts a creek
- Mountain View
- Granite Countertops
About This Home
Experience the ultimate in country luxury on this amazing 16-acre estate with coveted Cottonwood Creek frontage. Step into a custom-built haven with 3,700 square feet of exquisitely designed living space that seamlessly blends sophistication with rustic charm.
At the heart of the home is a gourmet chef's kitchen outfitted with top-of-the-line appliances, an expansive island, and abundant counter space—perfect for crafting culinary masterpieces and hosting unforgettable gatherings.
Retreat to the lavish owner's suite, where a private bathroom, dual walk-in closets, and serene vistas create a sanctuary of peace and comfort. For guests, thoughtfully designed bedrooms above the garage ensure privacy and relaxation, making every stay a delight.
Enhancing the home's modern appeal is a state-of-the-art solar system, delivering energy efficiency and eco-friendly living to power your lifestyle sustainably. Work and play find their perfect balance with a dedicated office, ideal for remote productivity, and an attached workshop that offers versatile space for hobbies, projects, or extra storage.
Beyond the home, the flat 16 acres of land invite endless possibilities. With its even terrain, the estate is prime for farming, raising livestock, and a myriad of outdoor pursuits. Envision cultivating a flourishing garden, establishing equestrian facilities, or creating vibrant spaces for family fun and gatherings—all set against the backdrop of serene country living.
This estate is not just a home, but a lifestyle—where luxury meets practicality in an idyllic rural setting.
If you're dreaming of a peaceful retreat that exudes both elegance and charm, this country estate is your perfect escape.
Home Details
Home Type
- Single Family
Est. Annual Taxes
- $9,003
Year Built
- Built in 2004
Lot Details
- 16 Acre Lot
- Home fronts a creek
- Sprinkler System
Property Views
- Mountain
- Park or Greenbelt
Home Design
- Contemporary Architecture
- Ranch Property
- Raised Foundation
- Composition Roof
- Stucco
Interior Spaces
- 3,700 Sq Ft Home
- 2-Story Property
- Living Room with Fireplace
Kitchen
- Double Oven
- Built-In Microwave
- Kitchen Island
- Granite Countertops
Bedrooms and Bathrooms
- 3 Bedrooms
Parking
- Oversized Parking
- Off-Street Parking
- Parking available for a boat
- RV Access or Parking
Outdoor Features
- Multiple Outdoor Decks
Utilities
- Forced Air Heating and Cooling System
- Propane
- Well
- Septic Tank
Community Details
- No Home Owners Association
Listing and Financial Details
- Assessor Parcel Number 006-360-022-000
Map
Home Values in the Area
Average Home Value in this Area
Tax History
| Year | Tax Paid | Tax Assessment Tax Assessment Total Assessment is a certain percentage of the fair market value that is determined by local assessors to be the total taxable value of land and additions on the property. | Land | Improvement |
|---|---|---|---|---|
| 2023 | $9,003 | $873,767 | $164,958 | $708,809 |
| 2022 | $8,925 | $873,767 | $164,958 | $708,809 |
| 2021 | $8,129 | $795,087 | $149,962 | $645,125 |
| 2020 | $7,147 | $692,591 | $130,402 | $562,189 |
| 2019 | $6,922 | $660,318 | $124,192 | $536,126 |
| 2018 | $6,133 | $601,922 | $112,902 | $489,020 |
| 2017 | $5,747 | $548,524 | $102,638 | $445,886 |
| 2016 | $5,356 | $524,538 | $97,750 | $426,788 |
| 2015 | -- | $524,579 | $97,750 | $426,829 |
| 2014 | $4,678 | $457,907 | $85,000 | $372,907 |
Property History
| Date | Event | Price | Change | Sq Ft Price |
|---|---|---|---|---|
| 02/22/2025 02/22/25 | For Sale | $819,000 | -- | $221 / Sq Ft |
Deed History
| Date | Type | Sale Price | Title Company |
|---|---|---|---|
| Interfamily Deed Transfer | -- | Chicago Title Company | |
| Interfamily Deed Transfer | -- | Chicago Title Co | |
| Interfamily Deed Transfer | -- | -- | |
| Grant Deed | $76,000 | Chicago Title Co |
Mortgage History
| Date | Status | Loan Amount | Loan Type |
|---|---|---|---|
| Open | $50,000 | Credit Line Revolving | |
| Open | $323,000 | New Conventional | |
| Closed | $380,000 | New Conventional | |
| Closed | $580,000 | Fannie Mae Freddie Mac | |
| Closed | $629,600 | Construction |
Similar Homes in Cottonwood, CA
Source: Shasta Association of REALTORS®
MLS Number: 25-703
APN: 006-360-022-000
- 16880 Bowman Rd
- 18415 Rory Ln
- 0000 Tamie Ln
- 000 Tamie Ln
- 17775 MacHs Way
- 0 Hays Way Unit 25-1478
- 18295 Rory Ln
- 18525 Farquhar Rd
- 18720 Eighmy Rd
- 16535 Po Boy Ln
- 17639 Papas Place
- 0 Lot 1 Quailridge Hills Unit 322010604
- 15790 Bowman Rd
- 0 Garrison Rd Unit 24-2221
- 19315 Whippletree Rd
- 16700 Evergreen Rd
- 000 Eighmy Rd
- 18515 Benson Rd
- 18665 Benson Rd
- 15520 Evergreen Rd

