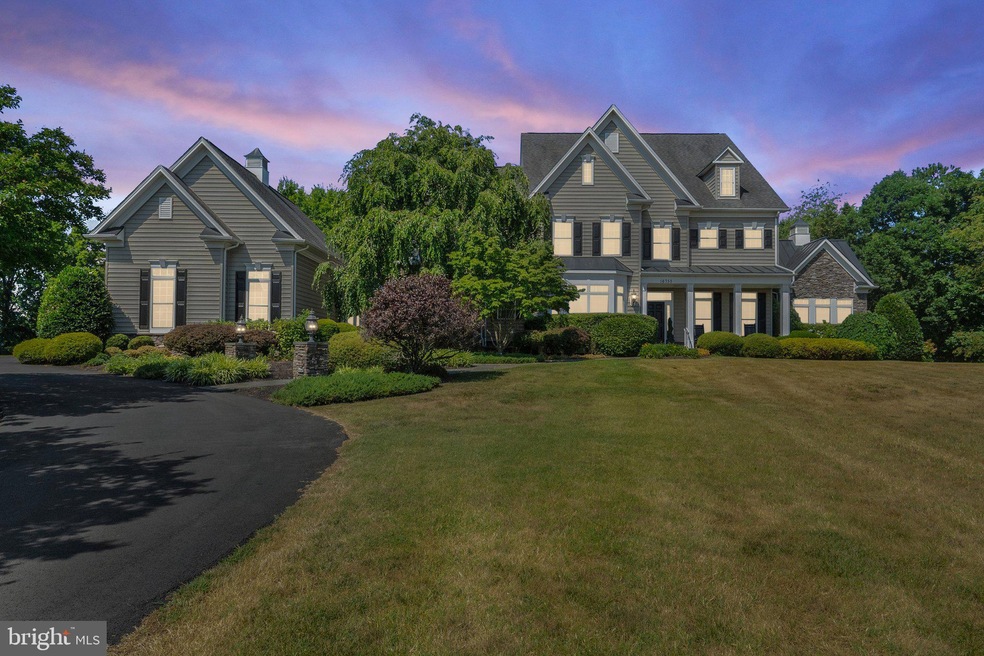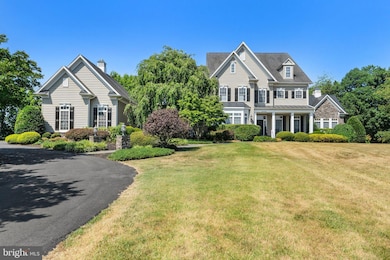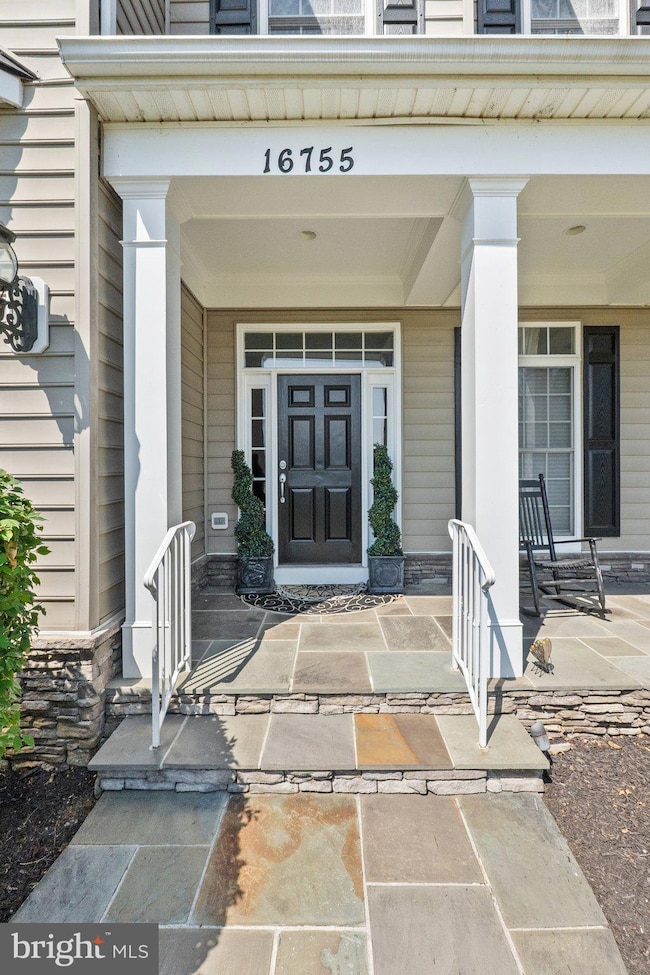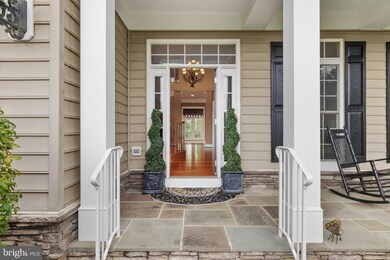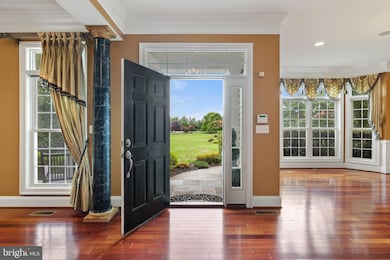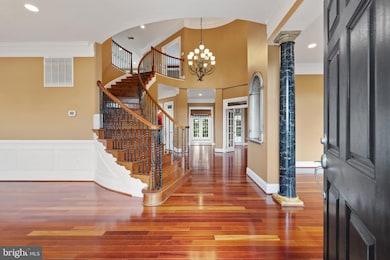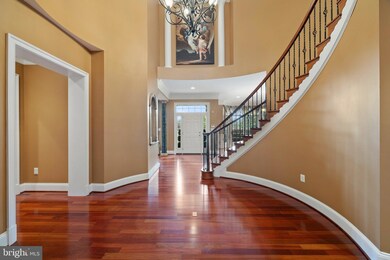
16755 Birdham Dr Hamilton, VA 20158
Highlights
- Second Kitchen
- Tennis Courts
- Eat-In Gourmet Kitchen
- Kenneth W. Culbert Elementary School Rated A-
- Home Theater
- View of Trees or Woods
About This Home
As of February 2025Welcome home to 16755 Birdham Dr., Hamilton, VA. This stunning home features 5 bedrooms, 4.5 baths, and 8,222 finished square feet, all situated on 3.28 private acres with no HOA.
From the moment you step into this custom-built home, you will be captivated by the extensive elevated level of upgrades included in this home, from the foyer to the magnificent rotunda with its curved staircase and wrought iron spindles. The spacious main level seamlessly flows to the upper and lower levels, starting with the large kitchen island with bar featuring granite countertops, 42” cabinets with under-cabinet lighting and backsplash, stainless steel appliances, double wall ovens, and more. The soaring 2-story family room boasts a tray ceiling, fireplace, and remote-controlled window coverings.
The home is adorned with perfected wood trim around the arched entryways, a beautiful mural-painted sunroom, accented niche wall inserts for your treasured displays, a formal living room with a fireplace, a formal dining room, an office, a butler’s pantry with a sink and beverage refrigerator, a walk-in pantry with additional wall cabinet pantry, and a dual staircase connecting the main level to the upper and lower levels. Additional features include extensive wide crown molding throughout, wainscoting, cherry hardwood floors, recessed lighting, ceiling fans, a laundry room with cabinets and folding area, dual front entrances from the front porch and mudroom, a fully furnished home theatre room that conveys with the property, a mural-painted playroom, a spacious 3-car garage, and a large outdoor kitchen and patio perfect for entertaining.
The main level includes an open foyer with cherry hardwood floors throughout this level, formal living room with fireplace, formal dining room, butler’s pantry, kitchen with island and bar, eat-in kitchen with access to the large outdoor patio and kitchen, walk-in pantry, additional cabinet pantry, family room, office, sunroom, and mudroom.
The upper level features a large foyer with cherry hardwood floors, a spacious primary bedroom with tray ceilings, a 3-sided gas fireplace, a coffee and beverage station, a walk-in closet, and a large ensuite with dual vanities, a soaking tub, a tiled shower, and a water closet. There are three additional bedrooms on this level, including a jack-and-jill bathroom for two bedrooms and a third bedroom with its own full bathroom.
The lower level includes dual staircases, a fully finished home theatre room complete with media equipment and theatre seating, a beverage room for relaxation, a custom mural-painted “Tree of Life” playroom, a recreation room with a partial kitchen and walkout access to the backyard, a fifth bedroom, and a full bathroom.
The outdoor living space features an expansive flagstone patio, a custom outdoor kitchen with grill and “Green Egg grill and smoker,” a private backyard with a tree-lined background, and a private fenced tennis/basketball court.
The home includes a propane gas home generator, a new asphalt driveway, and Xfinity high-speed internet. This home is conveniently located within walking distance of the W&OD walk/bike path, nearby shopping, restaurants, attractions, a commuter lot, and offers an easy commute to Northern Virginia, Maryland, and Washington, D.C. It is approximately 20 miles from Dulles International Airport.
Home Details
Home Type
- Single Family
Est. Annual Taxes
- $12,709
Year Built
- Built in 2006
Lot Details
- 3.28 Acre Lot
- Rural Setting
- North Facing Home
- Landscaped
- Extensive Hardscape
- No Through Street
- Private Lot
- Open Lot
- Wooded Lot
- Backs to Trees or Woods
- Back, Front, and Side Yard
- Property is zoned AR1
Parking
- 3 Car Direct Access Garage
- 6 Driveway Spaces
- Side Facing Garage
- Garage Door Opener
Property Views
- Woods
- Garden
Home Design
- Colonial Architecture
- Bump-Outs
- Studio
- Slab Foundation
- Architectural Shingle Roof
- Concrete Perimeter Foundation
- Masonry
Interior Spaces
- Property has 3 Levels
- Traditional Floor Plan
- Wet Bar
- Curved or Spiral Staircase
- Dual Staircase
- Sound System
- Built-In Features
- Bar
- Chair Railings
- Crown Molding
- Wainscoting
- Two Story Ceilings
- Ceiling Fan
- Recessed Lighting
- 3 Fireplaces
- Double Sided Fireplace
- Fireplace With Glass Doors
- Gas Fireplace
- Window Treatments
- Window Screens
- French Doors
- Six Panel Doors
- Mud Room
- Entrance Foyer
- Family Room Off Kitchen
- Living Room
- Dining Room
- Home Theater
- Den
- Recreation Room
- Loft
- Hobby Room
- Sun or Florida Room
- Storage Room
- Utility Room
Kitchen
- Eat-In Gourmet Kitchen
- Second Kitchen
- Breakfast Area or Nook
- Butlers Pantry
- Built-In Self-Cleaning Double Oven
- Six Burner Stove
- Cooktop
- Built-In Microwave
- Extra Refrigerator or Freezer
- Ice Maker
- Dishwasher
- Stainless Steel Appliances
- Kitchen Island
- Upgraded Countertops
- Wine Rack
- Disposal
Flooring
- Solid Hardwood
- Carpet
- Ceramic Tile
Bedrooms and Bathrooms
- En-Suite Primary Bedroom
- En-Suite Bathroom
- Walk-In Closet
- Whirlpool Bathtub
- Bathtub with Shower
- Walk-in Shower
Laundry
- Laundry Room
- Laundry on main level
- Electric Front Loading Dryer
- Front Loading Washer
Finished Basement
- Heated Basement
- Walk-Out Basement
- Connecting Stairway
- Interior and Exterior Basement Entry
- Sump Pump
Home Security
- Home Security System
- Flood Lights
Outdoor Features
- Tennis Courts
- Patio
- Exterior Lighting
- Outdoor Grill
- Porch
Location
- Suburban Location
Schools
- Kenneth W. Culbert Elementary School
- Blue Ridge Middle School
- Loudoun Valley High School
Utilities
- 90% Forced Air Heating and Cooling System
- Humidifier
- Heat Pump System
- Heating System Powered By Owned Propane
- Vented Exhaust Fan
- Water Treatment System
- 60 Gallon+ Propane Water Heater
- Well
- Water Conditioner is Owned
- Septic Equal To The Number Of Bedrooms
- Phone Available
Community Details
- No Home Owners Association
- Built by Interactive Homes
- Heather Knolls Subdivision, Chancellor Floorplan
Listing and Financial Details
- Tax Lot 4
- Assessor Parcel Number 416167137000
Map
Home Values in the Area
Average Home Value in this Area
Property History
| Date | Event | Price | Change | Sq Ft Price |
|---|---|---|---|---|
| 02/26/2025 02/26/25 | Sold | $1,725,000 | -1.4% | $210 / Sq Ft |
| 11/18/2024 11/18/24 | Pending | -- | -- | -- |
| 09/13/2024 09/13/24 | Price Changed | $1,749,900 | -4.1% | $213 / Sq Ft |
| 08/09/2024 08/09/24 | For Sale | $1,825,000 | -- | $222 / Sq Ft |
Tax History
| Year | Tax Paid | Tax Assessment Tax Assessment Total Assessment is a certain percentage of the fair market value that is determined by local assessors to be the total taxable value of land and additions on the property. | Land | Improvement |
|---|---|---|---|---|
| 2024 | $12,709 | $1,469,300 | $293,600 | $1,175,700 |
| 2023 | $13,426 | $1,534,360 | $233,100 | $1,301,260 |
| 2022 | $11,943 | $1,341,880 | $217,500 | $1,124,380 |
| 2021 | $10,979 | $1,120,340 | $187,500 | $932,840 |
| 2020 | $10,906 | $1,053,760 | $167,500 | $886,260 |
| 2019 | $10,671 | $1,021,140 | $167,500 | $853,640 |
| 2018 | $11,021 | $1,015,780 | $167,500 | $848,280 |
| 2017 | $10,637 | $945,530 | $167,500 | $778,030 |
| 2016 | $10,667 | $931,590 | $0 | $0 |
| 2015 | $11,261 | $824,620 | $0 | $824,620 |
| 2014 | $10,943 | $772,040 | $0 | $772,040 |
Mortgage History
| Date | Status | Loan Amount | Loan Type |
|---|---|---|---|
| Open | $1,200,000 | New Conventional | |
| Previous Owner | $820,500 | Stand Alone Refi Refinance Of Original Loan | |
| Previous Owner | $1,075,000 | New Conventional |
Deed History
| Date | Type | Sale Price | Title Company |
|---|---|---|---|
| Deed | $1,725,000 | First American Title | |
| Special Warranty Deed | $1,433,700 | -- |
Similar Homes in Hamilton, VA
Source: Bright MLS
MLS Number: VALO2075224
APN: 416-16-7137
- 38211 Piggott Bottom Rd
- 0 Huntwick Place Unit VALO2056742
- 38678 Piggott Bottom Rd
- 16516 Goldencrest Cir
- 37957 Piggott Bottom Rd
- 38880 Avery Oaks Ln
- 37968 Piggott Bottom Rd
- 17029 Hamilton Station Rd
- 35 Sydnor St
- 37685 Saint Francis Ct
- 16470 Freemont Ln
- 60 N Tavenner Ln
- 17573 Wadell Ct
- 17577 Wadell Ct
- 134 Misty Pond Terrace
- 132 Misty Pond Terrace
- 101 Levenbury Place
- 0 Berlin Turnpike Unit VALO2093522
- 39288 Irene Rd
- 39100 E Colonial Hwy
