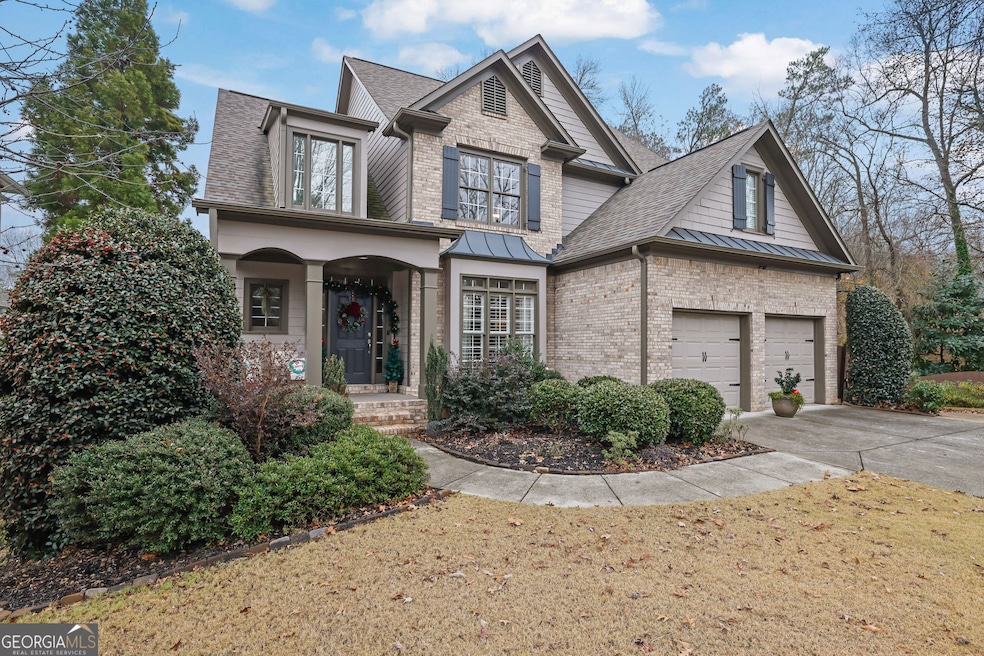Your dream home is ready for you! Come experience this beautiful 5 bedroom, 5 full bath home with updates galore including a 2019 roof, HVAC, exterior paint, & a whole house steam humidifier! All of this with a finished basement, a heated saltwater pool, spectacular lake views, & nestled in a wonderful East Cobb neighborhood! The moment you step in you're greeted with a high 2-story entry, a stunning dining room, a large family room with a fireplace to watch a movie, have game night, or just to bask out of the multitude of windows with your pool & lake views! The kitchen completes the stage for entertaining with a beautiful Cambria Quartz countertop island, updated cabinets, pull outs for pots & pans, a pot filler, a Blanco Granite sink, a vented microwave, a 4-burner gas range, double stove, & a wine fridge too! Just off the kitchen you have the perfect breakfast table, a cozy keeping room with windows flooding in with nice light, & a door leading to your top deck spot to soak in the outdoors! Upstairs you have your large owner suite with a sitting area facing your views to the lake & pool, an updated bathroom with a long quartz countertop, double sink, jetted tub, tile shower, & a custom designed closet! You have 3 more bedrooms with great closet storage, 3 linen closets, an attic storage door, & a walk in laundry room. If you want an in-law suite or just extra room for the family, the finished basement has a separate entrance from the bottom deck with an under-deck ceiling & 3 fans to experience a separate sitting area by the pool! As you enter from the basement your welcomed with a mudroom, large media area, a bedroom currently used as a gym, a full bath, desk area, additional closet, wet bar with a wine rack built-in, sink, & mini fridge, too! The mechanical room has a tool/work area and an abundance of additional storage space! You also have the top schools, school choice, private schools close by, and you're only a half mile to the Publix at Sandy Plains Exchange with places to dine! This is the one! You've finally found the ultimate house, property, location, and place to call HOME!!

