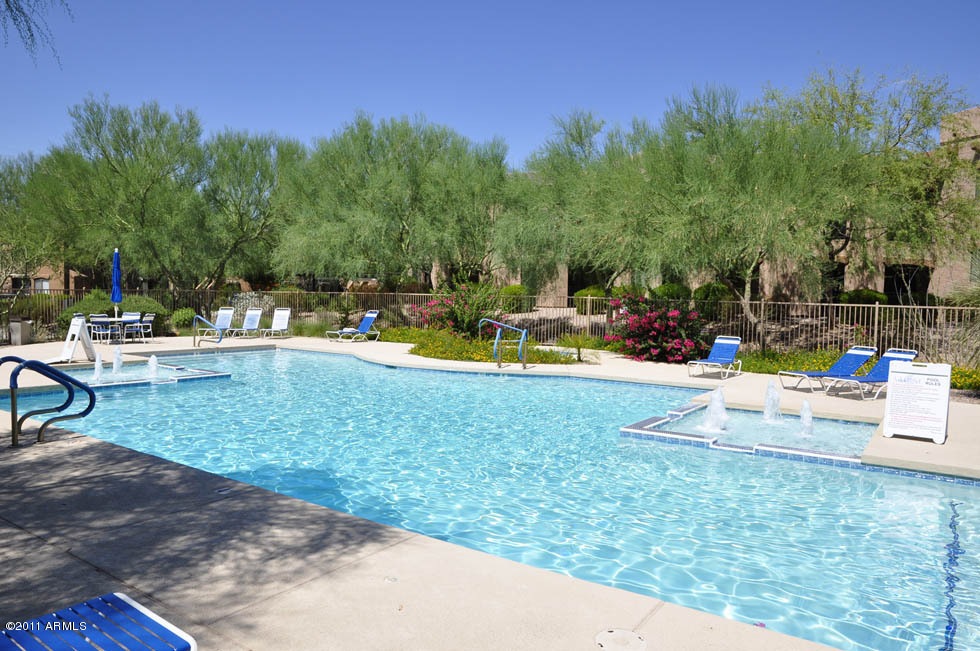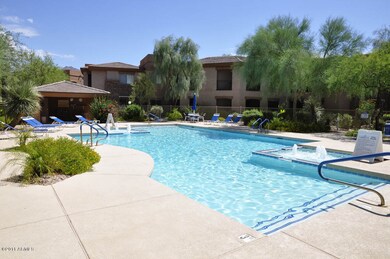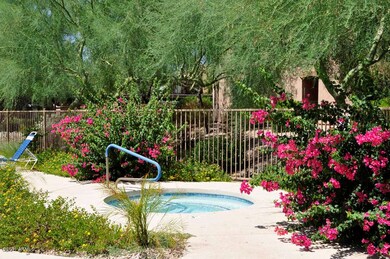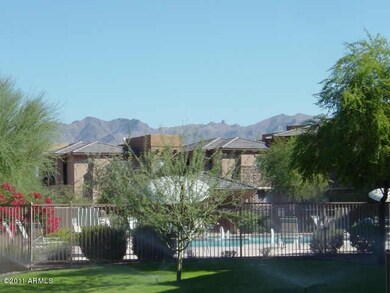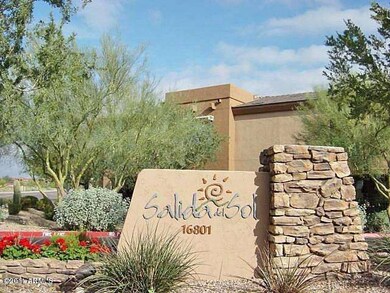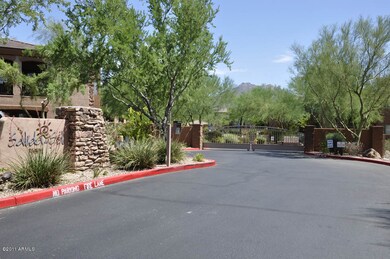
16801 N 94th St Unit 2056 Scottsdale, AZ 85260
Desert View NeighborhoodHighlights
- Unit is on the top floor
- Gated Parking
- Mountain View
- Desert Canyon Elementary School Rated A
- Gated Community
- Santa Barbara Architecture
About This Home
As of April 2012Stunningly clean and well kept condo, immaculate & move-in ready!. Two bedrooms, great room plan, two bathrooms and a Den that could be a third bedroom. Split floor plan with formal entry. All rooms have double doors Fantastic living room and dining room area with two covered patios facing south and southwest. Super kitchen with breakfast nook and full pantry. Stackable washer & dryer. Second floor condo with great privacy and McDowell Mtn views from the Den and front entry. Heated community pool, spa & BBQ's.
Property Details
Home Type
- Condominium
Est. Annual Taxes
- $1,578
Year Built
- Built in 2002
Lot Details
- Private Streets
- Desert faces the front and back of the property
- Wrought Iron Fence
- Block Wall Fence
- Desert Landscape
HOA Fees
- $210 Monthly HOA Fees
Home Design
- Santa Barbara Architecture
- Wood Frame Construction
- Tile Roof
- Foam Roof
- Stone Siding
- Stucco
Interior Spaces
- 1,540 Sq Ft Home
- Ceiling height of 9 feet or more
- Solar Screens
- Formal Dining Room
- Mountain Views
Kitchen
- Eat-In Kitchen
- Electric Oven or Range
- Built-In Microwave
- Dishwasher
- Disposal
Flooring
- Carpet
- Tile
Bedrooms and Bathrooms
- 2 Bedrooms
- Split Bedroom Floorplan
- Separate Bedroom Exit
- Walk-In Closet
- Dual Vanity Sinks in Primary Bathroom
Laundry
- Laundry in unit
- Stacked Washer and Dryer
Home Security
Parking
- 1 Carport Space
- Gated Parking
- Assigned Parking
- Unassigned Parking
Outdoor Features
- Balcony
- Covered patio or porch
- Outdoor Storage
Schools
- Desert Canyon Elementary School
- Desert Canyon Middle School
- Desert Mountain Elementary High School
Utilities
- Refrigerated Cooling System
- Zoned Heating
- High Speed Internet
- Satellite Dish
- Cable TV Available
Additional Features
- No Interior Steps
- Unit is on the top floor
Community Details
Overview
- $990 per year Dock Fee
- Association fees include blanket insurance policy, common area maintenance, exterior maintenance of unit, garbage collection, roof repair, roof replacement, sewer, street maintenance, water
- Rossmar And Graham HOA, Phone Number (480) 551-4370
- Built by Towne
- Lantana
Amenities
- Common Area
Recreation
- Heated Community Pool
- Community Spa
Security
- Gated Community
- Fire Sprinkler System
Map
Home Values in the Area
Average Home Value in this Area
Property History
| Date | Event | Price | Change | Sq Ft Price |
|---|---|---|---|---|
| 04/25/2025 04/25/25 | For Sale | $499,900 | +133.6% | $325 / Sq Ft |
| 04/23/2012 04/23/12 | Sold | $214,000 | -2.7% | $139 / Sq Ft |
| 02/27/2012 02/27/12 | Pending | -- | -- | -- |
| 10/07/2011 10/07/11 | For Sale | $219,900 | -- | $143 / Sq Ft |
Tax History
| Year | Tax Paid | Tax Assessment Tax Assessment Total Assessment is a certain percentage of the fair market value that is determined by local assessors to be the total taxable value of land and additions on the property. | Land | Improvement |
|---|---|---|---|---|
| 2025 | $1,578 | $23,329 | -- | -- |
| 2024 | $1,560 | $22,218 | -- | -- |
| 2023 | $1,560 | $31,970 | $6,390 | $25,580 |
| 2022 | $1,480 | $24,350 | $4,870 | $19,480 |
| 2021 | $1,573 | $22,710 | $4,540 | $18,170 |
| 2020 | $1,559 | $21,930 | $4,380 | $17,550 |
| 2019 | $1,504 | $20,180 | $4,030 | $16,150 |
| 2018 | $1,457 | $19,310 | $3,860 | $15,450 |
| 2017 | $1,395 | $18,950 | $3,790 | $15,160 |
| 2016 | $1,368 | $18,850 | $3,770 | $15,080 |
| 2015 | $1,302 | $19,120 | $3,820 | $15,300 |
Mortgage History
| Date | Status | Loan Amount | Loan Type |
|---|---|---|---|
| Previous Owner | $100,000 | New Conventional |
Deed History
| Date | Type | Sale Price | Title Company |
|---|---|---|---|
| Cash Sale Deed | $214,000 | First American Title Ins Co | |
| Cash Sale Deed | $274,000 | Fidelity National Title | |
| Interfamily Deed Transfer | -- | -- | |
| Special Warranty Deed | $182,900 | Fidelity National Title |
Similar Homes in the area
Source: Arizona Regional Multiple Listing Service (ARMLS)
MLS Number: 4658674
APN: 217-13-285
- 16801 N 94th St Unit 1010
- 16801 N 94th St Unit 2005
- 16621 N 91st St Unit 106
- 17408 N 96th Way
- 16580 N 92nd St Unit 2003
- 16580 N 92nd St Unit 2001
- 9412 E Hidden Spur Trail
- 16510 N 92nd St Unit 1043
- 16510 N 92nd St Unit 1006
- 16510 N 92nd St Unit 1003
- 9424 E Hidden Spur Trail
- 9782 E South Bend Dr
- 17505 N 96th Way
- 9843 E Acacia Dr
- 9858 E South Bend Dr
- 9301 E Desert Arroyos
- 17727 N 95th Place
- 17763 N 93rd Way
- 9929 E South Bend Dr
- 9901 E Bahia Dr
