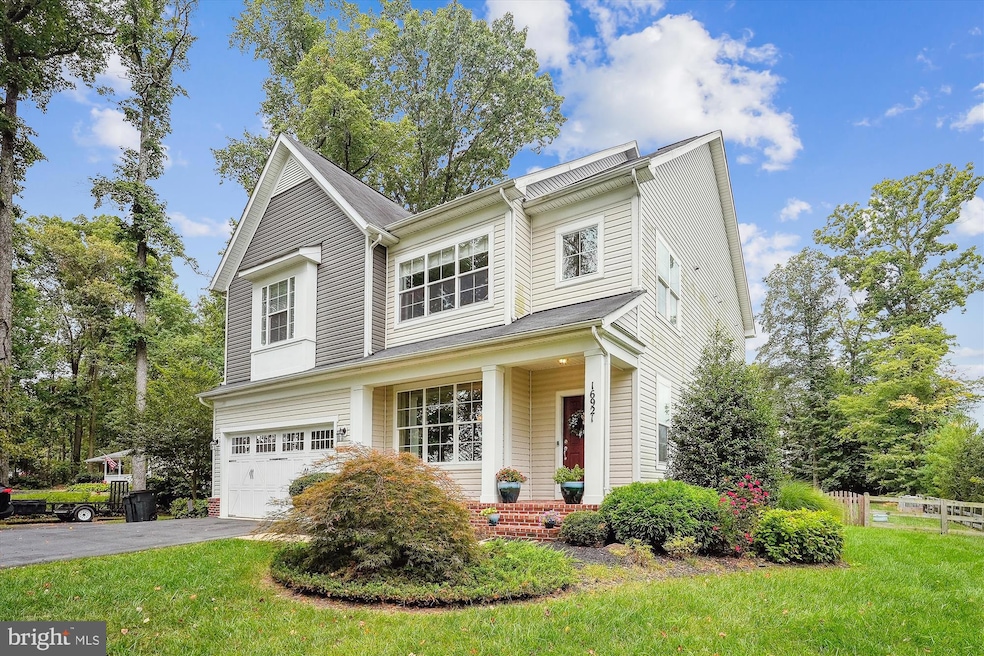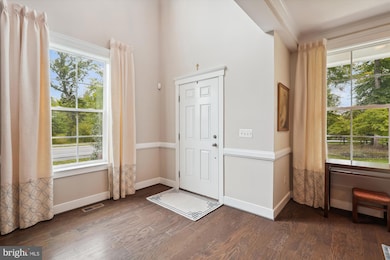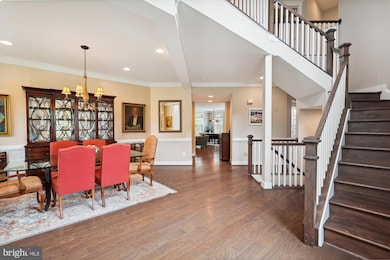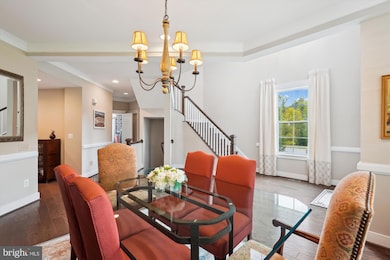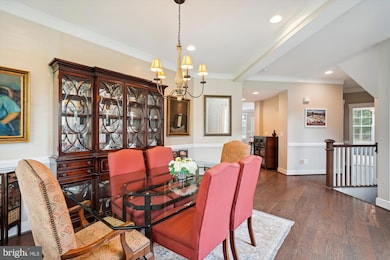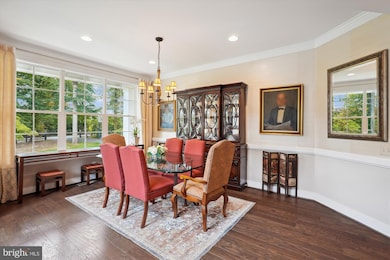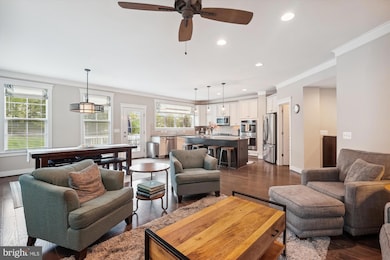
16921 Purcellville Rd Purcellville, VA 20132
Estimated payment $6,768/month
Highlights
- Colonial Architecture
- Wood Flooring
- Family Room Off Kitchen
- Woodgrove High School Rated A
- No HOA
- 2 Car Attached Garage
About This Home
Welcome to Your Dream Home! Discover unparalleled luxury in this stunning former Brookfield Model, offering over 4,500 square feet of elegantly finished living space on three levels. Set on a sprawling 1+ acre fenced lot with no HOA, this home combines expansive comfort with sophisticated style. Key Features: Five Spacious Bedrooms & 4.5 Bathrooms: Each bedroom is generously sized, including a princess suite with its own private bath. The primary suite is a true retreat, featuring two large closets and an upgraded bathroom with granite countertops and separate vanities. Elegant Design & Upgrades: The modern open floor plan is enhanced by beautiful hardwood floors throughout the main level and exquisite custom millwork. Natural light floods the home through gorgeous windows, creating a bright and inviting atmosphere. Gourmet Kitchen: The chef’s kitchen boasts upgraded cabinets, countertops, a central island, and high-end stainless steel appliances. It opens seamlessly to the eating area and family room, which includes a cozy gas fireplace. Versatile Main Level: A large office/den, formal dining room, and a mud room with built-in cabinets provide additional functionality and style. Expansive Upper Level: Enjoy a large rec room, perfect for play or study, along with a convenient laundry room. Lower Level Entertainment: The lower level features a game/bar area with custom details, a spacious recreation room, a full bath, and an additional bedroom. Outdoor Oasis: Relax on the maintenance-free composite deck and savor the tranquility of the flat, fenced yard with lovely landscaping. There is also high speed Verizon FiOS available for the home. Located just minutes from historic downtown Purcellville, this home offers the perfect blend of luxury and convenience without town taxes. This home is a true 10 inside and out – come and experience it for yourself!
Home Details
Home Type
- Single Family
Est. Annual Taxes
- $7,532
Year Built
- Built in 2015
Lot Details
- 1.03 Acre Lot
- Wood Fence
- Back Yard Fenced
- Sprinkler System
- Property is zoned JLMA2
Parking
- 2 Car Attached Garage
- Front Facing Garage
Home Design
- Colonial Architecture
- Shingle Roof
- Vinyl Siding
- Concrete Perimeter Foundation
Interior Spaces
- Property has 3 Levels
- Ceiling height of 9 feet or more
- Gas Fireplace
- Family Room Off Kitchen
- Basement Fills Entire Space Under The House
- Home Security System
Kitchen
- Gas Oven or Range
- Microwave
- Dishwasher
- Kitchen Island
- Disposal
Flooring
- Wood
- Carpet
- Ceramic Tile
Bedrooms and Bathrooms
- En-Suite Bathroom
Laundry
- Laundry on upper level
- Dryer
- Washer
Schools
- Mountain View Elementary School
- Harmony Middle School
- Woodgrove High School
Utilities
- Forced Air Heating and Cooling System
- Heating System Powered By Leased Propane
- Propane Water Heater
- Septic Tank
Community Details
- No Home Owners Association
- Built by BROOKFIELD RESIDENTIAL
- Beckner
Listing and Financial Details
- Tax Lot 4
- Assessor Parcel Number 487474936000
Map
Home Values in the Area
Average Home Value in this Area
Tax History
| Year | Tax Paid | Tax Assessment Tax Assessment Total Assessment is a certain percentage of the fair market value that is determined by local assessors to be the total taxable value of land and additions on the property. | Land | Improvement |
|---|---|---|---|---|
| 2024 | $7,532 | $870,720 | $260,800 | $609,920 |
| 2023 | $7,153 | $817,540 | $251,500 | $566,040 |
| 2022 | $6,580 | $739,380 | $192,800 | $546,580 |
| 2021 | $6,152 | $627,760 | $152,800 | $474,960 |
| 2020 | $6,437 | $621,960 | $160,300 | $461,660 |
| 2019 | $6,473 | $619,460 | $150,300 | $469,160 |
| 2018 | $5,831 | $537,380 | $115,700 | $421,680 |
| 2017 | $5,959 | $529,690 | $115,700 | $413,990 |
| 2016 | $5,849 | $510,790 | $0 | $0 |
| 2015 | $3,621 | $203,350 | $0 | $203,350 |
| 2014 | $3,481 | $200,560 | $0 | $200,560 |
Property History
| Date | Event | Price | Change | Sq Ft Price |
|---|---|---|---|---|
| 04/11/2025 04/11/25 | For Sale | $1,100,000 | +63.0% | $256 / Sq Ft |
| 09/20/2018 09/20/18 | Sold | $674,990 | 0.0% | $148 / Sq Ft |
| 06/25/2018 06/25/18 | Pending | -- | -- | -- |
| 05/22/2018 05/22/18 | For Sale | $674,990 | -- | $148 / Sq Ft |
Deed History
| Date | Type | Sale Price | Title Company |
|---|---|---|---|
| Warranty Deed | $674,990 | Premium Title Inc | |
| Warranty Deed | $487,500 | -- |
Mortgage History
| Date | Status | Loan Amount | Loan Type |
|---|---|---|---|
| Open | $532,800 | Stand Alone Refi Refinance Of Original Loan | |
| Closed | $539,992 | New Conventional |
Similar Homes in Purcellville, VA
Source: Bright MLS
MLS Number: VALO2091768
APN: 487-47-4936
- 206 Upper Brook Terrace
- 229 E Skyline Dr
- 305 E Declaration Ct
- 228 E King James St
- 230 N Brewster Ln
- 16940 Hillsboro Rd
- 161 N Hatcher Ave
- 151 N Hatcher Ave
- 141 N Hatcher Ave
- 711 W Country Club Dr
- 731 W Country Club Dr
- 37685 Saint Francis Ct
- 140 S 20th St
- 910 W Country Club Dr
- 116 Desales Dr
- 126 S 29th St
- 16470 Freemont Ln
- 201 N 33rd St
- 14629 Fordson Ct
- 14649 Fordson Ct
