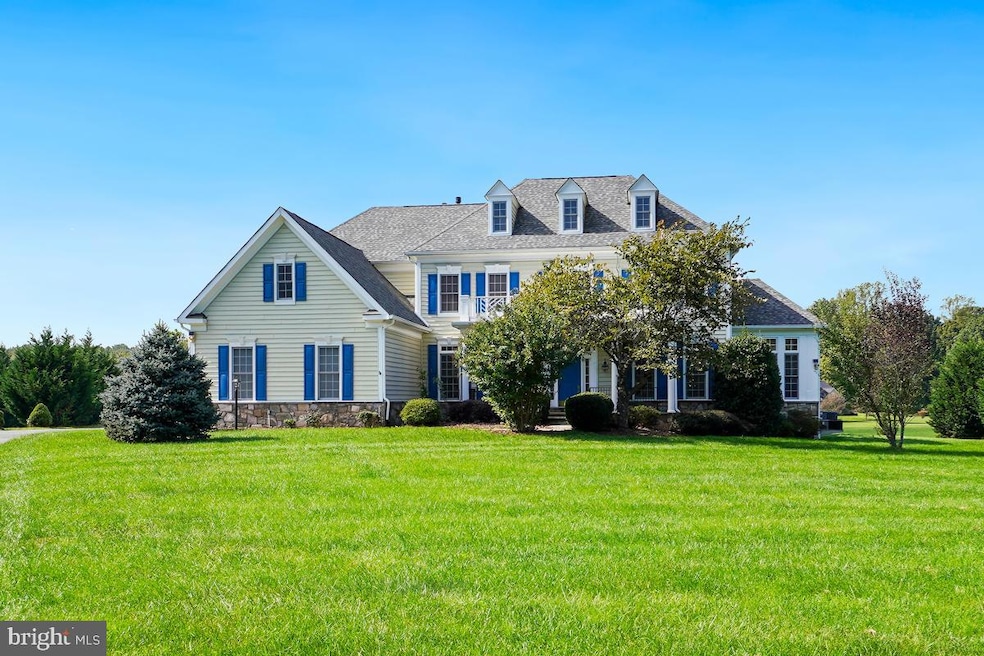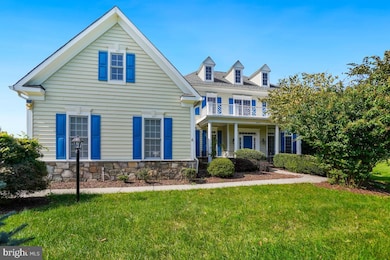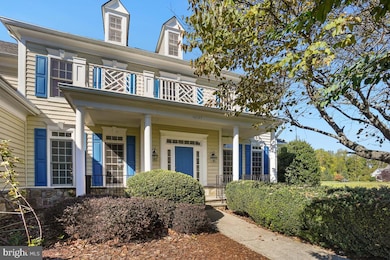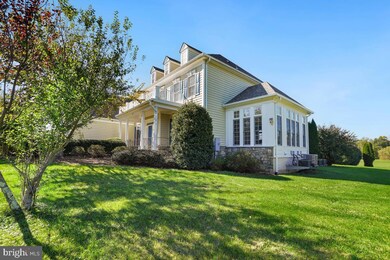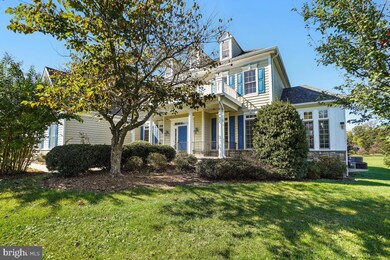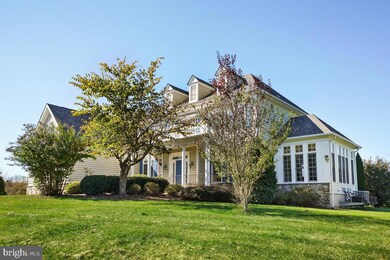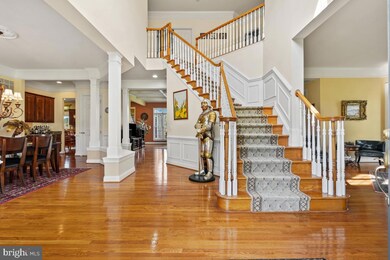
16927 Golden Leaf Ct Hamilton, VA 20158
Estimated payment $8,345/month
Highlights
- Eat-In Gourmet Kitchen
- Scenic Views
- Deck
- Kenneth W. Culbert Elementary School Rated A-
- Colonial Architecture
- Recreation Room
About This Home
A really spectacular colonial on 4 idyllic acres. If you like to be surrounded by green vistas, this could be your dream home. If you are so inclined, there is plenty of opportunity to unleash your creative gardening talent or just enjoy the open spaces as they are. Past the covered front porch you enter the home and are received in a grand 2-story foyer. On the left is the open dining room, on the right the living room beyond which there is a lovely inviting sun room. In the center of the home is the family room with a coffered ceiling. It features a fireplace encircled by a picture window. The gourmet kitchen is very spacious and boasts stainless steel appliances, cherry cabinets, granite countertops, a built-in microwave, a double oven, a cooktop and a large kitchen island. A pantry provides extra storage and there is plenty of space for a breakfast table. Right off the kitchen is second sunroom. There are an abundance of light filled spaces in this home. If you would like to sit outside when the weather is right, there is the enclosed porch and beyond that a lovely deck. On the upstairs level you will find the master bedroom with an adjacent sitting room with fireplace and from there a door opens to a very nice, large covered balcony with just the loveliest views. The second bedroom has its own bath and the 3rd and 4th bedroom share a Jack and Jill bathroom. The basement is fully finished with a bedroom and full bath , a recreation room which features a fireplace, a party room with a wet bar and full sized refrigerator. There is a game room, for a pool table for example, and an exercise area. The roof and one of the HVAC units have been replaced recently. Just minutes to Leesburg and 6 minutes to Harmony Park and Ride where you can catch a bus to the Metro or to DC.
Home Details
Home Type
- Single Family
Est. Annual Taxes
- $9,787
Year Built
- Built in 2006
Lot Details
- 4 Acre Lot
- Property is zoned AR1
Parking
- 3 Car Attached Garage
- Side Facing Garage
- Garage Door Opener
Property Views
- Scenic Vista
- Garden
Home Design
- Colonial Architecture
- Block Foundation
- Slab Foundation
- Stone Siding
- Vinyl Siding
Interior Spaces
- Property has 3 Levels
- Traditional Floor Plan
- 3 Fireplaces
- Fireplace With Glass Doors
- Fireplace Mantel
- Gas Fireplace
- Window Treatments
- Family Room
- Sitting Room
- Living Room
- Formal Dining Room
- Den
- Recreation Room
- Game Room
- Sun or Florida Room
- Storage Room
- Home Gym
- Home Security System
Kitchen
- Eat-In Gourmet Kitchen
- Built-In Double Oven
- Cooktop
- Built-In Microwave
- Extra Refrigerator or Freezer
- Ice Maker
- Dishwasher
- Stainless Steel Appliances
- Kitchen Island
- Disposal
Flooring
- Wood
- Carpet
- Tile or Brick
Bedrooms and Bathrooms
- Walk-In Closet
- Hydromassage or Jetted Bathtub
Laundry
- Laundry on main level
- Dryer
- Washer
Finished Basement
- Walk-Up Access
- Connecting Stairway
Accessible Home Design
- Chairlift
- Level Entry For Accessibility
Outdoor Features
- Balcony
- Deck
- Enclosed patio or porch
Schools
- Kenneth W. Culbert Elementary School
- Blue Ridge Middle School
- Loudoun Valley High School
Utilities
- Forced Air Heating and Cooling System
- Heating System Powered By Owned Propane
- Vented Exhaust Fan
- Well
- Propane Water Heater
- Septic Equal To The Number Of Bedrooms
Community Details
- No Home Owners Association
- Golden Springs Subdivision, Kentwell Ii Floorplan
Listing and Financial Details
- Assessor Parcel Number 345361877000
Map
Home Values in the Area
Average Home Value in this Area
Tax History
| Year | Tax Paid | Tax Assessment Tax Assessment Total Assessment is a certain percentage of the fair market value that is determined by local assessors to be the total taxable value of land and additions on the property. | Land | Improvement |
|---|---|---|---|---|
| 2024 | $9,787 | $1,131,480 | $303,000 | $828,480 |
| 2023 | $10,139 | $1,158,700 | $241,000 | $917,700 |
| 2022 | $9,031 | $1,014,720 | $224,000 | $790,720 |
| 2021 | $8,328 | $849,820 | $194,000 | $655,820 |
| 2020 | $8,263 | $798,340 | $174,000 | $624,340 |
| 2019 | $8,107 | $775,770 | $174,000 | $601,770 |
| 2018 | $8,277 | $762,850 | $174,000 | $588,850 |
| 2017 | $8,322 | $739,770 | $174,000 | $565,770 |
| 2016 | $8,354 | $729,640 | $0 | $0 |
| 2015 | $8,468 | $572,050 | $0 | $572,050 |
| 2014 | -- | $534,350 | $0 | $534,350 |
Property History
| Date | Event | Price | Change | Sq Ft Price |
|---|---|---|---|---|
| 01/26/2025 01/26/25 | Pending | -- | -- | -- |
| 01/11/2025 01/11/25 | For Sale | $1,349,000 | 0.0% | $232 / Sq Ft |
| 01/04/2025 01/04/25 | Pending | -- | -- | -- |
| 10/31/2024 10/31/24 | Price Changed | $1,349,000 | -2.9% | $232 / Sq Ft |
| 10/19/2024 10/19/24 | For Sale | $1,390,000 | +126.0% | $239 / Sq Ft |
| 06/07/2013 06/07/13 | Sold | $615,000 | 0.0% | $94 / Sq Ft |
| 03/01/2013 03/01/13 | Price Changed | $615,000 | -2.5% | $94 / Sq Ft |
| 02/15/2013 02/15/13 | Pending | -- | -- | -- |
| 01/10/2013 01/10/13 | For Sale | $630,500 | +2.5% | $96 / Sq Ft |
| 01/10/2013 01/10/13 | Off Market | $615,000 | -- | -- |
| 01/09/2013 01/09/13 | For Sale | $630,500 | +2.5% | $96 / Sq Ft |
| 10/12/2012 10/12/12 | Off Market | $615,000 | -- | -- |
| 09/28/2012 09/28/12 | Price Changed | $630,500 | +7.4% | $96 / Sq Ft |
| 08/20/2012 08/20/12 | Pending | -- | -- | -- |
| 08/18/2012 08/18/12 | Pending | -- | -- | -- |
| 08/16/2012 08/16/12 | For Sale | $587,000 | -4.6% | $89 / Sq Ft |
| 08/15/2012 08/15/12 | Off Market | $615,000 | -- | -- |
| 08/14/2012 08/14/12 | For Sale | $587,000 | -- | $89 / Sq Ft |
Deed History
| Date | Type | Sale Price | Title Company |
|---|---|---|---|
| Deed | $1,315,000 | First American Title Insurance | |
| Gift Deed | -- | Stewart Title | |
| Deed | -- | -- | |
| Warranty Deed | $615,000 | -- | |
| Quit Claim Deed | -- | -- | |
| Warranty Deed | $1,128,900 | -- |
Mortgage History
| Date | Status | Loan Amount | Loan Type |
|---|---|---|---|
| Open | $1,052,000 | New Conventional | |
| Previous Owner | $200,000 | New Conventional | |
| Previous Owner | $535,000 | Stand Alone Refi Refinance Of Original Loan | |
| Previous Owner | $62,775 | Stand Alone Second | |
| Previous Owner | $6,543 | Stand Alone Second | |
| Previous Owner | $252,089 | FHA | |
| Previous Owner | $200,000 | Credit Line Revolving | |
| Previous Owner | $269,637 | FHA | |
| Previous Owner | $1,038,565 | New Conventional |
Similar Homes in Hamilton, VA
Source: Bright MLS
MLS Number: VALO2081148
APN: 345-36-1877
- 40107 Charles Town Pike
- 39288 Irene Rd
- 39937 Charles Town Pike
- 39901 Catoctin Ridge St
- 17115 Simpson Cir
- 40242 Charles Town Pike
- 17121 Simpson Cir
- 39335 E Colonial Hwy
- 40055 Glenmore Ct
- 17322 Canby Rd
- 17029 Hamilton Station Rd
- 39892 Hedgeland Ln
- 39100 E Colonial Hwy
- 40035 Hedgeland Ln
- 20.17 Acres Hedgeland Ln
- 39851 Longview Crest Place
- 38880 Avery Oaks Ln
- 60 N Tavenner Ln
- 39961 Longview Crest Place
- 17165 Clarksridge Rd
