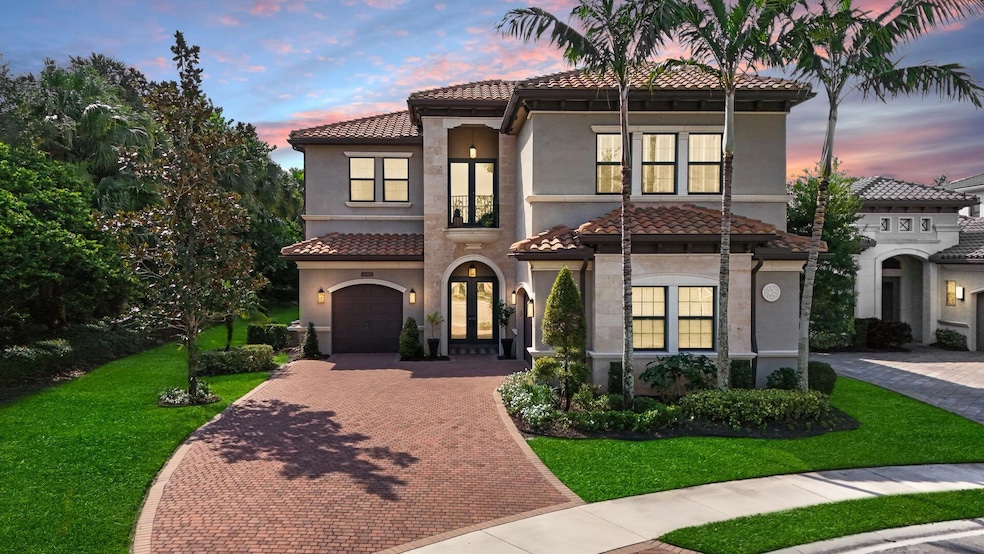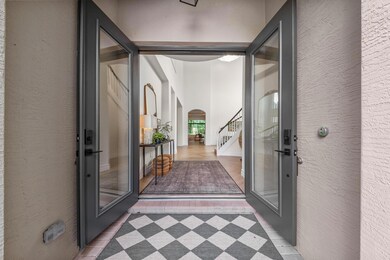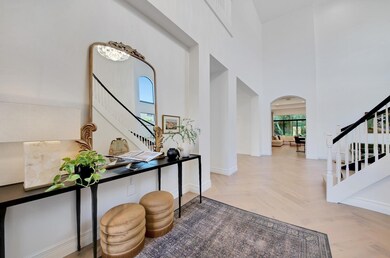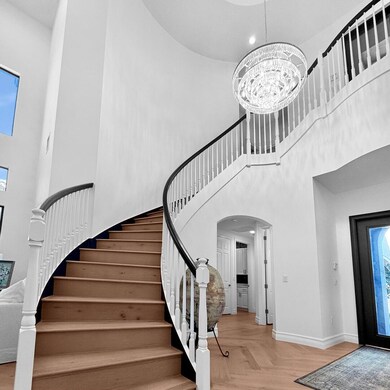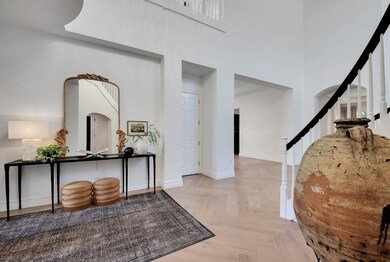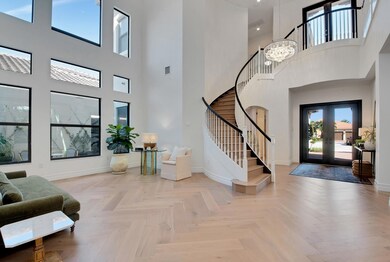
16969 Pavilion Way Delray Beach, FL 33446
West Delray NeighborhoodEstimated payment $13,563/month
Highlights
- Gated with Attendant
- Atrium Room
- Vaulted Ceiling
- Whispering Pines Elementary School Rated A-
- Clubhouse
- Wood Flooring
About This Home
Welcome to your dream home in the prestigious Seven Bridges community! This exquisite 5-bedroom, 5.5-bathroom residence boasts luxurious living spaces and exceptional design features. As you enter through double glass doors, you're greeted by a grand foyer with a dramatic staircase leading to the second floor. The formal living room impresses with its soaring two-story ceiling, while the formal dining room features a coffered ceiling and a stunning transom window for added elegance. The heart of the home is a chef's dream kitchen, complete with granite countertops, a full granite backsplash, stainless steel appliances, a double oven, gas cooktop, breakfast nook, snack bar, and a wet bar with granite counters and a tiled backsplash.
Home Details
Home Type
- Single Family
Est. Annual Taxes
- $19,865
Year Built
- Built in 2015
Lot Details
- 9,135 Sq Ft Lot
- Sprinkler System
- Property is zoned AGR-PU
HOA Fees
- $1,024 Monthly HOA Fees
Parking
- 3 Car Attached Garage
- Garage Door Opener
- Driveway
Home Design
- Mediterranean Architecture
- Barrel Roof Shape
Interior Spaces
- 4,248 Sq Ft Home
- 2-Story Property
- Wet Bar
- Vaulted Ceiling
- Sliding Windows
- French Doors
- Entrance Foyer
- Family Room
- Formal Dining Room
- Loft
- Atrium Room
- Garden Views
- Impact Glass
Kitchen
- Breakfast Area or Nook
- Breakfast Bar
- Built-In Oven
- Cooktop
- Microwave
- Dishwasher
- Disposal
Flooring
- Wood
- Carpet
Bedrooms and Bathrooms
- 5 Bedrooms
- Split Bedroom Floorplan
- Walk-In Closet
- Dual Sinks
- Separate Shower in Primary Bathroom
Laundry
- Laundry Room
- Dryer
- Washer
Outdoor Features
- Patio
Schools
- Whispering Pines Elementary School
- Eagles Landing Middle School
- Olympic Heights High School
Utilities
- Central Heating and Cooling System
- Gas Water Heater
- Cable TV Available
Listing and Financial Details
- Assessor Parcel Number 00424630030000320
- Seller Considering Concessions
Community Details
Overview
- Association fees include common areas, cable TV, ground maintenance, security
- Built by GL Homes
- Seven Bridges Subdivision, Vizcaya Floorplan
Recreation
- Tennis Courts
- Pickleball Courts
- Community Pool
- Community Spa
Additional Features
- Clubhouse
- Gated with Attendant
Map
Home Values in the Area
Average Home Value in this Area
Tax History
| Year | Tax Paid | Tax Assessment Tax Assessment Total Assessment is a certain percentage of the fair market value that is determined by local assessors to be the total taxable value of land and additions on the property. | Land | Improvement |
|---|---|---|---|---|
| 2024 | $21,965 | $1,322,066 | -- | -- |
| 2023 | $19,865 | $976,303 | $367,000 | $1,136,318 |
| 2022 | $17,430 | $887,548 | $0 | $0 |
| 2021 | $14,417 | $806,862 | $110,000 | $696,862 |
| 2020 | $16,423 | $914,000 | $0 | $914,000 |
| 2019 | $15,912 | $874,000 | $0 | $874,000 |
| 2018 | $14,247 | $845,388 | $0 | $0 |
| 2017 | $14,148 | $828,000 | $0 | $0 |
| 2016 | $14,790 | $801,500 | $0 | $0 |
| 2015 | $1,997 | $105,000 | $0 | $0 |
Property History
| Date | Event | Price | Change | Sq Ft Price |
|---|---|---|---|---|
| 03/13/2025 03/13/25 | Pending | -- | -- | -- |
| 02/07/2025 02/07/25 | Price Changed | $1,950,000 | -2.0% | $459 / Sq Ft |
| 01/24/2025 01/24/25 | Price Changed | $1,989,999 | -0.5% | $468 / Sq Ft |
| 11/26/2024 11/26/24 | Price Changed | $1,999,999 | -2.4% | $471 / Sq Ft |
| 11/13/2024 11/13/24 | Price Changed | $2,050,000 | -10.8% | $483 / Sq Ft |
| 10/23/2024 10/23/24 | For Sale | $2,299,000 | +33.3% | $541 / Sq Ft |
| 11/07/2023 11/07/23 | Sold | $1,725,000 | -9.0% | $406 / Sq Ft |
| 10/13/2023 10/13/23 | Pending | -- | -- | -- |
| 09/11/2023 09/11/23 | Price Changed | $1,895,000 | -5.0% | $446 / Sq Ft |
| 06/09/2023 06/09/23 | For Sale | $1,995,000 | +84.9% | $470 / Sq Ft |
| 08/03/2018 08/03/18 | Sold | $1,079,000 | -4.1% | $254 / Sq Ft |
| 07/04/2018 07/04/18 | Pending | -- | -- | -- |
| 11/21/2017 11/21/17 | For Sale | $1,125,000 | +27.9% | $265 / Sq Ft |
| 10/25/2016 10/25/16 | Sold | $879,900 | 0.0% | $209 / Sq Ft |
| 09/25/2016 09/25/16 | Pending | -- | -- | -- |
| 07/12/2016 07/12/16 | For Sale | $879,900 | -- | $209 / Sq Ft |
Deed History
| Date | Type | Sale Price | Title Company |
|---|---|---|---|
| Warranty Deed | $1,725,000 | None Listed On Document | |
| Quit Claim Deed | -- | Title Now Llc | |
| Warranty Deed | $1,079,000 | Attorney | |
| Quit Claim Deed | -- | Attorney | |
| Special Warranty Deed | $879,900 | None Available |
Mortgage History
| Date | Status | Loan Amount | Loan Type |
|---|---|---|---|
| Open | $1,315,000 | New Conventional | |
| Previous Owner | $755,300 | Adjustable Rate Mortgage/ARM | |
| Previous Owner | $799,000 | New Conventional | |
| Previous Owner | $835,905 | Adjustable Rate Mortgage/ARM |
Similar Homes in the area
Source: BeachesMLS
MLS Number: R11030955
APN: 00-42-46-30-03-000-0320
- 16969 Pavilion Way
- 9042 Moriset Ct
- 9072 Benedetta Place
- 8879 Sydney Harbor Cir
- 8863 Skyward St
- 8821 Skyward St
- 8853 New River Fall Rd
- 9109 Fiano Place
- 8920 Sydney Harbor Cir
- 8775 Sydney Harbor Cir
- 8769 Sydney Harbor Cir
- 8830 New River Falls Rd
- 17165 Abruzzo Ave
- 17017 Wandering Wave Ave
- 16621 Germaine Dr
- 17230 Brulee Breeze Way
- 17118 Aquavera Way
- 9057 Chauvet Way
- 17332 Rainstream Rd
- 9046 Chauvet Way
