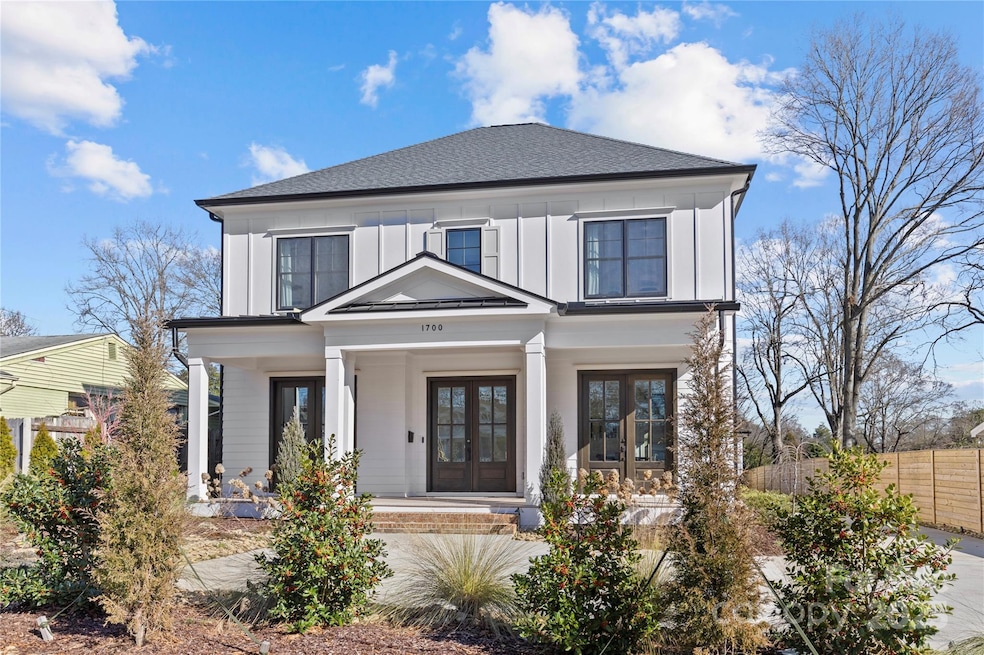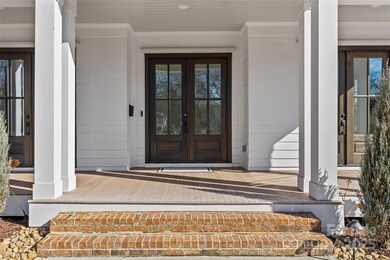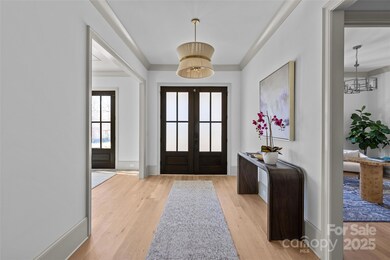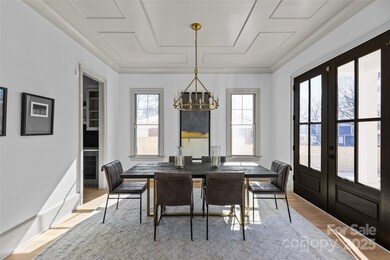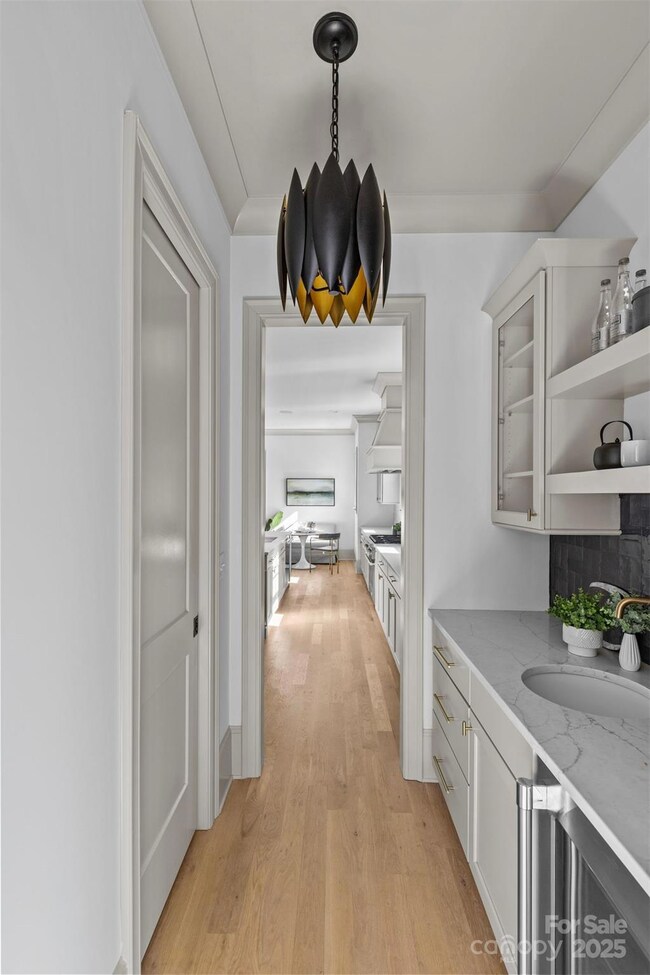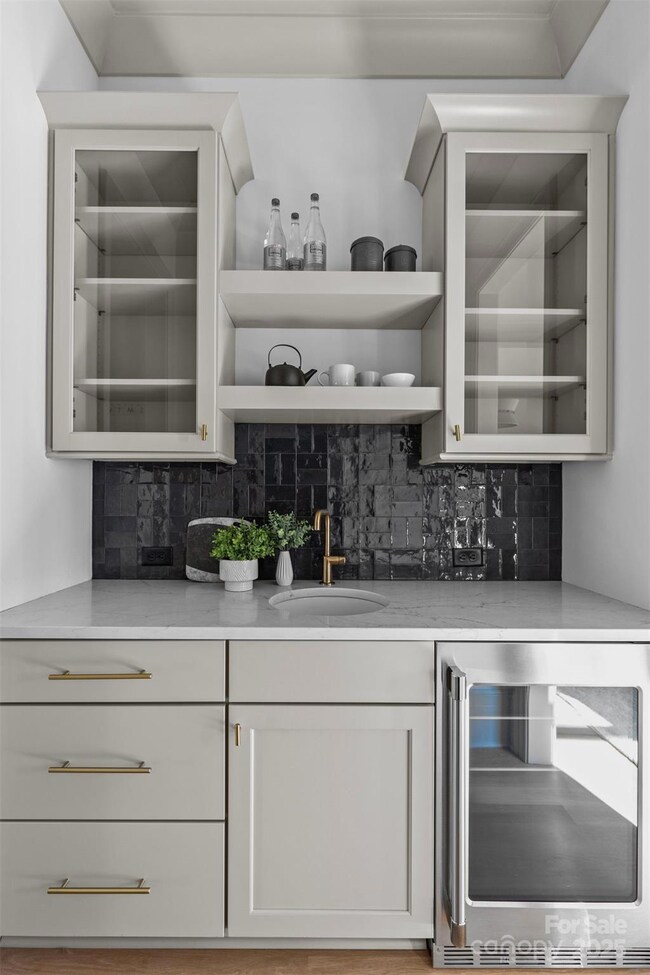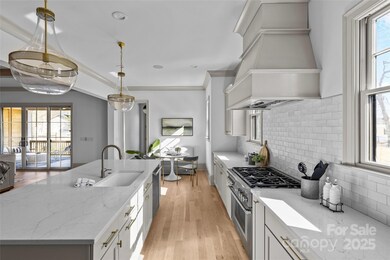
1700 Hawthorne Ln Charlotte, NC 28205
Plaza Midwood NeighborhoodHighlights
- Open Floorplan
- Wood Flooring
- Covered patio or porch
- Wooded Lot
- Wine Refrigerator
- 4-minute walk to Progress Park
About This Home
As of March 20251700 Hawthorn Lane, built by Westwood Homes, boasts a curated design & highly desirable floor plan with office/guest on main floor. The oak floors finished w/ Rubio monocoat set the tone in this warm and welcoming light filled stunner. The expansive kitchen is the heart of the home and features Thermador appliances, a wet bar, large pantry and gorgeous lighting & tile selections. In the Living Room the fireplace with built ins takes center stage and opens to the covered porch for seamless indoor/outdoor entertaining. The second level hosts the primary suite w/ a four-piece ensuite w/ dual vanity, large shower stall, soaker tub and twin closets. Secondary bedrooms share a well-appointed jack and jill bath while the fourth bedroom has a private ensuite. The third floor hosts a bonus space for a secondary den/playroom. Featuring a 2 car garage, a flat .25-acre lot and only a stone’s throw away to the Best of Midwood, NoDa, Optimist, and Belmont. This is an opportunity not to be missed.
Last Agent to Sell the Property
COMPASS Brokerage Email: ken.riel@compass.com License #275223

Home Details
Home Type
- Single Family
Est. Annual Taxes
- $9,710
Year Built
- Built in 2023
Lot Details
- Lot Dimensions are 59x169x67x169
- Level Lot
- Irrigation
- Wooded Lot
- Property is zoned N1-C
Parking
- 2 Car Detached Garage
- Driveway
- 2 Open Parking Spaces
Home Design
- Metal Roof
Interior Spaces
- 2.5-Story Property
- Open Floorplan
- Wet Bar
- Ceiling Fan
- Gas Fireplace
- Insulated Windows
- Window Screens
- Pocket Doors
- French Doors
- Entrance Foyer
- Living Room with Fireplace
- Crawl Space
Kitchen
- Convection Oven
- Electric Oven
- Gas Cooktop
- Range Hood
- Microwave
- Dishwasher
- Wine Refrigerator
- Kitchen Island
- Disposal
Flooring
- Wood
- Tile
Bedrooms and Bathrooms
- Walk-In Closet
- 4 Full Bathrooms
- Garden Bath
Outdoor Features
- Covered patio or porch
Schools
- Shamrock Gardens Elementary School
- Eastway Middle School
- Garinger High School
Utilities
- Forced Air Zoned Heating and Cooling System
- Heat Pump System
- Heating System Uses Natural Gas
- Gas Water Heater
- Cable TV Available
Community Details
- Midwood Subdivision
- Card or Code Access
Listing and Financial Details
- Assessor Parcel Number 081-191-71
Map
Home Values in the Area
Average Home Value in this Area
Property History
| Date | Event | Price | Change | Sq Ft Price |
|---|---|---|---|---|
| 03/27/2025 03/27/25 | Sold | $1,550,000 | +3.7% | $372 / Sq Ft |
| 02/21/2025 02/21/25 | Pending | -- | -- | -- |
| 02/20/2025 02/20/25 | For Sale | $1,495,000 | +4.1% | $359 / Sq Ft |
| 03/09/2023 03/09/23 | Sold | $1,436,600 | +0.5% | $356 / Sq Ft |
| 09/19/2022 09/19/22 | For Sale | $1,430,000 | +326.9% | $354 / Sq Ft |
| 04/26/2022 04/26/22 | Sold | $335,000 | -4.3% | $233 / Sq Ft |
| 02/21/2022 02/21/22 | For Sale | $350,000 | +157.4% | $243 / Sq Ft |
| 01/04/2017 01/04/17 | Sold | $136,000 | +5.4% | $94 / Sq Ft |
| 12/05/2016 12/05/16 | Pending | -- | -- | -- |
| 11/07/2016 11/07/16 | For Sale | $129,000 | -- | $90 / Sq Ft |
Tax History
| Year | Tax Paid | Tax Assessment Tax Assessment Total Assessment is a certain percentage of the fair market value that is determined by local assessors to be the total taxable value of land and additions on the property. | Land | Improvement |
|---|---|---|---|---|
| 2023 | $9,710 | $969,500 | $332,500 | $637,000 |
| 2022 | $1,539 | $159,500 | $159,500 | $0 |
| 2021 | $1,539 | $159,500 | $159,500 | $0 |
| 2020 | $1,539 | $159,500 | $159,500 | $0 |
| 2019 | $1,539 | $159,500 | $159,500 | $0 |
| 2018 | $590 | $45,000 | $45,000 | $0 |
| 2017 | $582 | $45,000 | $45,000 | $0 |
| 2016 | $582 | $45,000 | $45,000 | $0 |
| 2015 | $582 | $108,700 | $48,600 | $60,100 |
| 2014 | $1,541 | $113,900 | $36,000 | $77,900 |
Mortgage History
| Date | Status | Loan Amount | Loan Type |
|---|---|---|---|
| Open | $1,000,000 | New Conventional | |
| Closed | $1,000,000 | New Conventional | |
| Previous Owner | $1,487,696 | VA | |
| Previous Owner | $100,000 | Unknown | |
| Previous Owner | $132,160 | No Value Available | |
| Closed | $47,200 | No Value Available |
Deed History
| Date | Type | Sale Price | Title Company |
|---|---|---|---|
| Warranty Deed | $1,550,000 | Investors Title Insurance Comp | |
| Warranty Deed | $1,550,000 | Investors Title Insurance Comp | |
| Warranty Deed | $1,437,000 | -- | |
| Warranty Deed | $335,000 | -- | |
| Deed | -- | -- | |
| Interfamily Deed Transfer | -- | None Available | |
| Warranty Deed | $136,000 | None Available | |
| Warranty Deed | $12,500 | Investors Titie Insurance Co | |
| Warranty Deed | $68,000 | None Available | |
| Interfamily Deed Transfer | -- | None Available | |
| Trustee Deed | $42,500 | None Available | |
| Special Warranty Deed | $34,500 | None Available | |
| Trustee Deed | $42,500 | None Available | |
| Warranty Deed | $189,000 | -- |
Similar Homes in Charlotte, NC
Source: Canopy MLS (Canopy Realtor® Association)
MLS Number: 4222690
APN: 081-191-71
- 1609 Belvedere Ave
- 1401 Kennon St
- 1517 Parkwood Ave
- 1716 Umstead St
- 1726 Umstead St
- 3109 Colyer Place
- 3113 Colyer Place
- 4019 Plaza Row Ct
- 2721 Kilgo Way
- 2220 The Plaza
- 2023 Thurmond Place Unit 14
- 2019 Thurmond Place Unit 13
- 1824 Umstead St
- 1721 Pegram St
- 1900 Union St
- 1933 Thurmond Place
- 1921 Union St
- 1905 Umstead St
- 1717 Thomas Ave
- 1726 The Plaza
