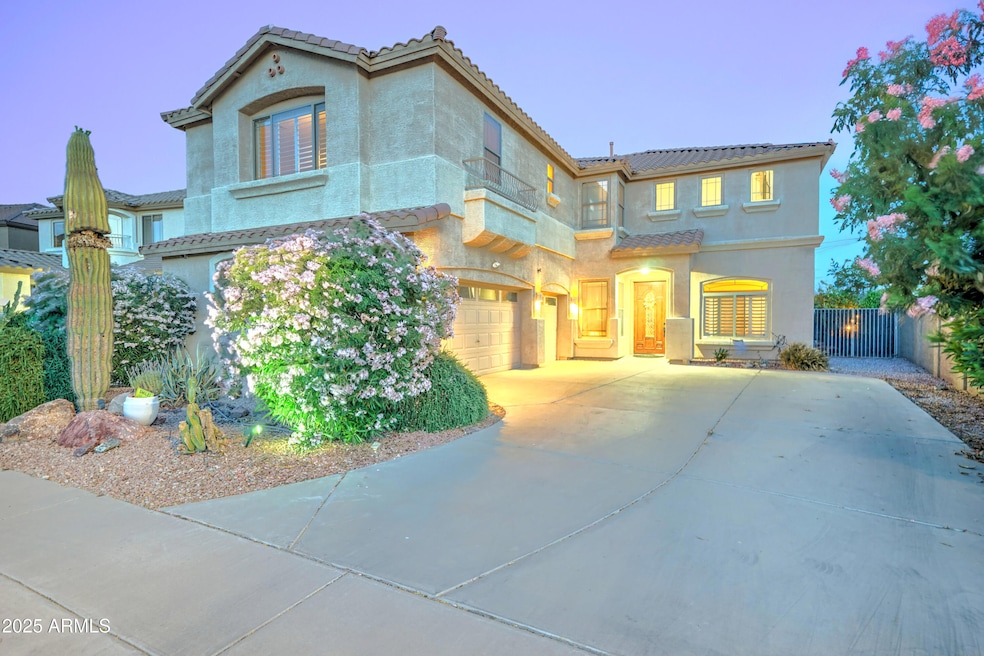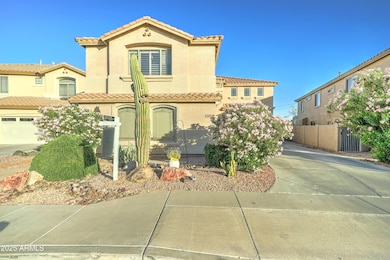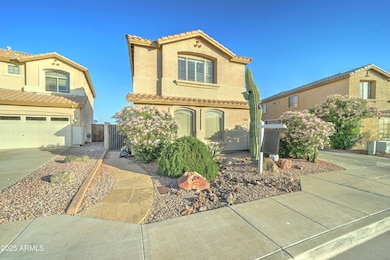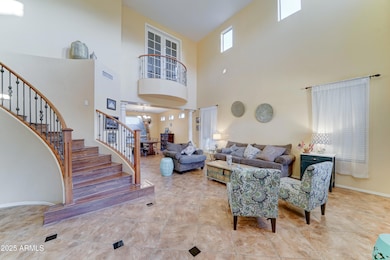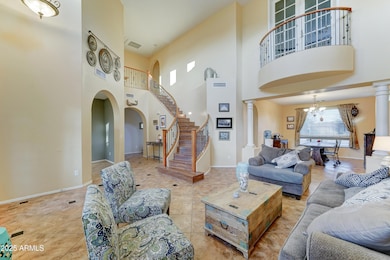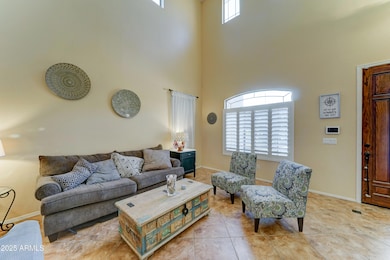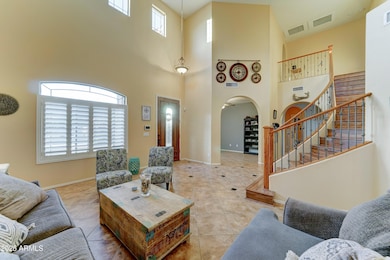
17009 S Coleman St Phoenix, AZ 85045
Ahwatukee NeighborhoodEstimated payment $4,697/month
Highlights
- Very Popular Property
- Heated Spa
- Mountain View
- Kyrene de los Cerritos School Rated A
- RV Gated
- Fireplace in Primary Bedroom
About This Home
Welcome to this stunning 5 bedroom, 5 bathroom home nestled in the desirable Foothills Reserve community of Ahwatukee. With over 3,800 square feet of living space, this residence offers a perfect blend of comfort and elegance. Step inside to discover a spacious floor plan featuring a formal living and dining area, a cozy family room with a dual-sided gas fireplace, and a chef's kitchen equipped with a large island, breakfast bar, pantry, and ample cabinet space. The oversized master suite boasts a private balcony, a separate sitting area, and a luxurious en-suite bathroom with a soaking tub, separate shower, dual sinks, and a walk-in closet. Designed for both relaxation and entertainment, the backyard is a private oasis complete with a heated pool and spa, built-in BBQ, and a recently updated fire pit. The home also includes a 3-car garage, RV gate, and energy-efficient features like sunscreens and double-pane windows. Located in the Kyrene School District, this home is within close proximity to Desert Vista High School and offers easy access to hiking trails, shopping, dining, and major freeways. Additionally, a brand-new community park has been developed nearby, providing residents with a recreational space for outdoor activities and gatherings.Don't miss the opportunity to make this exceptional property your new home.
Home Details
Home Type
- Single Family
Est. Annual Taxes
- $4,100
Year Built
- Built in 2003
Lot Details
- 7,575 Sq Ft Lot
- Desert faces the front and back of the property
- Wrought Iron Fence
- Block Wall Fence
- Sprinklers on Timer
HOA Fees
- $38 Monthly HOA Fees
Parking
- 3 Car Garage
- RV Gated
Home Design
- Wood Frame Construction
- Tile Roof
- Stucco
Interior Spaces
- 3,731 Sq Ft Home
- 2-Story Property
- Ceiling Fan
- Two Way Fireplace
- Gas Fireplace
- Family Room with Fireplace
- 2 Fireplaces
- Mountain Views
- Washer and Dryer Hookup
Kitchen
- Eat-In Kitchen
- Breakfast Bar
- Built-In Microwave
- Kitchen Island
Flooring
- Carpet
- Tile
Bedrooms and Bathrooms
- 5 Bedrooms
- Fireplace in Primary Bedroom
- Primary Bathroom is a Full Bathroom
- 4.5 Bathrooms
- Dual Vanity Sinks in Primary Bathroom
- Bathtub With Separate Shower Stall
Pool
- Heated Spa
- Heated Pool
Outdoor Features
- Fire Pit
Schools
- Kyrene De Los Cerritos Elementary School
- Kyrene Altadena Middle School
- Desert Vista High School
Utilities
- Cooling Available
- Heating System Uses Natural Gas
Listing and Financial Details
- Tax Lot 222
- Assessor Parcel Number 300-05-449
Community Details
Overview
- Association fees include ground maintenance
- Foothill Reserve Association, Phone Number (602) 957-9191
- Built by Woodside Homes
- Foothills Reserve Parcel C Subdivision
Recreation
- Bike Trail
Map
Home Values in the Area
Average Home Value in this Area
Tax History
| Year | Tax Paid | Tax Assessment Tax Assessment Total Assessment is a certain percentage of the fair market value that is determined by local assessors to be the total taxable value of land and additions on the property. | Land | Improvement |
|---|---|---|---|---|
| 2025 | $4,100 | $45,922 | -- | -- |
| 2024 | $4,008 | $43,735 | -- | -- |
| 2023 | $4,008 | $55,260 | $11,050 | $44,210 |
| 2022 | $3,811 | $41,620 | $8,320 | $33,300 |
| 2021 | $3,923 | $37,780 | $7,550 | $30,230 |
| 2020 | $3,941 | $36,980 | $7,390 | $29,590 |
| 2019 | $3,867 | $36,730 | $7,340 | $29,390 |
| 2018 | $3,729 | $35,810 | $7,160 | $28,650 |
| 2017 | $3,547 | $35,850 | $7,170 | $28,680 |
| 2016 | $3,581 | $35,120 | $7,020 | $28,100 |
| 2015 | $3,201 | $34,880 | $6,970 | $27,910 |
Property History
| Date | Event | Price | Change | Sq Ft Price |
|---|---|---|---|---|
| 04/24/2025 04/24/25 | For Sale | $775,000 | +22.2% | $208 / Sq Ft |
| 07/30/2021 07/30/21 | Sold | $634,000 | +0.6% | $164 / Sq Ft |
| 03/10/2021 03/10/21 | For Sale | $630,000 | +60.7% | $163 / Sq Ft |
| 07/18/2016 07/18/16 | Sold | $392,000 | -2.0% | $102 / Sq Ft |
| 04/06/2016 04/06/16 | For Sale | $399,900 | -- | $104 / Sq Ft |
Deed History
| Date | Type | Sale Price | Title Company |
|---|---|---|---|
| Warranty Deed | $630,000 | Magnus Title Agency Llc | |
| Warranty Deed | $392,000 | Millennium Title Agency Llc | |
| Interfamily Deed Transfer | -- | None Available | |
| Special Warranty Deed | -- | Servicelink | |
| Trustee Deed | $275,630 | None Available | |
| Interfamily Deed Transfer | -- | None Available | |
| Warranty Deed | $750,000 | Capital Title Agency Inc | |
| Special Warranty Deed | $397,541 | Security Title Agency | |
| Cash Sale Deed | $326,685 | Security Title Agency | |
| Interfamily Deed Transfer | -- | Security Title Agency |
Mortgage History
| Date | Status | Loan Amount | Loan Type |
|---|---|---|---|
| Open | $55,000 | Credit Line Revolving | |
| Closed | $55,000 | Credit Line Revolving | |
| Previous Owner | $507,200 | New Conventional | |
| Previous Owner | $415,025 | VA | |
| Previous Owner | $333,200 | VA | |
| Previous Owner | $100,000 | Future Advance Clause Open End Mortgage | |
| Previous Owner | $179,000 | New Conventional | |
| Previous Owner | $650,000 | Purchase Money Mortgage | |
| Previous Owner | $298,155 | Unknown | |
| Previous Owner | $298,155 | Purchase Money Mortgage |
Similar Homes in the area
Source: Arizona Regional Multiple Listing Service (ARMLS)
MLS Number: 6854406
APN: 300-05-449
- 17009 S Coleman St
- 17012 S 27th Ln
- 3031 W Cottonwood Ln
- 3033 W Redwood Ln
- 2811 W Glenhaven Dr
- 3046 W Redwood Ln
- 2801 W Silver Fox Way
- 3042 W Windsong Dr
- 2738 W Silver Fox Way
- 16823 S 27th Ave
- 16802 S 31st Ln Unit 39
- 16728 S 31st Ln Unit 40
- 16908 S 31st Ln
- 2717 W Nighthawk Way
- 16722 S 32nd Ln Unit 68
- 3204 W Redwood Ln Unit 63
- 16401 S 29th Dr
- 3206 W Cottonwood Ln Unit 66
- 16209 S 29th Ave
- 3111 W Briarwood Terrace Unit 80
