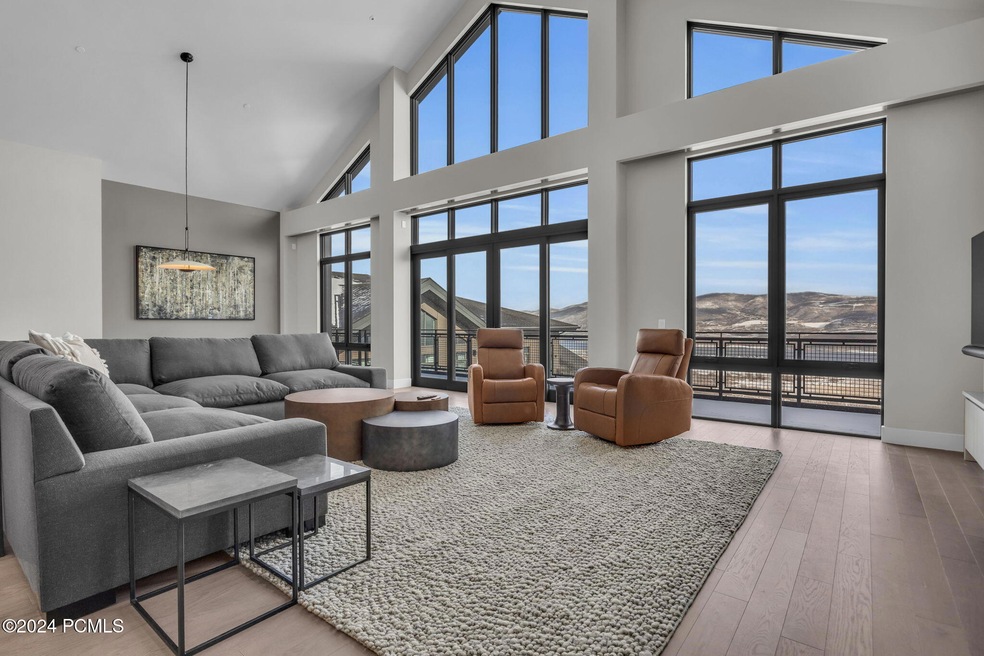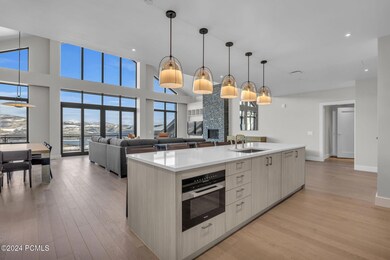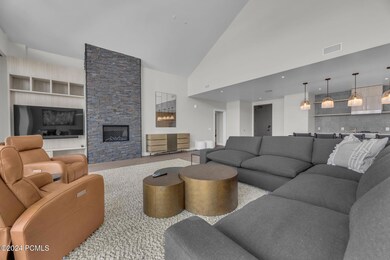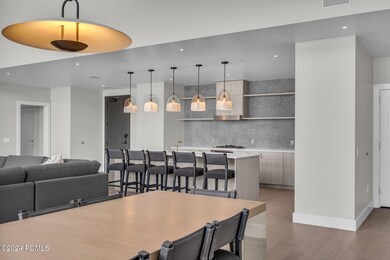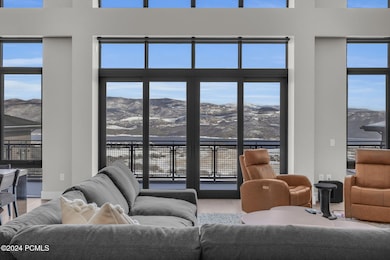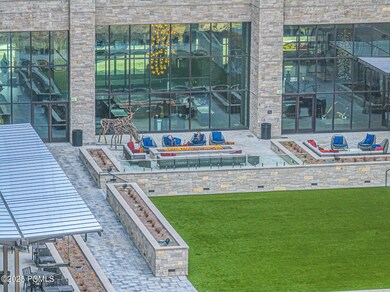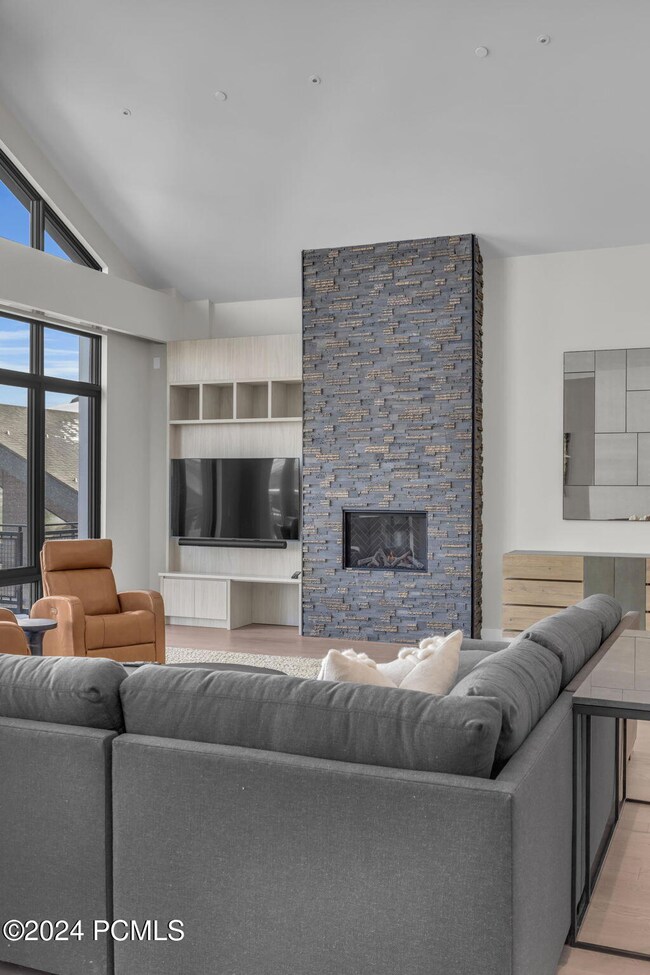
1702 W Glencoe Mountain Way Unit 8038 Park City, UT 84060
Estimated payment $57,094/month
Highlights
- Ski Accessible
- Fitness Center
- Lake View
- Midway Elementary School Rated A-
- New Construction
- Wood Flooring
About This Home
Experience unparalleled luxury in this exceptional move-in ready penthouse unit at The Residences at Grand Hyatt. This spacious 4-bedroom plus bunkroom, 5-bathroom residence encompasses 3,638 sq ft and offers stunning direct views of the Jordanelle Reservoir, making it the perfect retreat for ski enthusiasts and corporate gatherings alike.The expansive open-concept design seamlessly combines a generous living area with a modern kitchen and elegant dining space, creating an inviting atmosphere for entertaining guests after a day on the slopes. Each bedroom features its own en-suite bathroom, ensuring comfort and privacy for all guests. Additionally, the layout provides ample storage solutions for ski gear and equipment, catering to the needs of those seeking adventure in the mountains.Step outside to the expansive balcony, where breathtaking views provide a serene backdrop for relaxation. This remarkable penthouse offers exceptional ski access, complete with a dedicated ski concierge to assist with your gear and direct transportation to the lifts, making it easy for you and your guests to hit the slopes effortlessly.Convenience is key at The Residences, with an array of on-site shopping and dining options available within the hotel, featuring boutiques and gourmet restaurants that provide a taste of the best mountain living has to offer. The Grand Hyatt also boasts approximately 30,000 square feet of conference space, making this penthouse an excellent choice for corporate retreats or business gatherings.Further enhancing your experience are top-notch amenities, including a state-of-the-art fitness center, luxurious spa services, and an inviting outdoor pool, ensuring a lifestyle of comfort and sophistication.Don't miss the chance to enjoy the best of mountain living in this stunning ski-resort residence—truly a must-see! Deer Valley East Village stands out as a premier destination, seamlessly extending from the legendary Deer Valley resort and offering over 3,700 additional skiable acres that redefine the alpine experience. As the first major public alpine ski resort to be developed in North America in over 40 years, East Village presents a remarkable opportunity for those seeking a blend of luxury and adventure. At the heart of this vibrant community is the Grand Hyatt, featuring an impressive 30,000 square feet of conference space, making it a premier venue for corporate gatherings and events. With exceptional ski access, residents can easily indulge in nearby slopes. Additional amenities include a state-of-the-art fitness center, luxurious spa services, and an inviting outdoor pool, fostering a lifestyle of comfort and sophistication. Don't miss this unique opportunity to experience the pinnacle of mountain living in this stunning penthouse.Deer Valley East Village will offer a year-round source for dining, entertainment, shopping, and other lifestyle activities.
Property Details
Home Type
- Condominium
Est. Annual Taxes
- $34,226
Year Built
- Built in 2024 | New Construction
HOA Fees
- $5,154 Monthly HOA Fees
Property Views
- Lake
- Mountain
Home Design
- Mountain Contemporary Architecture
- Slab Foundation
- Asphalt Roof
- Metal Roof
- Stone Siding
- Concrete Perimeter Foundation
- Metal Construction or Metal Frame
- Stucco
- Stone
Interior Spaces
- 3,638 Sq Ft Home
- 1-Story Property
- Wired For Sound
- Wired For Data
- Gas Fireplace
- Family Room
- Dining Room
- Home Office
Kitchen
- Eat-In Kitchen
- Gas Range
- Dishwasher
- Disposal
Flooring
- Wood
- Tile
Bedrooms and Bathrooms
- 4 Main Level Bedrooms
- Walk-In Closet
- 5 Full Bathrooms
- Double Vanity
Laundry
- Laundry Room
- Stacked Washer and Dryer
Home Security
- Prewired Security
- Intercom
Parking
- Subterranean Parking
- Unassigned Parking
Outdoor Features
- Balcony
Utilities
- Forced Air Heating and Cooling System
- Natural Gas Connected
- High Speed Internet
Listing and Financial Details
- Assessor Parcel Number 00-0021-5157
Community Details
Overview
- Association fees include internet, amenities, cable TV, com area taxes, gas, insurance, maintenance exterior, ground maintenance, management fees, reserve/contingency fund, security, sewer, snow removal, water
- Association Phone (435) 355-3035
- The Residences At Grand Hyatt Deer Valley Subdivision
Amenities
- Community Storage Space
Recreation
- Fitness Center
- Community Pool
- Community Spa
- Ski Accessible
- Ski Shuttle
Pet Policy
- Breed Restrictions
Security
- Building Security System
- Fire and Smoke Detector
- Fire Sprinkler System
Map
Home Values in the Area
Average Home Value in this Area
Property History
| Date | Event | Price | Change | Sq Ft Price |
|---|---|---|---|---|
| 02/28/2025 02/28/25 | Price Changed | $8,795,000 | -2.2% | $2,418 / Sq Ft |
| 01/17/2025 01/17/25 | Price Changed | $8,995,000 | -4.3% | $2,473 / Sq Ft |
| 12/27/2024 12/27/24 | For Sale | $9,395,000 | +34.3% | $2,582 / Sq Ft |
| 08/23/2024 08/23/24 | Sold | -- | -- | -- |
| 05/21/2024 05/21/24 | Pending | -- | -- | -- |
| 05/21/2024 05/21/24 | For Sale | $6,995,000 | -- | $1,923 / Sq Ft |
Similar Homes in Park City, UT
Source: Park City Board of REALTORS®
MLS Number: 12404936
- 1702 W Glencoe Mountain Way Unit 7041
- 1702 W Glencoe Mountain Way Unit 7112
- 1702 W Glencoe Mountain Way Unit 6041
- 1702 W Glencoe Mountain Way Unit 6038
- 1702 W Glencoe Mountain Way Unit 8038
- 2698 W Deer Hollow Ct
- 2698 W Deer Hollow Ct
- 3267 W Deer Hollow Ct Unit 3403
- 2848 Deer Pointe Dr
- 2923 W Jordanelle View Dr
- 2923 W Jordanelle View Dr Unit 86
- 3297 W Deer Crest Estates Dr
- 3297 W Deer Crest Estates Dr Unit 73
- 10305 N Terrae Ct
- 10305 N Terrae Ct Unit E-29
- 2303 W Deer Hollow Rd Unit 2316
- 2303 W Deer Hollow Rd Unit 2335
- 2303 W Deer Hollow Rd Unit 2219
- 2303 W Deer Hollow Rd Unit 2104
- 2303 W Deer Hollow Rd Unit 2103
