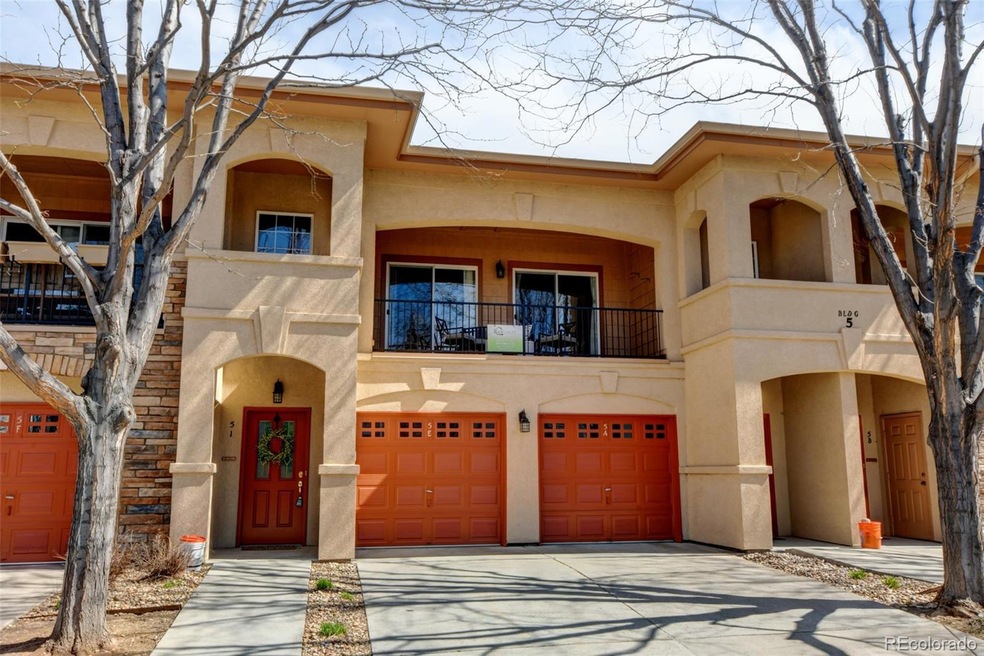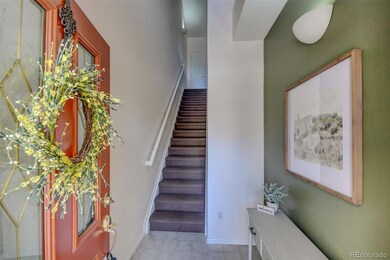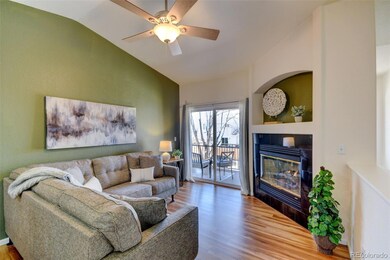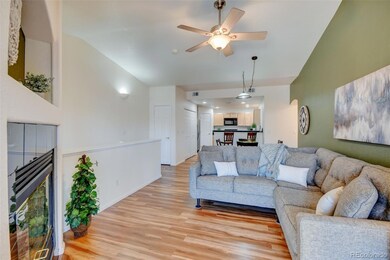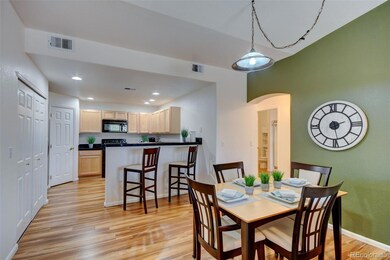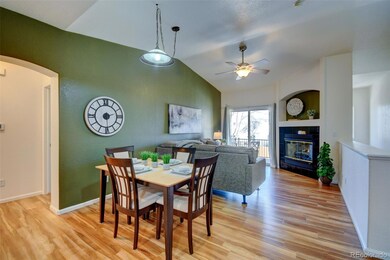
1703 Whitehall Dr Unit 5I Longmont, CO 80504
East Side NeighborhoodHighlights
- Open Floorplan
- Vaulted Ceiling
- Granite Countertops
- Contemporary Architecture
- Wood Flooring
- Covered patio or porch
About This Home
As of May 2022Fantastic Condo at Villas at Ute Creek. This one bedroom one bath condo features: Foyer entry with stairs that lead to the main level, stunning hard wood floors throughout the entire condo, granite tile countertops in the kitchen with breakfast bar, maple cabinets, walk-in pantry, all kitchen appliances stay, open floor plan with dining and living room including fireplace and ceiling fan, covered balcony off of the living room and primary bedroom, large primary bedroom with vaulted ceiling and ceiling fan, nice size primary bathroom with soaking tub, shower and walk-in closet. A one car detached garage is just steps away from the unit. This spotless condo is in excellent condition! Set your showing today!
Last Buyer's Agent
Marilyn Ackerman
HomeSmart Realty License #100037126

Townhouse Details
Home Type
- Townhome
Est. Annual Taxes
- $1,758
Year Built
- Built in 2001
HOA Fees
- $245 Monthly HOA Fees
Parking
- 1 Car Garage
Home Design
- Contemporary Architecture
- Frame Construction
- Composition Roof
- Stone Siding
Interior Spaces
- 959 Sq Ft Home
- 1-Story Property
- Open Floorplan
- Vaulted Ceiling
- Ceiling Fan
- Gas Log Fireplace
- Double Pane Windows
- Entrance Foyer
- Living Room with Fireplace
- Wood Flooring
Kitchen
- Oven
- Microwave
- Dishwasher
- Granite Countertops
- Laminate Countertops
- Disposal
Bedrooms and Bathrooms
- 1 Main Level Bedroom
- Walk-In Closet
- 1 Full Bathroom
Laundry
- Laundry closet
- Dryer
- Washer
Home Security
Outdoor Features
- Balcony
- Covered patio or porch
Schools
- Alpine Elementary School
- Trail Ridge Middle School
- Skyline High School
Utilities
- Forced Air Heating and Cooling System
- Heating System Uses Natural Gas
- Natural Gas Connected
- Phone Available
Additional Features
- Smoke Free Home
- 27 Sq Ft Lot
Listing and Financial Details
- Assessor Parcel Number R0149108
Community Details
Overview
- Association fees include maintenance structure, snow removal, trash
- Villas At Ute Creek Association, Phone Number (303) 457-1444
- Visit Association Website
- Villas At Ute Creek Community
- Villas At Ute Creek Condos 3Rd Subdivision
- The community has rules related to covenants, conditions, and restrictions
Pet Policy
- Pets Allowed
Security
- Carbon Monoxide Detectors
- Fire and Smoke Detector
Map
Home Values in the Area
Average Home Value in this Area
Property History
| Date | Event | Price | Change | Sq Ft Price |
|---|---|---|---|---|
| 04/25/2025 04/25/25 | For Sale | $330,000 | -13.2% | $344 / Sq Ft |
| 05/10/2022 05/10/22 | Sold | $380,000 | +12.1% | $396 / Sq Ft |
| 04/18/2022 04/18/22 | Pending | -- | -- | -- |
| 04/14/2022 04/14/22 | For Sale | $339,000 | +36.7% | $353 / Sq Ft |
| 07/17/2020 07/17/20 | Off Market | $248,000 | -- | -- |
| 04/19/2019 04/19/19 | Sold | $248,000 | -2.7% | $259 / Sq Ft |
| 03/08/2019 03/08/19 | Pending | -- | -- | -- |
| 02/13/2019 02/13/19 | For Sale | $255,000 | -- | $266 / Sq Ft |
Tax History
| Year | Tax Paid | Tax Assessment Tax Assessment Total Assessment is a certain percentage of the fair market value that is determined by local assessors to be the total taxable value of land and additions on the property. | Land | Improvement |
|---|---|---|---|---|
| 2024 | $1,726 | $18,290 | -- | $18,290 |
| 2023 | $1,726 | $18,290 | -- | $21,975 |
| 2022 | $1,735 | $17,535 | $0 | $17,535 |
| 2021 | $1,758 | $18,039 | $0 | $18,039 |
| 2020 | $1,585 | $16,316 | $0 | $16,316 |
| 2019 | $1,560 | $16,316 | $0 | $16,316 |
| 2018 | $1,390 | $14,638 | $0 | $14,638 |
| 2017 | $1,372 | $16,183 | $0 | $16,183 |
| 2016 | $1,071 | $11,208 | $0 | $11,208 |
| 2015 | $1,021 | $8,987 | $0 | $8,987 |
| 2014 | $836 | $8,987 | $0 | $8,987 |
Mortgage History
| Date | Status | Loan Amount | Loan Type |
|---|---|---|---|
| Open | $200,880 | New Conventional | |
| Previous Owner | $40,000 | Future Advance Clause Open End Mortgage | |
| Previous Owner | $152,000 | New Conventional | |
| Previous Owner | $13,900 | Credit Line Revolving | |
| Previous Owner | $143,578 | FHA | |
| Previous Owner | $143,100 | No Value Available | |
| Previous Owner | $119,617 | No Value Available |
Deed History
| Date | Type | Sale Price | Title Company |
|---|---|---|---|
| Warranty Deed | $248,000 | Fidelity National Title | |
| Warranty Deed | $159,000 | Land Title Guarantee Company | |
| Warranty Deed | $149,521 | Land Title |
Similar Homes in Longmont, CO
Source: REcolorado®
MLS Number: 1692867
APN: 1205264-26-009
- 1703 Whitehall Dr Unit 6I
- 664 Clarendon Dr
- 731 Picket Ln
- 1629 Metropolitan Dr
- 1942 Kentmere Dr
- 2000 Prestwick Ct
- 1518 Whitehall Dr
- 516 Folklore Ave
- 1026 Red Oak Dr
- 1145 Wyndemere Cir
- 1019 Red Oak Dr
- 505 Saint Andrews Dr
- 909 Glenarbor Cir
- 1608 Cedarwood Dr
- 1528 Alpine St
- 1430 Whitehall Dr Unit 9A
- 1853 Rannoch Dr
- 1831 Ashford Cir
- 1927 Rannoch Dr
- 1931 Rannoch Dr
