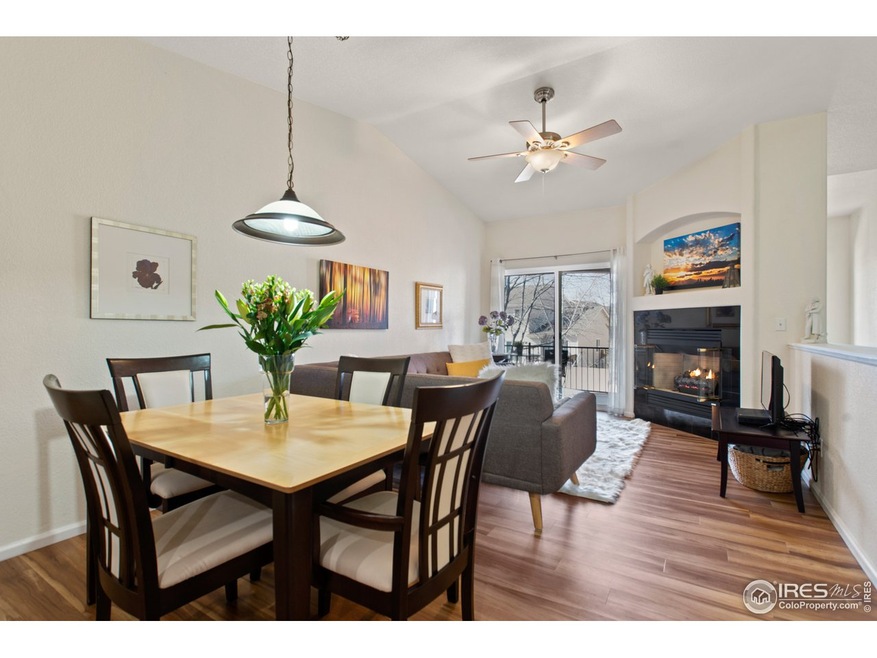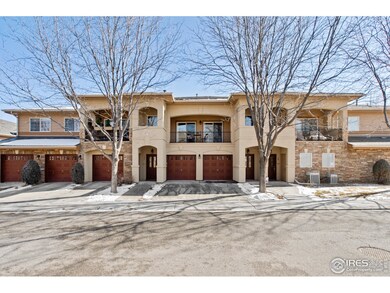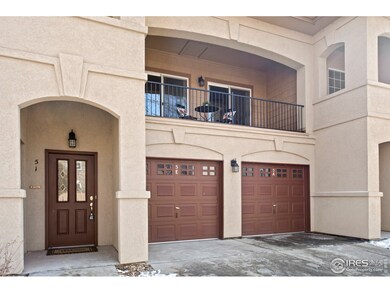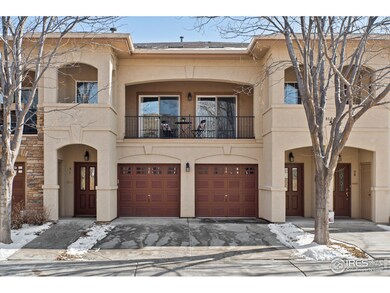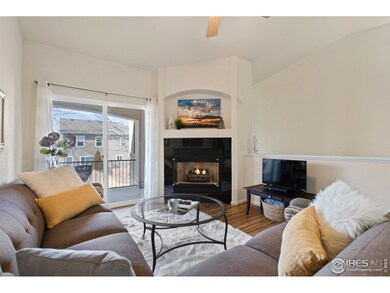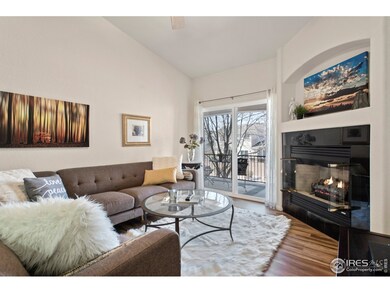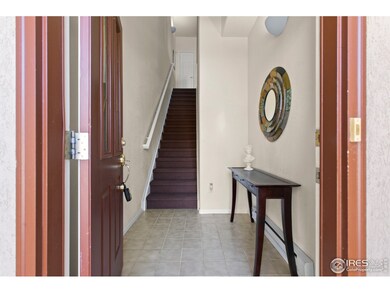
1703 Whitehall Dr Unit 5I Longmont, CO 80504
East Side NeighborhoodHighlights
- Open Floorplan
- Balcony
- Eat-In Kitchen
- Cathedral Ceiling
- 1 Car Detached Garage
- Walk-In Closet
About This Home
As of May 2022A rare find! Tranquil space, immaculately maintained and affordable. You will love the open floor plan with vaulted ceilings and new stylish hard surface floors throughout. Enjoy quiet evenings cozied up to the gas fireplace or coffee out on the large covered veranda. Large kitchen with walk-in pantry. Private master bedroom connects to a spacious bath and walk-in closet. Washer and dryer included. Detached garage. Extra storage closet. Great location with easy access to I-25.
Townhouse Details
Home Type
- Townhome
Est. Annual Taxes
- $1,372
Year Built
- Built in 2001
HOA Fees
- $215 Monthly HOA Fees
Parking
- 1 Car Detached Garage
Home Design
- Wood Frame Construction
- Composition Roof
- Stucco
Interior Spaces
- 959 Sq Ft Home
- 1-Story Property
- Open Floorplan
- Cathedral Ceiling
- Gas Log Fireplace
- Dining Room
- Vinyl Flooring
Kitchen
- Eat-In Kitchen
- Electric Oven or Range
- Microwave
- Dishwasher
- Disposal
Bedrooms and Bathrooms
- 1 Bedroom
- Walk-In Closet
- 1 Full Bathroom
Laundry
- Laundry on main level
- Dryer
- Washer
Schools
- Alpine Elementary School
- Skyline High School
Utilities
- Forced Air Heating and Cooling System
- Cable TV Available
Additional Features
- Balcony
- Property is near a golf course
Listing and Financial Details
- Assessor Parcel Number R0149108
Community Details
Overview
- Association fees include trash, snow removal, maintenance structure, water/sewer
- Villas At Ute Creek Subdivision
Recreation
- Park
Map
Home Values in the Area
Average Home Value in this Area
Property History
| Date | Event | Price | Change | Sq Ft Price |
|---|---|---|---|---|
| 04/25/2025 04/25/25 | For Sale | $330,000 | -13.2% | $344 / Sq Ft |
| 05/10/2022 05/10/22 | Sold | $380,000 | +12.1% | $396 / Sq Ft |
| 04/18/2022 04/18/22 | Pending | -- | -- | -- |
| 04/14/2022 04/14/22 | For Sale | $339,000 | +36.7% | $353 / Sq Ft |
| 07/17/2020 07/17/20 | Off Market | $248,000 | -- | -- |
| 04/19/2019 04/19/19 | Sold | $248,000 | -2.7% | $259 / Sq Ft |
| 03/08/2019 03/08/19 | Pending | -- | -- | -- |
| 02/13/2019 02/13/19 | For Sale | $255,000 | -- | $266 / Sq Ft |
Tax History
| Year | Tax Paid | Tax Assessment Tax Assessment Total Assessment is a certain percentage of the fair market value that is determined by local assessors to be the total taxable value of land and additions on the property. | Land | Improvement |
|---|---|---|---|---|
| 2024 | $1,726 | $18,290 | -- | $18,290 |
| 2023 | $1,726 | $18,290 | -- | $21,975 |
| 2022 | $1,735 | $17,535 | $0 | $17,535 |
| 2021 | $1,758 | $18,039 | $0 | $18,039 |
| 2020 | $1,585 | $16,316 | $0 | $16,316 |
| 2019 | $1,560 | $16,316 | $0 | $16,316 |
| 2018 | $1,390 | $14,638 | $0 | $14,638 |
| 2017 | $1,372 | $16,183 | $0 | $16,183 |
| 2016 | $1,071 | $11,208 | $0 | $11,208 |
| 2015 | $1,021 | $8,987 | $0 | $8,987 |
| 2014 | $836 | $8,987 | $0 | $8,987 |
Mortgage History
| Date | Status | Loan Amount | Loan Type |
|---|---|---|---|
| Open | $200,880 | New Conventional | |
| Previous Owner | $40,000 | Future Advance Clause Open End Mortgage | |
| Previous Owner | $152,000 | New Conventional | |
| Previous Owner | $13,900 | Credit Line Revolving | |
| Previous Owner | $143,578 | FHA | |
| Previous Owner | $143,100 | No Value Available | |
| Previous Owner | $119,617 | No Value Available |
Deed History
| Date | Type | Sale Price | Title Company |
|---|---|---|---|
| Warranty Deed | $248,000 | Fidelity National Title | |
| Warranty Deed | $159,000 | Land Title Guarantee Company | |
| Warranty Deed | $149,521 | Land Title |
Similar Homes in Longmont, CO
Source: IRES MLS
MLS Number: 872249
APN: 1205264-26-009
- 1703 Whitehall Dr Unit 6I
- 664 Clarendon Dr
- 731 Picket Ln
- 1629 Metropolitan Dr
- 1942 Kentmere Dr
- 2000 Prestwick Ct
- 1518 Whitehall Dr
- 516 Folklore Ave
- 1026 Red Oak Dr
- 1145 Wyndemere Cir
- 1019 Red Oak Dr
- 505 Saint Andrews Dr
- 909 Glenarbor Cir
- 1608 Cedarwood Dr
- 1528 Alpine St
- 1430 Whitehall Dr Unit 9A
- 1853 Rannoch Dr
- 1831 Ashford Cir
- 1927 Rannoch Dr
- 1931 Rannoch Dr
