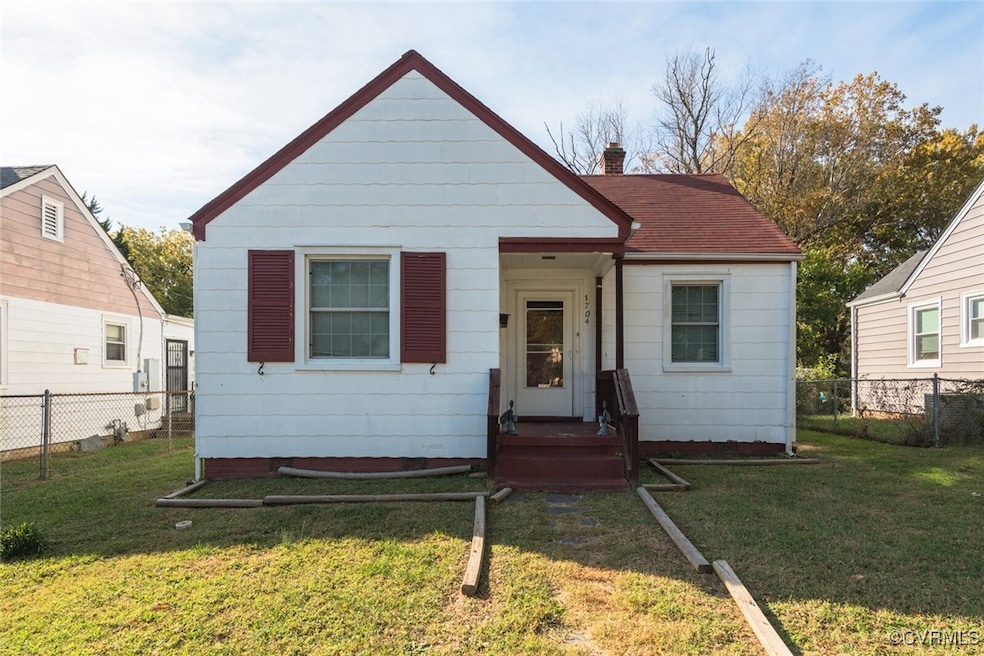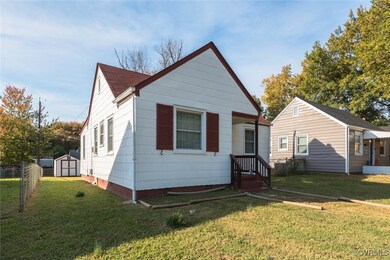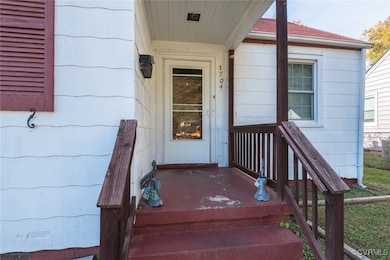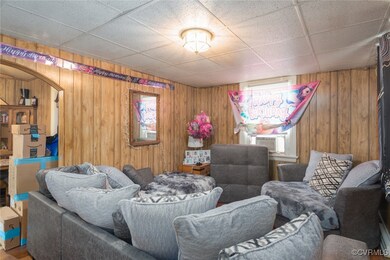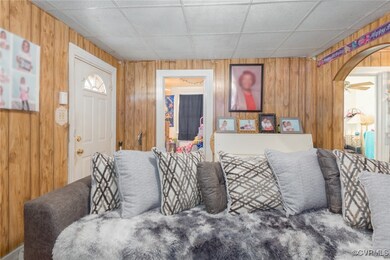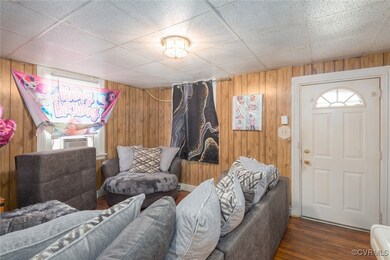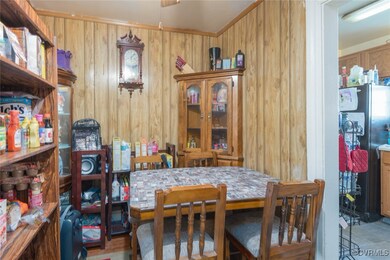
1704 Greenville Ave Richmond, VA 23220
Maymont NeighborhoodHighlights
- Wood Flooring
- Cottage
- Front Porch
- Open High School Rated A+
- Thermal Windows
- 4-minute walk to Treasure Island Community Skatepark
About This Home
As of March 2025Exceptional opportunity and wonderful neighborhood just blocks away from Maymont Park, Byrd Park, Carillon and nearby VITA Trail! Entrances to Buttermilk Trail too! The house has been owned by one family for many years and now awaits a new owner and vision. Greenville Avenue and surrounding streets have many exceptional renovations. A vibrant, friendly community with lots of charm and versatility.
Last Agent to Sell the Property
RE/MAX Commonwealth Brokerage Email: josephrealtygroup@gmail.com License #0225022250

Co-Listed By
RE/MAX Commonwealth Brokerage Email: josephrealtygroup@gmail.com License #0225067859
Home Details
Home Type
- Single Family
Est. Annual Taxes
- $2,712
Year Built
- Built in 1941
Lot Details
- 5,197 Sq Ft Lot
- Partially Fenced Property
- Level Lot
- Zoning described as R-5
Home Design
- Cottage
- Bungalow
- Frame Construction
- Shingle Roof
- Composition Roof
- Asbestos Siding
- Shingle Siding
- Plaster
Interior Spaces
- 980 Sq Ft Home
- 1-Story Property
- Thermal Windows
- Dining Area
- Crawl Space
- Laminate Countertops
- Washer and Dryer Hookup
Flooring
- Wood
- Vinyl
Bedrooms and Bathrooms
- 2 Bedrooms
- 1 Full Bathroom
Parking
- No Garage
- On-Street Parking
Outdoor Features
- Front Porch
- Stoop
Schools
- Lois-Harrison Jones Elementary School
- Albert Hill Middle School
- Thomas Jefferson High School
Utilities
- Window Unit Cooling System
- Forced Air Heating System
- Heating System Uses Natural Gas
- Heating System Uses Oil
- Gas Water Heater
Community Details
- Riverview Subdivision
Listing and Financial Details
- Exclusions: washer/dryer/shed
- Tax Lot 6
- Assessor Parcel Number W000-0785-012
Map
Home Values in the Area
Average Home Value in this Area
Property History
| Date | Event | Price | Change | Sq Ft Price |
|---|---|---|---|---|
| 03/11/2025 03/11/25 | Sold | $390,000 | +1.3% | $398 / Sq Ft |
| 02/10/2025 02/10/25 | Pending | -- | -- | -- |
| 02/05/2025 02/05/25 | For Sale | $385,000 | +66.4% | $393 / Sq Ft |
| 12/04/2024 12/04/24 | Sold | $231,360 | -7.4% | $236 / Sq Ft |
| 11/05/2024 11/05/24 | Pending | -- | -- | -- |
| 10/28/2024 10/28/24 | For Sale | $249,950 | -- | $255 / Sq Ft |
Tax History
| Year | Tax Paid | Tax Assessment Tax Assessment Total Assessment is a certain percentage of the fair market value that is determined by local assessors to be the total taxable value of land and additions on the property. | Land | Improvement |
|---|---|---|---|---|
| 2025 | $2,964 | $247,000 | $115,000 | $132,000 |
| 2024 | $2,712 | $226,000 | $100,000 | $126,000 |
| 2023 | $2,652 | $221,000 | $95,000 | $126,000 |
| 2022 | $2,184 | $182,000 | $85,000 | $97,000 |
| 2021 | $1,728 | $162,000 | $70,000 | $92,000 |
| 2020 | $1,728 | $144,000 | $50,000 | $94,000 |
| 2019 | $497 | $138,000 | $45,000 | $93,000 |
| 2018 | $385 | $107,000 | $35,000 | $72,000 |
| 2017 | $1,248 | $104,000 | $32,000 | $72,000 |
| 2016 | $390 | $101,000 | $32,000 | $69,000 |
| 2015 | $390 | $100,000 | $32,000 | $68,000 |
| 2014 | $390 | $100,000 | $32,000 | $68,000 |
Mortgage History
| Date | Status | Loan Amount | Loan Type |
|---|---|---|---|
| Open | $370,500 | New Conventional | |
| Previous Owner | $256,000 | Credit Line Revolving | |
| Previous Owner | $112,099 | New Conventional | |
| Previous Owner | $48,260 | Unknown | |
| Previous Owner | $67,016 | Credit Line Revolving | |
| Previous Owner | $52,000 | Unknown | |
| Previous Owner | $23,000 | New Conventional |
Deed History
| Date | Type | Sale Price | Title Company |
|---|---|---|---|
| Bargain Sale Deed | $390,000 | Old Republic National Title | |
| Bargain Sale Deed | $231,360 | Aurora Title | |
| Warranty Deed | -- | -- |
Similar Homes in Richmond, VA
Source: Central Virginia Regional MLS
MLS Number: 2428092
APN: W000-0785-012
- 1120 Sumpter St
- 2014 Powhatan St
- 905 Lake Rd
- 2019 Lakeview Ave
- 4610.5 Riverside Dr
- 2021 Lakeview Ave
- 1908 Hillcrest Cir
- 1512 Lakeview Ave
- 2108 Lakeview Ave
- 4502 Riverside Dr
- 2126 Lakeview Ave
- 1914 Woodbine Rd
- 2107 Rosewood Ave
- 2224 Maplewood Ave
- 1719 Idlewood Ave
- 505 S Randolph St
- 2304 Maplewood Ave
- 321 S Randolph St
- 4315 Stonewall Ave
- 822 Blanton Ave
