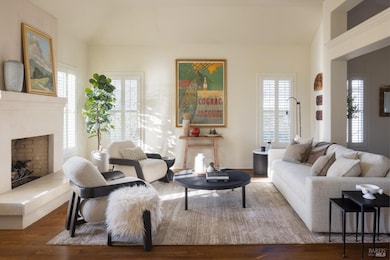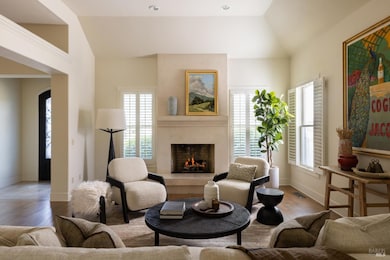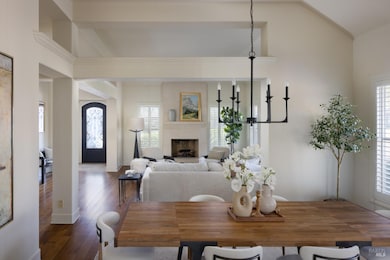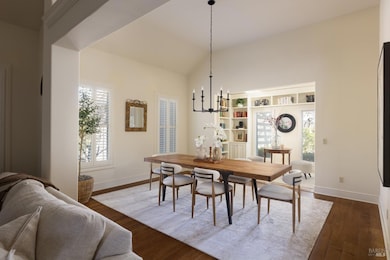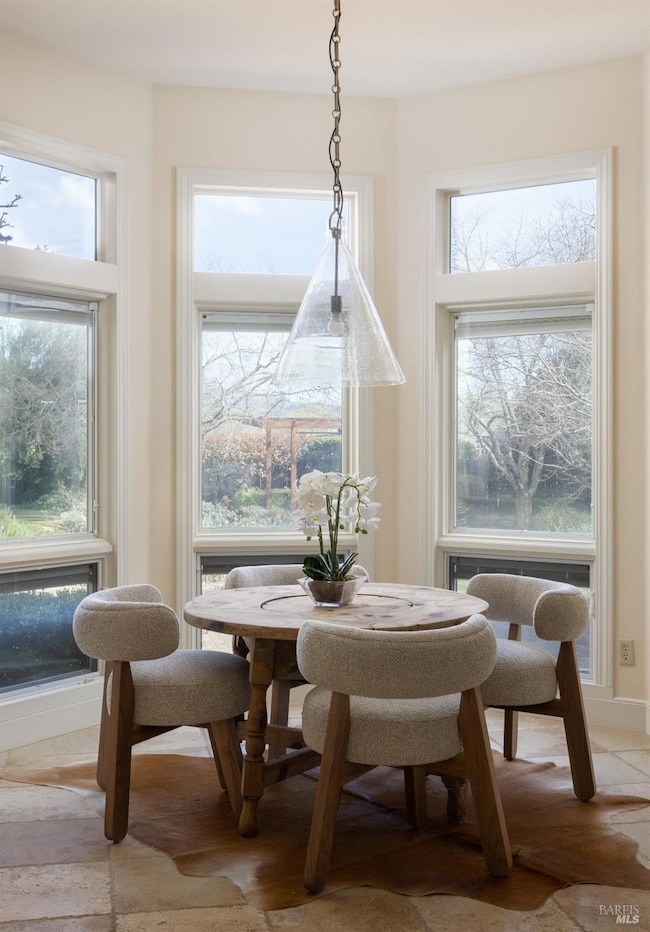
1706 Garnett Creek Ct Calistoga, CA 94515
Estimated payment $17,717/month
Highlights
- In Ground Pool
- Vineyard View
- Cathedral Ceiling
- Built-In Freezer
- Living Room with Fireplace
- Wood Flooring
About This Home
Nestled within an exclusive cul-de-sac in Calistoga, 1706 Garnett Creek Court is a masterfully designed French Normandy-inspired brick home. A striking antique stained brick facade and tile roof, high ceilings, wood and travertine floors, plantation shutters, and refined finishes throughout provide an understated elegance. Set on just under 1 acre of beautifully landscaped grounds, this exceptional 4 bedroom/3 bathroom single-level residence offers impressive amenities including a full-size tennis court, pool, bocce court, private hobby vineyard, producing olive trees, and multiple outdoor entertaining areas in the heart of Calistoga, Napa Valley's luxury resort destination. This limited opportunity is Napa Valley living at its finest, offering a rare combination of timeless charm, modern convenience, and resort-style amenities all within a few minutes' walk to downtown Calistoga.
Home Details
Home Type
- Single Family
Est. Annual Taxes
- $21,721
Year Built
- Built in 1991 | Remodeled
Lot Details
- 0.95 Acre Lot
- Northwest Facing Home
- Wood Fence
- Back Yard Fenced
- Landscaped
- Sprinkler System
- Garden
Parking
- 3 Car Attached Garage
- 3 Open Parking Spaces
- Garage Door Opener
Property Views
- Vineyard
- Mountain
- Hills
Home Design
- Side-by-Side
- Brick Exterior Construction
- Slab Foundation
- Frame Construction
- Ceiling Insulation
- Tile Roof
Interior Spaces
- 3,168 Sq Ft Home
- 1-Story Property
- Cathedral Ceiling
- Ceiling Fan
- Skylights
- Gas Log Fireplace
- Formal Entry
- Great Room
- Family Room
- Living Room with Fireplace
- 2 Fireplaces
- Formal Dining Room
- Home Office
- Bonus Room
Kitchen
- Breakfast Area or Nook
- Walk-In Pantry
- Butlers Pantry
- Double Oven
- Built-In Gas Range
- Warming Drawer
- Built-In Freezer
- Built-In Refrigerator
- Dishwasher
- Kitchen Island
- Granite Countertops
- Concrete Kitchen Countertops
- Compactor
- Disposal
Flooring
- Wood
- Stone
Bedrooms and Bathrooms
- 4 Bedrooms
- Walk-In Closet
- Bathroom on Main Level
- 3 Full Bathrooms
- Granite Bathroom Countertops
Laundry
- Laundry in Garage
- Dryer
- Washer
Home Security
- Carbon Monoxide Detectors
- Fire and Smoke Detector
Pool
- In Ground Pool
- Gunite Pool
- Pool Sweep
Outdoor Features
- Courtyard
- Patio
- Outdoor Storage
Utilities
- Central Heating and Cooling System
- Underground Utilities
- 220 Volts
- Natural Gas Connected
- Septic System
- Cable TV Available
Listing and Financial Details
- Assessor Parcel Number 011-500-005-000
Map
Home Values in the Area
Average Home Value in this Area
Tax History
| Year | Tax Paid | Tax Assessment Tax Assessment Total Assessment is a certain percentage of the fair market value that is determined by local assessors to be the total taxable value of land and additions on the property. | Land | Improvement |
|---|---|---|---|---|
| 2023 | $21,721 | $1,963,136 | $804,539 | $1,158,597 |
| 2022 | $20,361 | $1,924,644 | $788,764 | $1,135,880 |
| 2021 | $19,734 | $1,886,907 | $773,299 | $1,113,608 |
| 2020 | $19,522 | $1,867,560 | $765,370 | $1,102,190 |
| 2019 | $19,274 | $1,830,942 | $750,363 | $1,080,579 |
| 2018 | $19,026 | $1,795,042 | $735,650 | $1,059,392 |
| 2017 | $18,642 | $1,760,646 | $721,226 | $1,039,420 |
| 2016 | $17,776 | $1,686,125 | $707,085 | $979,040 |
| 2015 | $17,569 | $1,660,798 | $696,464 | $964,334 |
| 2014 | $17,278 | $1,628,267 | $682,822 | $945,445 |
Property History
| Date | Event | Price | Change | Sq Ft Price |
|---|---|---|---|---|
| 03/18/2025 03/18/25 | For Sale | $2,850,000 | -- | $900 / Sq Ft |
Deed History
| Date | Type | Sale Price | Title Company |
|---|---|---|---|
| Interfamily Deed Transfer | -- | None Available | |
| Interfamily Deed Transfer | -- | Old Republic Title Company | |
| Interfamily Deed Transfer | -- | Old Republic Title Company | |
| Grant Deed | $1,550,000 | Old Republic Title Company | |
| Grant Deed | $490,000 | Napa Land Title Company |
Mortgage History
| Date | Status | Loan Amount | Loan Type |
|---|---|---|---|
| Open | $505,000 | New Conventional | |
| Closed | $100,000 | Future Advance Clause Open End Mortgage | |
| Closed | $592,250 | New Conventional | |
| Closed | $821,500 | New Conventional | |
| Closed | $816,200 | New Conventional | |
| Closed | $805,000 | Unknown | |
| Closed | $800,000 | Seller Take Back | |
| Previous Owner | $345,000 | No Value Available |
About the Listing Agent

With over 30 years in corporate leadership, strategic business development, marketing, and client relations roles, Arthur Goodrich brings a unique perspective and skill set to his real estate practice that his clients find refreshing and extremely effective. Prior to entering luxury real estate sales in 2019, Arthur had a successful career in the Med-Tech and Med-Services sectors leading numerous teams to record results, including the 2nd highest sale price achieved for a Med-Services firm in
Arthur's Other Listings
Source: Bay Area Real Estate Information Services (BAREIS)
MLS Number: 325002020
APN: 011-500-005
- 2551 Grant St
- 1929 Mora Ave
- 1554 Centennial Cir
- 3048 Myrtledale Rd
- 1721 Reynard Ln
- 2016 Urbani Place
- 1422 N Oak St
- 2412 Foothill Blvd Unit 183
- 2412 Foothill Blvd Unit 20
- 2412 Foothill Blvd Unit SPC 26
- 2412 Foothill Blvd Unit 177
- 2412 Foothill Blvd Unit 24
- 2412 Foothill Blvd Unit 144
- 1712 Washington St
- 1431 4th St
- 1422 3rd St
- 3037 Foothill Blvd
- 971 Petrified Forest Rd
- 1480 Tubbs Ln
- 700 Petrified Forest Rd

