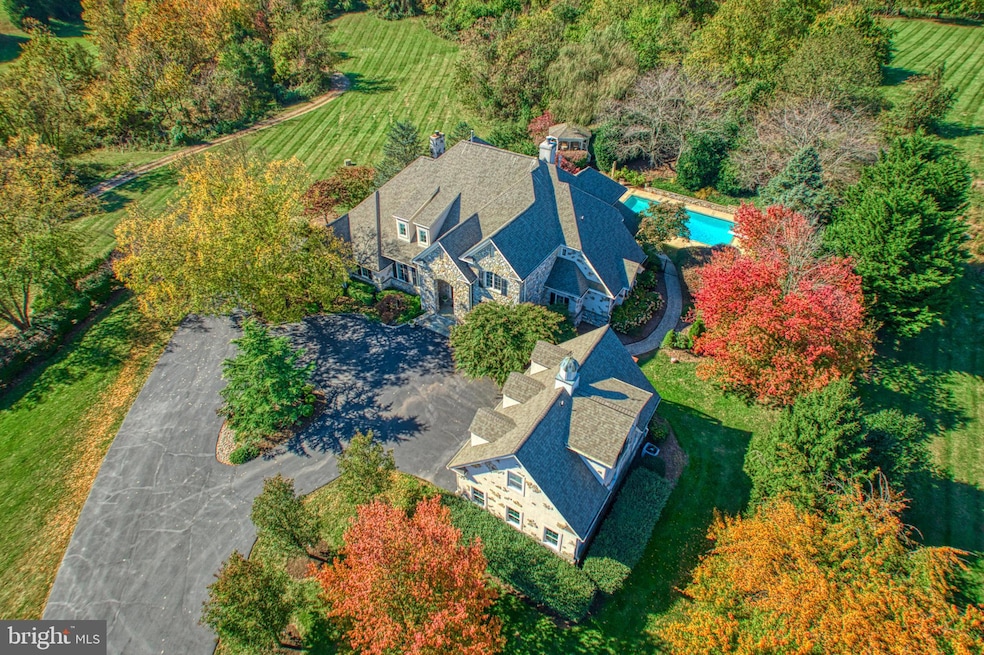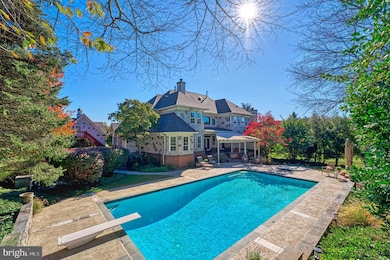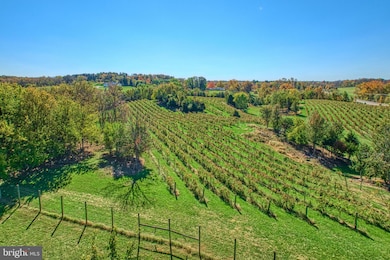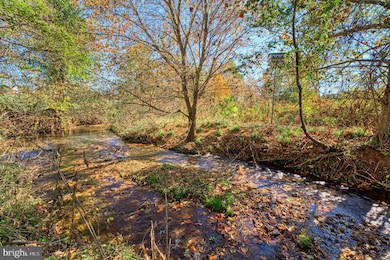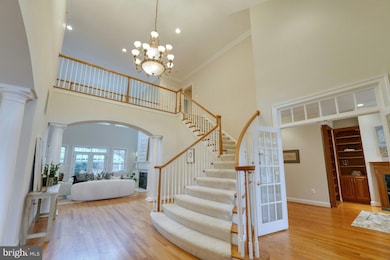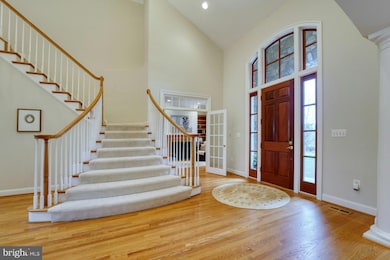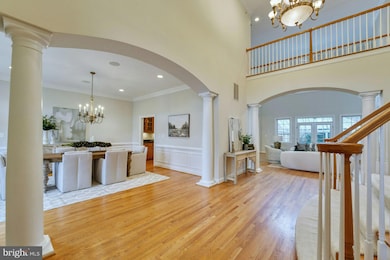
17061 Spring Creek Ln Leesburg, VA 20176
Estimated payment $21,034/month
Highlights
- Waterfront
- Gunite Pool
- Second Garage
- Private Water Access
- Fishing Allowed
- Sauna
About This Home
Located with in the private community of Big Spring Farm, this beautiful French Chateau-inspired estate offers unparalleled elegance and unrivaled privacy-all just minutes from downtown Leesburg and the renowned vineyards of Loudoun County.
Sited on just under 23 acres of lush manicured grounds, the property features a dramatic entry that sets the stage for an unforgettable living experience. With over 8,000 finished square feet of refined living space, soaring ceilings, sweeping staircase and unique details in every room this custom residence is a true work of art.
The main-level owner's suite offers a private sanctuary with expansive windows filling the space with natural light. The 6 bedroom home's generous layout includes a stone wine tasting cellar, gym, relaxing sauna and a custom designed pool area featuring stone retaining walls and a gazebo.
For those with a passion for fine wine, the estate includes 5 acres of Chambourcin grapes that had a 2024 harvest of 15 tons, perfect for the aspiring vintner.
Along with the 1 car attached garage, the property boasts a 3 car carriage house with a full apartment-ideal for guest or staff. A private natural trout stream meanders through the property, a rare treat in Northern Virginia!
Perfectly positioned within close proximity to Leesburg's charming downtown, wineries, restaurants and the toll road, this estate offers the best of both worlds: the peace and seclusion of country living with easy access to urban amenities.
Schedule your private tour today and experience this extraordinary estate firsthand!
Home Details
Home Type
- Single Family
Est. Annual Taxes
- $14,747
Year Built
- Built in 2001
Lot Details
- 22.67 Acre Lot
- Waterfront
- Creek or Stream
- Partially Fenced Property
- Landscaped
- Extensive Hardscape
- Private Lot
- Secluded Lot
- Partially Wooded Lot
- Front Yard
- Ground Rent
- Property is in very good condition
- Property is zoned AR1
HOA Fees
- $275 Monthly HOA Fees
Parking
- 4 Garage Spaces | 1 Direct Access and 3 Detached
- Second Garage
- Parking Storage or Cabinetry
- Side Facing Garage
- Garage Door Opener
- Circular Driveway
Property Views
- Scenic Vista
- Creek or Stream
- Garden
Home Design
- Colonial Architecture
- Masonry
Interior Spaces
- Property has 3 Levels
- Wet Bar
- Curved or Spiral Staircase
- Dual Staircase
- Built-In Features
- Chair Railings
- Ceiling Fan
- 4 Fireplaces
- Fireplace Mantel
- Window Treatments
- Formal Dining Room
- Sauna
- Wood Flooring
Kitchen
- Eat-In Kitchen
- Butlers Pantry
- Double Oven
- Gas Oven or Range
- Six Burner Stove
- Built-In Microwave
- Dishwasher
- Kitchen Island
- Wine Rack
- Disposal
Bedrooms and Bathrooms
- Walk-In Closet
Laundry
- Laundry on main level
- Dryer
- Washer
Partially Finished Basement
- Walk-Out Basement
- Interior and Exterior Basement Entry
- Sump Pump
- Space For Rooms
- Basement with some natural light
Home Security
- Home Security System
- Exterior Cameras
Pool
- Gunite Pool
- Fence Around Pool
Outdoor Features
- Private Water Access
- Stream or River on Lot
- Deck
- Patio
- Gazebo
- Storage Shed
- Outbuilding
- Outdoor Grill
Utilities
- Forced Air Zoned Heating and Cooling System
- Heating System Powered By Owned Propane
- Water Treatment System
- Well
- Electric Water Heater
- Septic Less Than The Number Of Bedrooms
Listing and Financial Details
- Tax Lot 8
- Assessor Parcel Number 185285015000
Community Details
Overview
- Built by Dale Schultz Homes
- Big Spring Farm Subdivision
Recreation
- Fishing Allowed
Map
Home Values in the Area
Average Home Value in this Area
Tax History
| Year | Tax Paid | Tax Assessment Tax Assessment Total Assessment is a certain percentage of the fair market value that is determined by local assessors to be the total taxable value of land and additions on the property. | Land | Improvement |
|---|---|---|---|---|
| 2024 | $14,747 | $1,704,840 | $196,840 | $1,508,000 |
| 2023 | $14,723 | $1,682,590 | $196,840 | $1,485,750 |
| 2022 | $13,014 | $1,462,260 | $196,840 | $1,265,420 |
| 2021 | $12,400 | $1,413,110 | $344,600 | $1,068,510 |
| 2020 | $12,532 | $1,352,490 | $338,500 | $1,013,990 |
| 2019 | $12,642 | $1,351,410 | $338,500 | $1,012,910 |
| 2018 | $13,253 | $1,363,150 | $338,500 | $1,024,650 |
| 2017 | $13,500 | $1,341,640 | $338,500 | $1,003,140 |
| 2016 | $14,074 | $1,229,180 | $0 | $0 |
| 2015 | $12,927 | $1,138,970 | $196,840 | $942,130 |
| 2014 | $13,599 | $1,177,420 | $256,840 | $920,580 |
Property History
| Date | Event | Price | Change | Sq Ft Price |
|---|---|---|---|---|
| 02/27/2025 02/27/25 | For Sale | $3,499,000 | 0.0% | $450 / Sq Ft |
| 01/28/2025 01/28/25 | Off Market | $3,499,000 | -- | -- |
| 11/23/2024 11/23/24 | For Sale | $3,499,000 | +10.0% | $450 / Sq Ft |
| 03/31/2016 03/31/16 | Sold | $3,180,000 | -7.8% | $366 / Sq Ft |
| 01/06/2016 01/06/16 | Pending | -- | -- | -- |
| 01/06/2016 01/06/16 | For Sale | $3,450,000 | -- | $397 / Sq Ft |
Deed History
| Date | Type | Sale Price | Title Company |
|---|---|---|---|
| Warranty Deed | $3,180,000 | None Available | |
| Deed | $400,000 | -- |
Mortgage History
| Date | Status | Loan Amount | Loan Type |
|---|---|---|---|
| Previous Owner | $200,000 | No Value Available |
Similar Home in Leesburg, VA
Source: Bright MLS
MLS Number: VALO2083706
APN: 185-28-5015
- 42041 Saddlebrook Place
- 41950 Saddlebrook Place
- 1248 Barksdale Dr NE
- 41954 Briarberry Place
- 1255 Barksdale Dr NE
- 41741 Raspberry Dr
- 703 Southview Place NE
- 808 Balls Bluff Rd NE
- 832 Smartts Ln NE
- 203 Stoneledge Place NE
- 837 Ferndale Terrace NE
- 41597 Swiftwater Dr
- 530 Covington Terrace NE
- 0 Lamz Place Unit VALO2053484
- 329 Stable View Terrace NE
- 812 Rust Dr NE
- 108 Thistle Way NE
- 1120 Huntmaster Terrace NE Unit 301
- 1129 Huntmaster Terrace NE Unit 302
- 16319 Hunter Place
