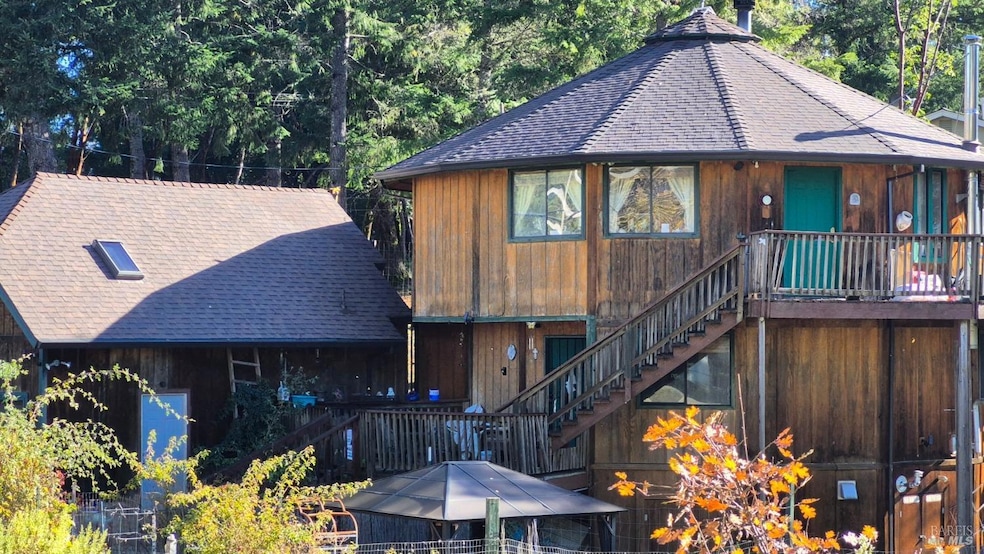
1708 Lupine Dr Willits, CA 95490
Estimated payment $2,506/month
Highlights
- Panoramic View
- Adjacent to Greenbelt
- Wood Flooring
- Living Room with Fireplace
- Cathedral Ceiling
- Main Floor Bedroom
About This Home
Welcome to your winter hideaway and Summer retreat. Few steps up, enter Open family room, all around views. Mini kitchen/bar, great for entertainment. Condor Spiral stairways to open cozy second floor. Full Kitchen, breakfast or dining area, 2nd family room and large pallet fireplace. Master/ access to Wrap around deck. Views of sunrise & sunset. Outdoor Jacuzzi, garden area and guest/office studio. Short drive to downtown Willits. Put your touches and make it your forever Home. Unique practical functional setting, relax and enjoy the outdoor scenery.
Home Details
Home Type
- Single Family
Est. Annual Taxes
- $1,611
Year Built
- Built in 1993 | Remodeled
Lot Details
- 0.28 Acre Lot
- Adjacent to Greenbelt
- Kennel or Dog Run
- Back Yard Fenced
- Chain Link Fence
- Landscaped
- Corner Lot
- Garden
Parking
- 2 Car Detached Garage
- Front Facing Garage
- Guest Parking
Property Views
- Panoramic
- Canyon
- Hills
- Park or Greenbelt
Home Design
- Studio
- Composition Roof
- Redwood Siding
Interior Spaces
- 1,946 Sq Ft Home
- 2-Story Property
- Cathedral Ceiling
- Ceiling Fan
- Family Room Off Kitchen
- Living Room with Fireplace
- 2 Fireplaces
- Living Room with Attached Deck
- Fire and Smoke Detector
Kitchen
- Breakfast Area or Nook
- Breakfast Bar
- Walk-In Pantry
- Dishwasher
- Disposal
Flooring
- Wood
- Carpet
- Linoleum
- Laminate
Bedrooms and Bathrooms
- 3 Bedrooms
- Main Floor Bedroom
- Primary Bedroom Upstairs
- Studio bedroom
- Bathroom on Main Level
Laundry
- Laundry Room
- Laundry on upper level
- Washer
Outdoor Features
- Balcony
- Patio
- Gazebo
- Wrap Around Porch
Utilities
- Central Heating
- Pellet Stove burns compressed wood to generate heat
- Heating System Uses Propane
- 220 Volts
- Power Generator
- Gas Water Heater
- Septic Pump
- Sewer Holding Tank
Community Details
- Brooktrails Township Subdivision
- The community has rules related to allowing live work
Listing and Financial Details
- Assessor Parcel Number 098-232-04-01
Map
Home Values in the Area
Average Home Value in this Area
Tax History
| Year | Tax Paid | Tax Assessment Tax Assessment Total Assessment is a certain percentage of the fair market value that is determined by local assessors to be the total taxable value of land and additions on the property. | Land | Improvement |
|---|---|---|---|---|
| 2023 | $1,611 | $286,727 | $45,510 | $241,217 |
| 2022 | $1,560 | $281,106 | $44,618 | $236,488 |
| 2021 | $743 | $275,595 | $43,744 | $231,851 |
| 2020 | $778 | $272,770 | $43,297 | $229,473 |
| 2019 | $787 | $267,422 | $42,448 | $224,974 |
| 2018 | $1,515 | $262,181 | $41,616 | $220,565 |
| 2017 | $1,498 | $257,040 | $40,800 | $216,240 |
| 2016 | $1,496 | $252,000 | $40,000 | $212,000 |
| 2015 | $1,574 | $137,558 | $24,382 | $113,176 |
| 2014 | $1,503 | $134,864 | $23,905 | $110,959 |
Property History
| Date | Event | Price | Change | Sq Ft Price |
|---|---|---|---|---|
| 02/24/2025 02/24/25 | Pending | -- | -- | -- |
| 01/03/2025 01/03/25 | For Sale | $425,000 | -- | $218 / Sq Ft |
Deed History
| Date | Type | Sale Price | Title Company |
|---|---|---|---|
| Warranty Deed | -- | Stewart Title | |
| Warranty Deed | -- | Stewart Title | |
| Interfamily Deed Transfer | -- | First American Title Company | |
| Grant Deed | $252,000 | First American Title Company |
Mortgage History
| Date | Status | Loan Amount | Loan Type |
|---|---|---|---|
| Open | $274,114 | VA | |
| Closed | $275,600 | No Value Available | |
| Closed | $0 | VA | |
| Previous Owner | $239,400 | New Conventional | |
| Previous Owner | $106,000 | Unknown | |
| Previous Owner | $40,000 | Credit Line Revolving |
Similar Homes in Willits, CA
Source: Bay Area Real Estate Information Services (BAREIS)
MLS Number: 324092514
APN: 098-232-04-01
- 2006 Lupine Dr
- 25631 Daphne Way
- 1946 Lupine Way
- 25058 Brooktrails Dr
- 2170 Poppy Ln
- 2114 Poppy Ln
- 2056 Primrose Dr
- 25295 Madrone Place
- 25411 Madrone Dr
- 1591 Daphne Dr
- 25650 Poppy Dr
- 1178 Madrone Cir
- 25932 Hawk Dr
- 26796 Bear Dr
- 2032 Goose Rd
- 24960 Clover Rd
- 2891 Primrose Dr
- 24949 Cobb Dr
- 28281 Poppy Dr
- 26075 Poppy Dr
