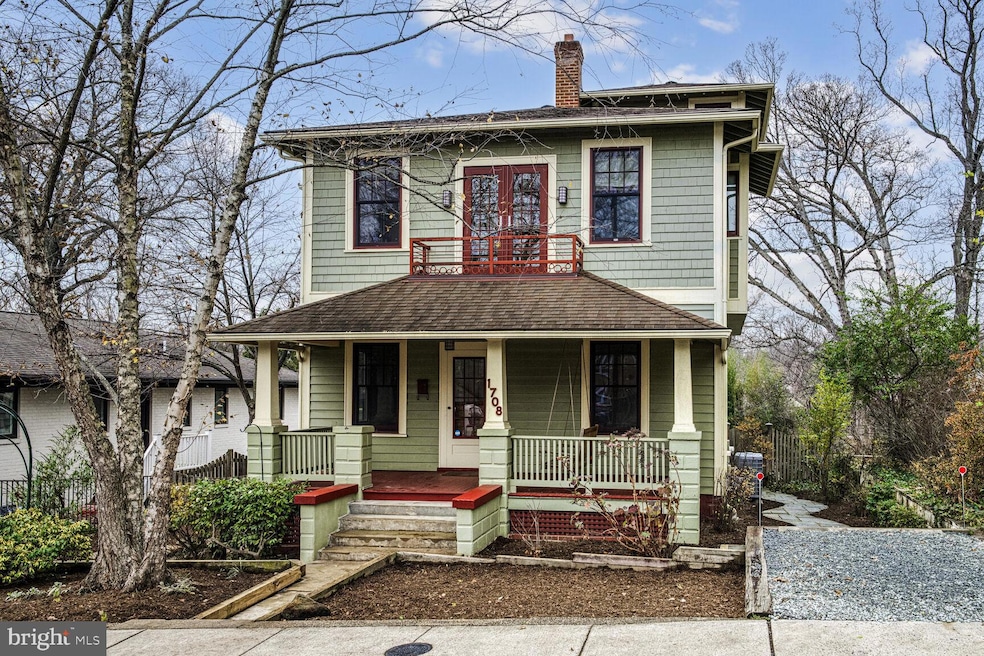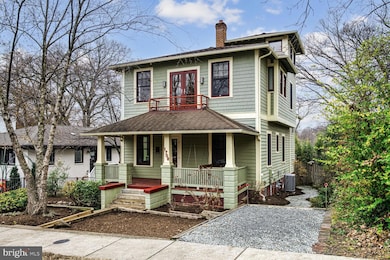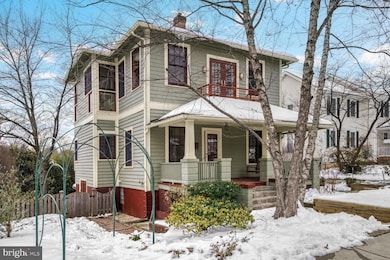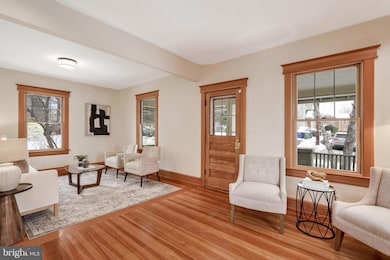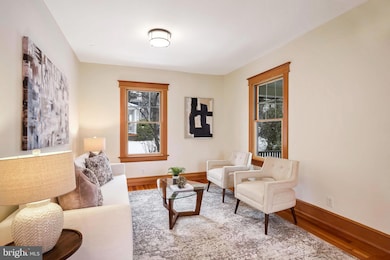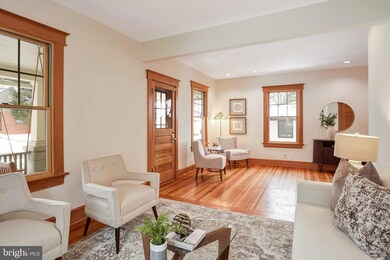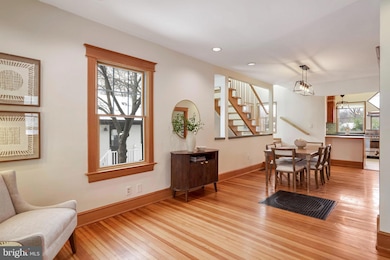
1708 N Stafford St Arlington, VA 22207
Cherrydale NeighborhoodHighlights
- Guest House
- Second Kitchen
- Open Floorplan
- Glebe Elementary School Rated A
- Eat-In Gourmet Kitchen
- 5-minute walk to Oak Grove Park
About This Home
As of March 2025Charming, one of-a-kind 1920’s Craftsman with 3 bedrooms and 4 baths in Cherrydale with loads of updates and a detached guest cottage/ADU with kitchen, sleeping space, full bath and living space that makes the house live like it's 4 bedrooms and 4 baths! This lovely home offers a covered front porch that opens to a formal living room and dining room with original heart of pine floors. Step from the dining room to a chef’s kitchen with updated flooring and honed soapstone counters that leads to a fenced back yard just perfect for entertaining. A well-appointed bedroom and updated bath complete the main level. Upstairs, an upper-level landing provides bonus space for a den or sitting area. The primary suite with Juliet balcony and custom walk-in closet with full bath is followed by a second bedroom and bath with clever playroom nook and a walk-up loft that makes for a perfect home office. Enjoy a lower level with loads of storage, laundry space, wine cellar and sidewalk-out. The guest cottage (or ADU) with deck and lower-level workroom makes a perfect rental, in-law space or home office. If you’ve got a green thumb, you’ll love the abundant planter boxes, and the flagstone patio provides great outdoor entertaining space. Conveniently located just steps from Oak Grove Park and Cherry Valley Nature Area, 1 mile to Virginia Square Metro with easy access to I-66! Moments to Cherrydale and Ballston Shopping, Dining and Entertainment!
Home Details
Home Type
- Single Family
Est. Annual Taxes
- $13,133
Year Built
- Built in 1923 | Remodeled in 2006
Lot Details
- 7,264 Sq Ft Lot
- Landscaped
- Back Yard Fenced
- Property is in very good condition
- Property is zoned R-6, R-6 1-FAMI
Home Design
- Craftsman Architecture
- Block Foundation
- Architectural Shingle Roof
- Wood Siding
Interior Spaces
- Property has 3 Levels
- Open Floorplan
- Built-In Features
- Cathedral Ceiling
- Ceiling Fan
- Skylights
- Recessed Lighting
- French Doors
- Sitting Room
- Living Room
- Dining Room
- Loft
- Workshop
- Utility Room
Kitchen
- Eat-In Gourmet Kitchen
- Second Kitchen
- Gas Oven or Range
- Stove
- Ice Maker
- Dishwasher
- Upgraded Countertops
- Disposal
Flooring
- Bamboo
- Wood
Bedrooms and Bathrooms
- En-Suite Primary Bedroom
- En-Suite Bathroom
- Walk-In Closet
- Hydromassage or Jetted Bathtub
- Bathtub with Shower
- Walk-in Shower
Laundry
- Laundry on upper level
- Dryer
- Washer
Unfinished Basement
- Connecting Stairway
- Side Basement Entry
- Laundry in Basement
Parking
- 1 Parking Space
- 1 Driveway Space
- On-Street Parking
- Off-Street Parking
Outdoor Features
- Deck
- Outbuilding
- Porch
Additional Homes
- Guest House
Schools
- Glebe Elementary School
- Dorothy Hamm Middle School
- Washington-Liberty High School
Utilities
- Central Air
- Humidifier
- Heat Pump System
- Natural Gas Water Heater
- Municipal Trash
Community Details
- No Home Owners Association
- Cherrydale Subdivision, Bungalow Floorplan
Listing and Financial Details
- Tax Lot 3
- Assessor Parcel Number 06-009-043
Map
Home Values in the Area
Average Home Value in this Area
Property History
| Date | Event | Price | Change | Sq Ft Price |
|---|---|---|---|---|
| 03/10/2025 03/10/25 | Sold | $1,400,000 | -3.4% | $604 / Sq Ft |
| 01/22/2025 01/22/25 | Price Changed | $1,450,000 | -3.3% | $626 / Sq Ft |
| 01/09/2025 01/09/25 | For Sale | $1,500,000 | +28.8% | $647 / Sq Ft |
| 03/22/2019 03/22/19 | Sold | $1,165,000 | 0.0% | $515 / Sq Ft |
| 02/22/2019 02/22/19 | Pending | -- | -- | -- |
| 02/14/2019 02/14/19 | For Sale | $1,165,000 | -- | $515 / Sq Ft |
Tax History
| Year | Tax Paid | Tax Assessment Tax Assessment Total Assessment is a certain percentage of the fair market value that is determined by local assessors to be the total taxable value of land and additions on the property. | Land | Improvement |
|---|---|---|---|---|
| 2024 | $13,133 | $1,271,300 | $813,400 | $457,900 |
| 2023 | $12,913 | $1,253,700 | $813,400 | $440,300 |
| 2022 | $12,485 | $1,212,100 | $783,400 | $428,700 |
| 2021 | $11,847 | $1,150,200 | $739,500 | $410,700 |
| 2020 | $11,148 | $1,086,600 | $708,900 | $377,700 |
| 2019 | $10,157 | $990,000 | $663,000 | $327,000 |
| 2018 | $9,843 | $978,400 | $637,500 | $340,900 |
| 2017 | $9,330 | $927,400 | $586,500 | $340,900 |
| 2016 | $9,191 | $927,400 | $586,500 | $340,900 |
| 2015 | $8,780 | $881,500 | $540,600 | $340,900 |
| 2014 | $8,593 | $862,800 | $504,900 | $357,900 |
Mortgage History
| Date | Status | Loan Amount | Loan Type |
|---|---|---|---|
| Open | $980,000 | New Conventional | |
| Previous Owner | $750,000 | New Conventional | |
| Previous Owner | $575,000 | New Conventional | |
| Previous Owner | $625,500 | New Conventional | |
| Previous Owner | $680,000 | New Conventional | |
| Previous Owner | $680,000 | New Conventional | |
| Previous Owner | $150,000 | Credit Line Revolving |
Deed History
| Date | Type | Sale Price | Title Company |
|---|---|---|---|
| Deed | $1,400,000 | First American Title | |
| Deed | $1,165,000 | Stewart Title | |
| Warranty Deed | $850,000 | -- |
Similar Homes in Arlington, VA
Source: Bright MLS
MLS Number: VAAR2051670
APN: 06-009-043
- 1807 N Stafford St
- 1703 N Randolph St
- 4409 17th St N
- 4048 21st St N
- 4082 Cherry Hill Rd
- 4508 20th St N
- 1235 N Taylor St
- 1244 N Utah St
- 4096 21st Rd N
- 1412 N Wakefield St
- 3709 14th St N
- 2004 N Nelson St
- 3800 Langston Blvd Unit 206
- 4343 Cherry Hill Rd Unit 306
- 2008 N Nelson St
- 2150 N Stafford St
- 2114 N Oakland St
- 4116 Washington Blvd
- 2133 N Pollard St
- 4390 Lorcom Ln Unit 804
