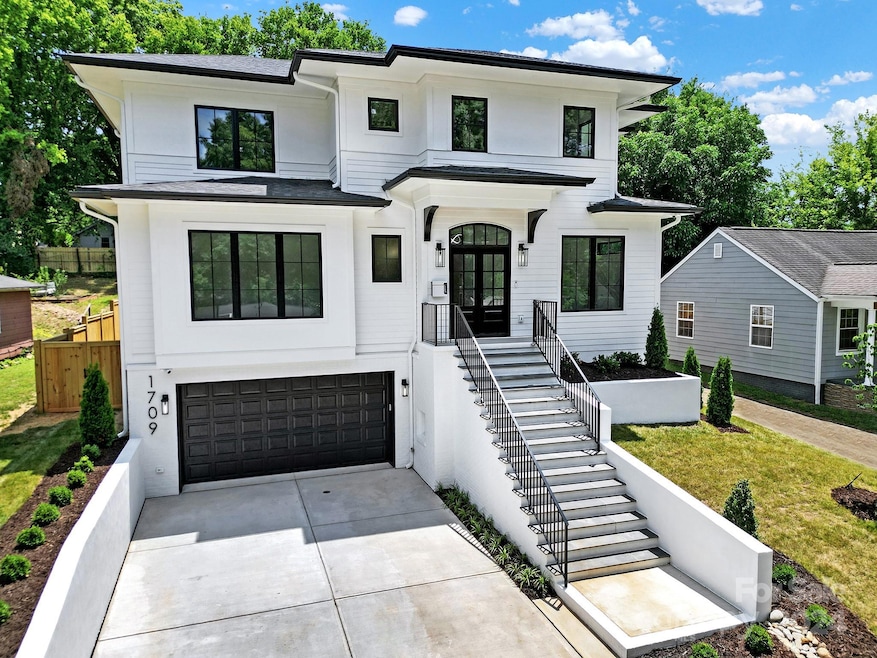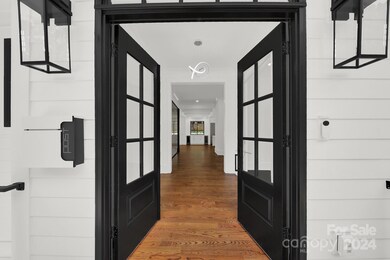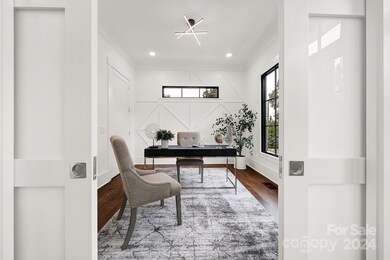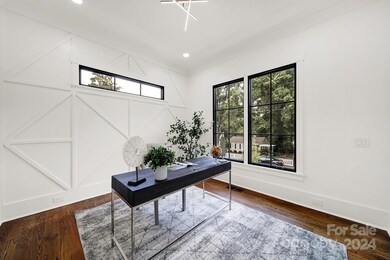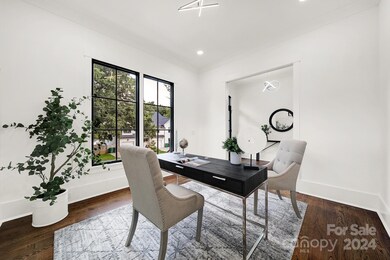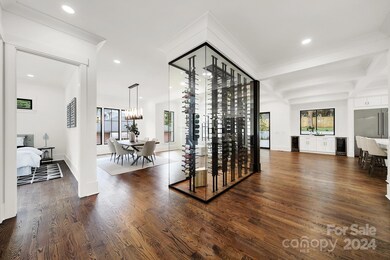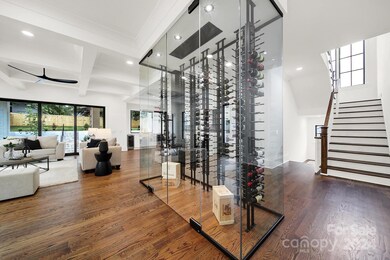
1709 Dunkirk Dr Charlotte, NC 28203
Wilmore NeighborhoodHighlights
- New Construction
- Open Floorplan
- Transitional Architecture
- Dilworth Elementary School: Latta Campus Rated A-
- Fireplace in Primary Bedroom
- Wood Flooring
About This Home
As of September 2024Welcome to this luxurious, custom built home located in sought after, up and coming, Wilmore!! This stunning three floor residence boasts unparalleled craftsmanship with an open floor plan, top of the line finishes and a fully finished basement. With ample space for outdoor living and entertaining, enjoy ultimate privacy with all of the perks of uptown living. The centerpiece of the first floor is the full glass, independently cooled, wine vault holding close to 300 bottles! Features include crown moldings throughout, 4" red oak hardwood flooring, gorgeous chef's kitchen with Calacatta Arezza quartz countertops, Z-Line 60" RL refrigerator, 46 gas range, stainless steel appliances, massive center island, large walk in pantry...the list goes on and on. This residence is within walking distance to Panthers stadium, Charlotte uptown, retail, dining & nightlife. Massive future value potential with proposed redevelopment on adjacent 55 acres lot. Don't miss this opportunity!
Last Agent to Sell the Property
Coldwell Banker Realty Brokerage Email: info@DAproperties.com License #281644

Last Buyer's Agent
Coldwell Banker Realty Brokerage Email: info@DAproperties.com License #281644

Home Details
Home Type
- Single Family
Est. Annual Taxes
- $2,648
Year Built
- Built in 2024 | New Construction
Lot Details
- Lot Dimensions are 60x150x60x150
- Privacy Fence
- Back Yard Fenced
- Property is zoned R5
Parking
- 2 Car Attached Garage
- Basement Garage
- Electric Vehicle Home Charger
- Front Facing Garage
- Garage Door Opener
- Driveway
Home Design
- Transitional Architecture
- Brick Exterior Construction
- Hardboard
Interior Spaces
- 2-Story Property
- Open Floorplan
- Wired For Data
- Built-In Features
- Bar Fridge
- Ceiling Fan
- Gas Fireplace
- Insulated Windows
- Pocket Doors
- Mud Room
- Entrance Foyer
- Great Room with Fireplace
- Home Security System
- Finished Basement
Kitchen
- Double Oven
- Gas Cooktop
- Down Draft Cooktop
- Range Hood
- Microwave
- ENERGY STAR Qualified Refrigerator
- Plumbed For Ice Maker
- ENERGY STAR Qualified Dishwasher
- Kitchen Island
Flooring
- Wood
- Tile
Bedrooms and Bathrooms
- Fireplace in Primary Bedroom
- Walk-In Closet
- 4 Full Bathrooms
- Garden Bath
Laundry
- Laundry Room
- Electric Dryer Hookup
Attic
- Attic Fan
- Pull Down Stairs to Attic
Schools
- Dilworth Latta Campus/Dilworth Sedgefield Campus Elementary School
- Sedgefield Middle School
- Myers Park High School
Utilities
- Central Heating and Cooling System
- Vented Exhaust Fan
- Heat Pump System
- Heating System Uses Natural Gas
- Underground Utilities
- Tankless Water Heater
- Gas Water Heater
- Fiber Optics Available
- Cable TV Available
Additional Features
- ENERGY STAR/CFL/LED Lights
- Covered patio or porch
Community Details
- Wilmore Subdivision
- Card or Code Access
Listing and Financial Details
- Assessor Parcel Number 119-094-21
Map
Home Values in the Area
Average Home Value in this Area
Property History
| Date | Event | Price | Change | Sq Ft Price |
|---|---|---|---|---|
| 09/26/2024 09/26/24 | Sold | $1,535,000 | -4.0% | $317 / Sq Ft |
| 08/28/2024 08/28/24 | Price Changed | $1,599,000 | -3.1% | $331 / Sq Ft |
| 08/10/2024 08/10/24 | Price Changed | $1,649,900 | -1.5% | $341 / Sq Ft |
| 07/25/2024 07/25/24 | Price Changed | $1,675,000 | -4.2% | $346 / Sq Ft |
| 06/28/2024 06/28/24 | For Sale | $1,749,000 | +706.0% | $362 / Sq Ft |
| 04/18/2017 04/18/17 | Sold | $217,000 | -11.4% | $254 / Sq Ft |
| 03/19/2017 03/19/17 | Pending | -- | -- | -- |
| 03/04/2017 03/04/17 | For Sale | $245,000 | -- | $286 / Sq Ft |
Tax History
| Year | Tax Paid | Tax Assessment Tax Assessment Total Assessment is a certain percentage of the fair market value that is determined by local assessors to be the total taxable value of land and additions on the property. | Land | Improvement |
|---|---|---|---|---|
| 2023 | $2,648 | $386,700 | $367,500 | $19,200 |
| 2022 | $2,648 | $274,400 | $225,000 | $49,400 |
| 2021 | $2,762 | $274,400 | $225,000 | $49,400 |
| 2020 | $2,648 | $274,400 | $225,000 | $49,400 |
| 2019 | $2,740 | $274,400 | $225,000 | $49,400 |
| 2018 | $1,643 | $119,600 | $67,500 | $52,100 |
| 2017 | $1,611 | $119,600 | $67,500 | $52,100 |
| 2016 | $1,602 | $119,600 | $67,500 | $52,100 |
| 2015 | $1,590 | $119,600 | $67,500 | $52,100 |
| 2014 | $1,545 | $115,500 | $75,000 | $40,500 |
Mortgage History
| Date | Status | Loan Amount | Loan Type |
|---|---|---|---|
| Previous Owner | $52,652 | Unknown | |
| Previous Owner | $0 | Unknown |
Deed History
| Date | Type | Sale Price | Title Company |
|---|---|---|---|
| Warranty Deed | $1,535,000 | None Listed On Document | |
| Interfamily Deed Transfer | -- | None Available | |
| Warranty Deed | $217,000 | None Available | |
| Deed | -- | -- |
Similar Homes in Charlotte, NC
Source: Canopy MLS (Canopy Realtor® Association)
MLS Number: 4154194
APN: 119-094-21
- 831 Spruce St
- 1751 Merriman Ave
- 1101 Spruce St
- 1801 Wilmore Dr
- 1561 Wilmore Dr
- 1217 Spruce St
- 1817 S Mint St
- 1937 Wilmore Dr
- 1716 Wickford Place
- 459 W Worthington Ave Unit 25
- 2226 Revolution Park Dr
- 2230 Revolution Park Dr
- 2234 Revolution Park Dr
- 304 W Park Ave
- 2238 Revolution Park Dr
- 2017 Wood Dale Terrace
- 330 West Blvd
- 2013 Wood Dale Terrace
- 1109 West Blvd
- 247 W Park Ave
