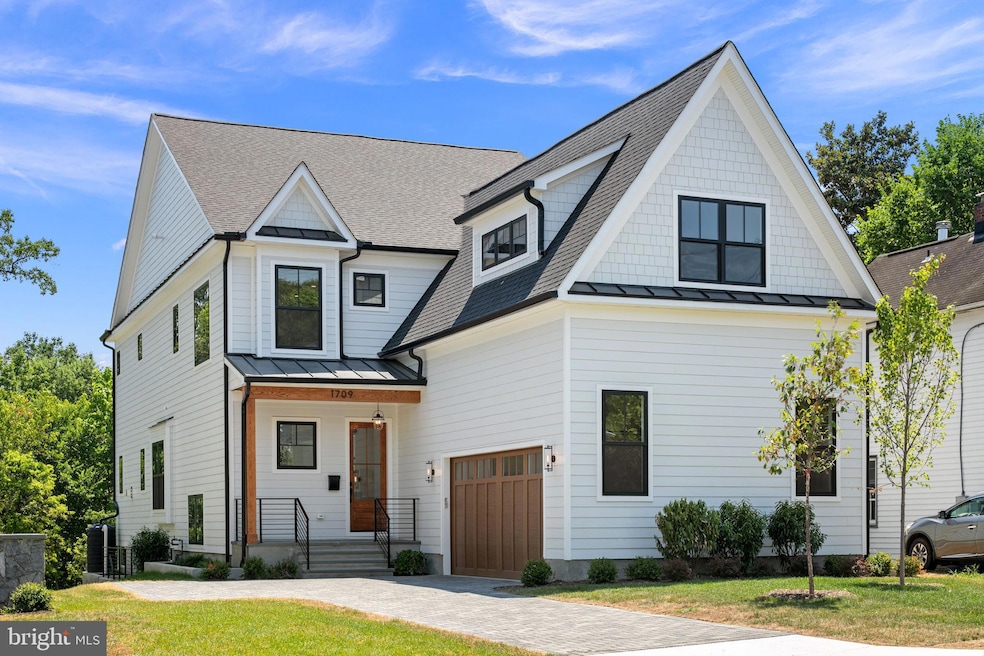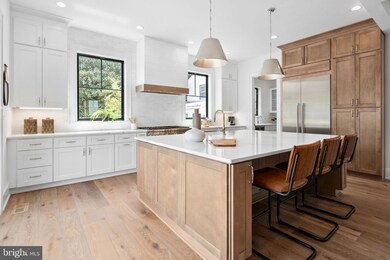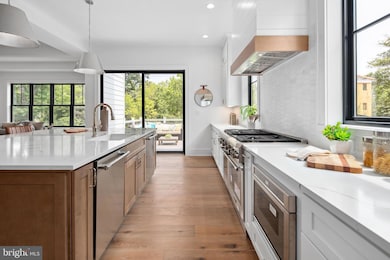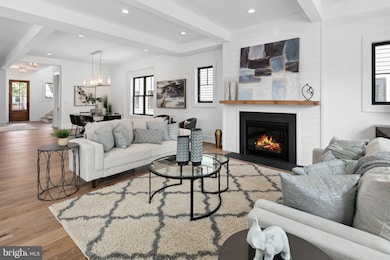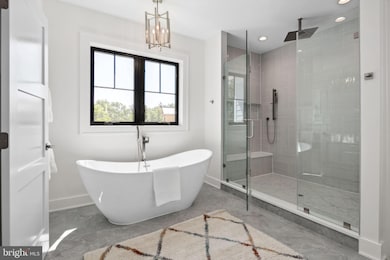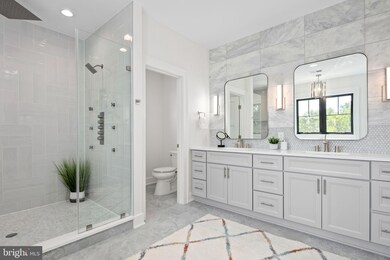
1709 N Monroe St Arlington, VA 22207
Cherrydale NeighborhoodHighlights
- New Construction
- Gourmet Kitchen
- Craftsman Architecture
- Taylor Elementary School Rated A
- Open Floorplan
- 4-minute walk to Hayes Park
About This Home
As of March 2025Discover unparalleled sophistication and serene living at 1709 N Monroe Street, nestled in the heart of Cherrydale. This distinguished residence, crafted by local builder Enhanced Homes, spans over 6,100 square feet across three levels, featuring 6 bedrooms and 6 full bathrooms.
Set on over a quarter acre of land (11,247 square feet), this home offers expansive outdoor space, perfect for private retreats and outdoor gatherings.
Step inside to find an inviting foyer leading to a versatile first floor bedroom/office with an attached full bath. The main level showcases a gourmet kitchen equipped with top-of-the-line Thermador appliances, including a built-in refrigerator and dual dishwashers, and boasts a large eat-in island. An oversized walk-in butler's pantry with an additional refrigerator adds convenience and functionality to the space. Enjoy meals in the elegant dining room, relax in the spacious great room, or unwind on your large rear deck.
This home also features an impressive attached two-car garage, providing convenient and secure parking.
Upstairs, four additional bedrooms await, each with its own bath, including a luxurious primary suite boasting two walk-in closets and a spa-inspired bathroom.
The lower level is an entertainer's dream, featuring a large recreation room, a wet bar, a large flex room, and a guest bedroom with an additional full bath and a walk-out.
This home harmoniously blends modern comfort with timeless charm, offering an exceptional opportunity to experience Cherrydale living at its finest.
Home Details
Home Type
- Single Family
Est. Annual Taxes
- $10,441
Year Built
- Built in 2024 | New Construction
Lot Details
- 0.26 Acre Lot
- Property is in excellent condition
- Property is zoned R-6
Parking
- 2 Car Attached Garage
- Side Facing Garage
Home Design
- Craftsman Architecture
- Architectural Shingle Roof
Interior Spaces
- Property has 3 Levels
- Open Floorplan
- Wet Bar
- Bar
- Ceiling Fan
- Recessed Lighting
- Fireplace Mantel
- Low Emissivity Windows
- Family Room Off Kitchen
- Wood Flooring
- Laundry on upper level
- Finished Basement
Kitchen
- Gourmet Kitchen
- Butlers Pantry
- Gas Oven or Range
- Six Burner Stove
- Built-In Range
- Range Hood
- Built-In Microwave
- Extra Refrigerator or Freezer
- Dishwasher
- Stainless Steel Appliances
- Kitchen Island
- Upgraded Countertops
- Disposal
Bedrooms and Bathrooms
- En-Suite Bathroom
- Soaking Tub
Schools
- Arlington Science Focus Elementary School
- Dorothy Hamm Middle School
- Washington-Liberty High School
Utilities
- 90% Forced Air Zoned Heating and Cooling System
- Vented Exhaust Fan
- Tankless Water Heater
- Natural Gas Water Heater
Community Details
- No Home Owners Association
- Built by Enhanced Homes
- Cherrydale Subdivision
Listing and Financial Details
- Tax Lot 3
- Assessor Parcel Number 06-031-072
Map
Home Values in the Area
Average Home Value in this Area
Property History
| Date | Event | Price | Change | Sq Ft Price |
|---|---|---|---|---|
| 03/31/2025 03/31/25 | Sold | $2,560,000 | -3.4% | $418 / Sq Ft |
| 12/19/2024 12/19/24 | Pending | -- | -- | -- |
| 11/15/2024 11/15/24 | For Sale | $2,650,000 | 0.0% | $433 / Sq Ft |
| 11/07/2024 11/07/24 | Off Market | $2,650,000 | -- | -- |
| 10/28/2024 10/28/24 | Pending | -- | -- | -- |
| 10/23/2024 10/23/24 | Price Changed | $2,650,000 | -4.5% | $433 / Sq Ft |
| 09/04/2024 09/04/24 | Price Changed | $2,775,000 | -2.6% | $453 / Sq Ft |
| 07/16/2024 07/16/24 | For Sale | $2,849,000 | +78.1% | $465 / Sq Ft |
| 07/29/2022 07/29/22 | For Sale | $1,600,000 | 0.0% | $1,356 / Sq Ft |
| 07/22/2022 07/22/22 | Sold | $1,600,000 | -- | $1,356 / Sq Ft |
| 05/29/2022 05/29/22 | Pending | -- | -- | -- |
Tax History
| Year | Tax Paid | Tax Assessment Tax Assessment Total Assessment is a certain percentage of the fair market value that is determined by local assessors to be the total taxable value of land and additions on the property. | Land | Improvement |
|---|---|---|---|---|
| 2022 | $10,441 | $1,013,700 | $955,600 | $58,100 |
| 2021 | $9,457 | $918,200 | $864,400 | $53,800 |
| 2020 | $9,199 | $896,600 | $842,800 | $53,800 |
| 2019 | $8,609 | $875,000 | $821,200 | $53,800 |
| 2018 | $8,483 | $867,300 | $783,400 | $83,900 |
| 2017 | $8,366 | $831,600 | $747,700 | $83,900 |
| 2016 | $8,241 | $831,600 | $747,700 | $83,900 |
| 2015 | $7,758 | $778,900 | $693,700 | $85,200 |
| 2014 | $7,363 | $739,300 | $648,300 | $91,000 |
Mortgage History
| Date | Status | Loan Amount | Loan Type |
|---|---|---|---|
| Previous Owner | $3,228,000 | New Conventional |
Deed History
| Date | Type | Sale Price | Title Company |
|---|---|---|---|
| Deed | -- | -- | |
| Deed | $1,600,000 | First American Title | |
| Deed | -- | None Available |
Similar Homes in Arlington, VA
Source: Bright MLS
MLS Number: VAAR2046390
APN: 06-031-072
- 2004 N Nelson St
- 2008 N Nelson St
- 2029 N Kenmore St
- 3206 19th St N
- 2101 N Monroe St Unit 214
- 2101 N Monroe St Unit 306
- 2101 N Monroe St Unit 401
- 2111 N Lincoln St
- 3800 Langston Blvd Unit 206
- 3709 14th St N
- 1703 N Randolph St
- 2114 N Oakland St
- 3173 20th St N
- 3134 18th St N
- 3500 13th St N
- 2133 N Oakland St
- 2133 N Pollard St
- 1404 N Hudson St
- 1310 N Jackson St
- 4048 21st St N
