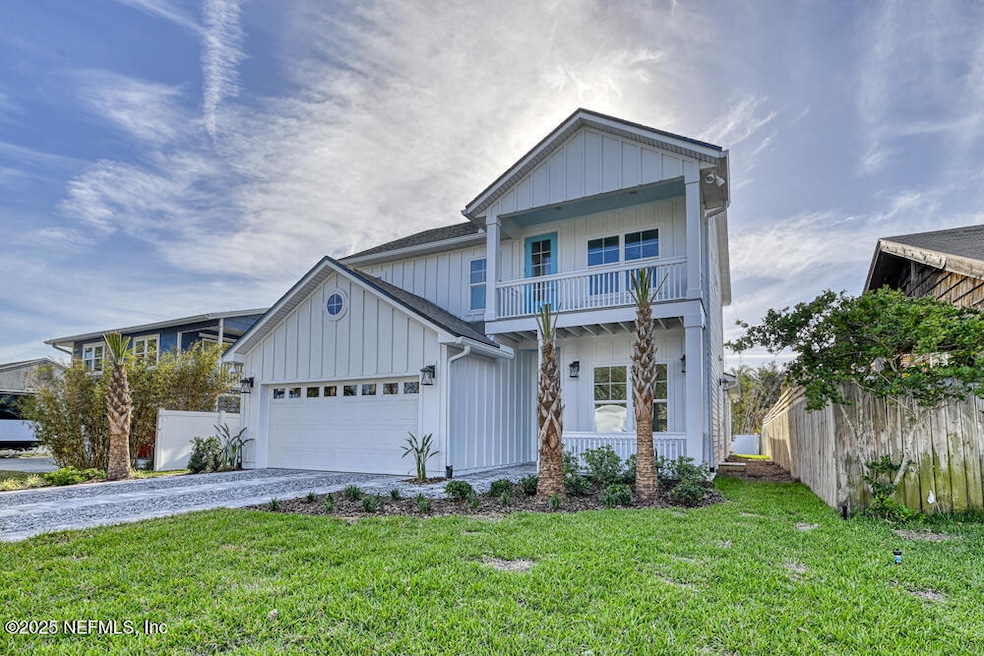
1710 5th St S Jacksonville Beach, FL 32250
Estimated payment $7,770/month
Highlights
- Under Construction
- Open Floorplan
- Balcony
- Duncan U. Fletcher High School Rated A-
- No HOA
- Walk-In Closet
About This Home
Open House Saturday 4/26 & Sunday 4/27 from Noon-3pm. New Coastal Dream Home - SPECIAL OFFER: BUILDER IS OFFERING 5.99% 30 YEAR FIXED RATE!!! *******(interest rate subject to change w/out notice) This must-see new construction beach home is perfectly located just five blocks from beach access—offering the ultimate blend of relaxation and recreation. Situated on an oversized backyard with plenty of room for a playground, tree fort, pickleball court, and more! Home Highlights: Functional family living downstairs w/primary bedroom & separate office space plus three bedrooms and a playroom—perfect for family living upstairs. 10' ceilings, engineered wood flooring, and 42'' Shaker-style cabinets for a modern, stylish touch. Open kitchen layout featuring a center island, gas cooktop stove, GE appliances, and abundant cabinet space—ideal for creating unforgettable gourmet meals.
New home living has never been better—schedule your showing today and start your beachside lifestyle!
Open House Schedule
-
Saturday, April 26, 202512:00 to 3:00 pm4/26/2025 12:00:00 PM +00:004/26/2025 3:00:00 PM +00:00Open House Saturday 4/26 & Sunday 4/27 from Noon-3pm. New Coastal Dream Home - SPECIAL OFFER: BUILDER IS OFFERING 5.99% 30 YEAR FIXED RATE!!! *******This must-see new construction beach home is perfectly located just five blocks from beach accessoffering the ultimate blend of relaxation and recreation. Situated on an oversized backyard with plenty of room for a playground, tree fort, pickleball court, and more! Home Highlights: Functional family living downstairs w/primary bedroom & separate office space plus three bedrooms and a playroomperfect for family living upstairs. 10' ceilings, engineered wood flooring, and 42'' Shaker-style cabinets for a modern, stylish touch. Open kitchen layout featuring a center island, gas cooktop stove, GE appliances, and abundant cabinet spaceideal for creating unforgettable gourmet meals. New home living has never been betterschedule your showing today and start your beachside lifestyle!Add to Calendar
-
Sunday, April 27, 202512:00 to 3:00 pm4/27/2025 12:00:00 PM +00:004/27/2025 3:00:00 PM +00:00Open House Saturday 4/26 & Sunday 4/27 from Noon-3pm. New Coastal Dream Home - SPECIAL OFFER: BUILDER IS OFFERING 5.99% 30 YEAR FIXED RATE!!! *******This must-see new construction beach home is perfectly located just five blocks from beach accessoffering the ultimate blend of relaxation and recreation. Situated on an oversized backyard with plenty of room for a playground, tree fort, pickleball court, and more! Home Highlights: Functional family living downstairs w/primary bedroom & separate office space plus three bedrooms and a playroomperfect for family living upstairs. 10' ceilings, engineered wood flooring, and 42'' Shaker-style cabinets for a modern, stylish touch. Open kitchen layout featuring a center island, gas cooktop stove, GE appliances, and abundant cabinet spaceideal for creating unforgettable gourmet meals. New home living has never been betterschedule your showing today and start your beachside lifestyle!Add to Calendar
Home Details
Home Type
- Single Family
Est. Annual Taxes
- $6,499
Year Built
- Built in 2025 | Under Construction
Lot Details
- 7,405 Sq Ft Lot
- Lot Dimensions are 50 x 144
- Street terminates at a dead end
- East Facing Home
- Back Yard Fenced
- Front and Back Yard Sprinklers
Parking
- 2 Car Garage
- Garage Door Opener
Home Design
- Wood Frame Construction
- Shingle Roof
Interior Spaces
- 2,616 Sq Ft Home
- 2-Story Property
- Open Floorplan
- Ceiling Fan
- Entrance Foyer
Kitchen
- Breakfast Bar
- Electric Oven
- Gas Cooktop
- Microwave
- Plumbed For Ice Maker
- Dishwasher
- Kitchen Island
- Disposal
Flooring
- Carpet
- Tile
Bedrooms and Bathrooms
- 4 Bedrooms
- Split Bedroom Floorplan
- Walk-In Closet
- 4 Full Bathrooms
- Bathtub With Separate Shower Stall
Laundry
- Laundry on lower level
- Washer and Electric Dryer Hookup
Outdoor Features
- Balcony
Schools
- Seabreeze Elementary School
- Duncan Fletcher Middle School
- Duncan Fletcher High School
Utilities
- Zoned Heating and Cooling
- Heat Pump System
- Electric Water Heater
Community Details
- No Home Owners Association
- Sea Side Park Subdivision
Listing and Financial Details
- Assessor Parcel Number 1798230040
Map
Home Values in the Area
Average Home Value in this Area
Tax History
| Year | Tax Paid | Tax Assessment Tax Assessment Total Assessment is a certain percentage of the fair market value that is determined by local assessors to be the total taxable value of land and additions on the property. | Land | Improvement |
|---|---|---|---|---|
| 2024 | -- | $350,000 | $350,000 | -- |
| 2023 | -- | -- | -- | -- |
Property History
| Date | Event | Price | Change | Sq Ft Price |
|---|---|---|---|---|
| 03/06/2025 03/06/25 | For Sale | $1,295,000 | -- | $495 / Sq Ft |
Similar Homes in Jacksonville Beach, FL
Source: realMLS (Northeast Florida Multiple Listing Service)
MLS Number: 2074260
APN: 179823-0040
- 9 Sandra Dr
- 714 16th Ave S
- 35 Sandra Dr
- 360 14th Ave S Unit C
- 2072 Gail Ave
- 887 16th Ave S
- 2114 Gail Ave Unit A
- 412 13th Ave S
- 1869 2nd St S
- 2219 Gordon Ave
- 2043 2nd St S Unit B
- 2114 2nd St S
- 904 15th Ave S
- 511 13th Ave S
- 2184 2nd St S
- 2107 2nd St S
- 129 15th Ave S Unit C
- 1812 Ocean Dr S
- 2218 2nd St S
- 1330 2nd St S Unit E






