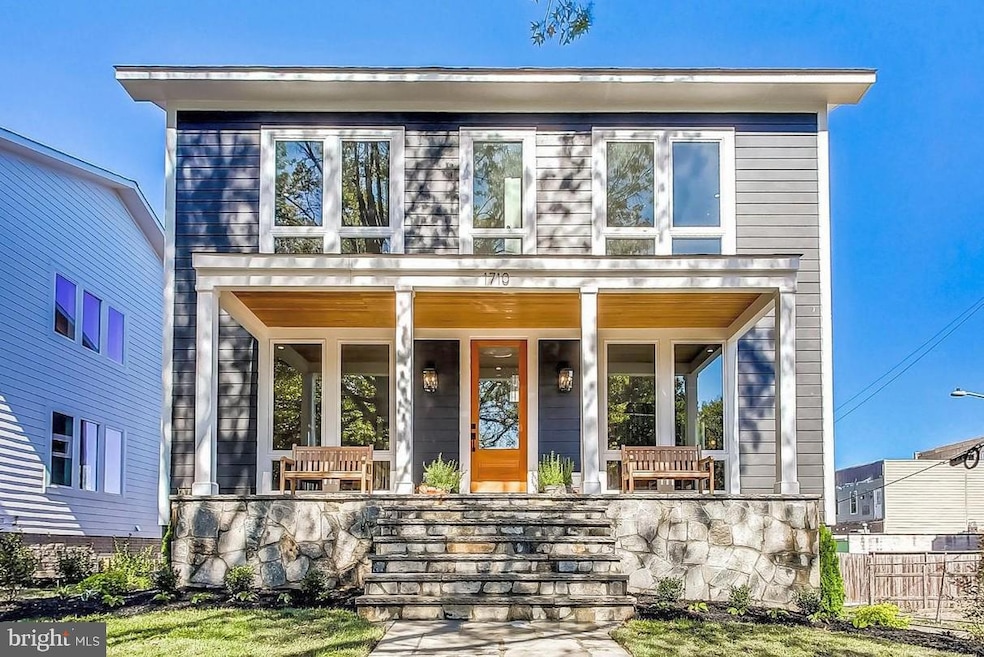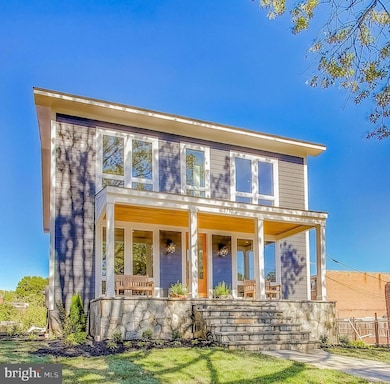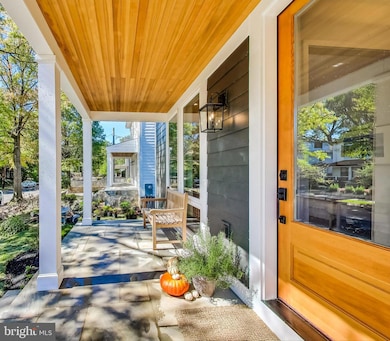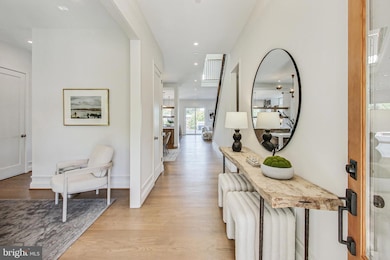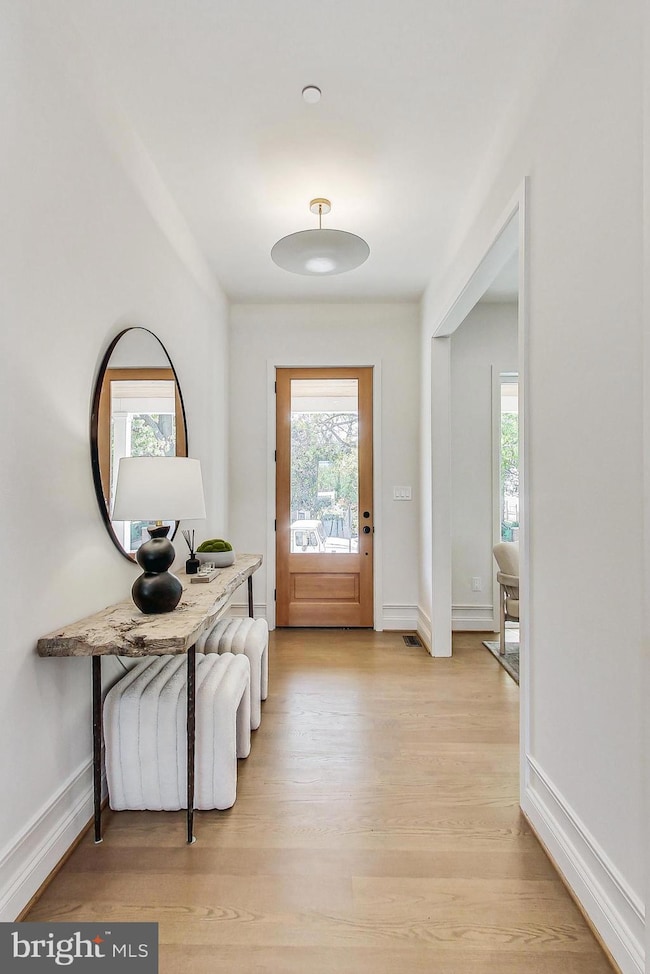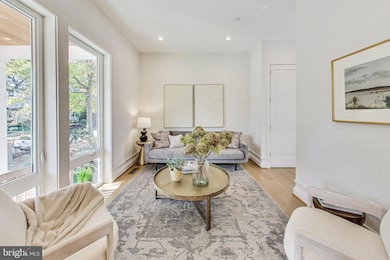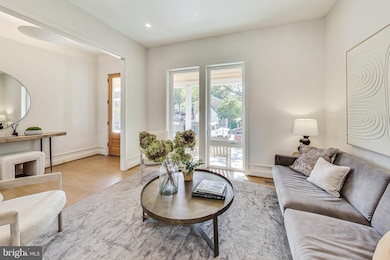
1710 Lawrence St NE Washington, DC 20018
Brookland NeighborhoodHighlights
- New Construction
- Wood Flooring
- No HOA
- Transitional Architecture
- Main Floor Bedroom
- 5-minute walk to Dwight Mosley-Taft Field and Playground
About This Home
As of November 2024Welcome to your dream home in charming Brookland! This newly constructed, detached home offers light filled, voluminous space with 10-foot ceilings, 6 bedrooms, 4.5 baths and multiple living spaces. Rarely found, first floor bedroom suite can be used as an office or guest space. There are 4 bedrooms on the upper level as well as a bedroom / bathroom suite on the walk out lower level. This home's amazing layout seamlessly blends modern design with functional living spaces. The open-concept kitchen featuring top of the line appliances and generous counter space, flows effortlessly into the family room and onto the beautiful rooftop deck, creating the perfect setting for family and friends. Unique, designer finishes throughout the home exude comfortable luxury. An attached two car garage provides convenient entry through a massive mudroom and doubles as an outdoor party pavilion via dual pull-through doors. Both the yard and large deck offer a private oasis in the midst of city living - endless opportunities for relaxation, gardening, and recreation! Located in sought after Brookland, this home combines the tranquility of suburban living with the convenience of urban amenities.
- Total of 4800 Square feet of interior space, 4300 sqft finished, 500 sqft unfinished but conditioned, PLUS a 462 sqft garage! 1708 Lawrence St. NE is the one you've been waiting for!
Home Details
Home Type
- Single Family
Est. Annual Taxes
- $1,964
Year Built
- Built in 2024 | New Construction
Lot Details
- 6,375 Sq Ft Lot
- Property is in excellent condition
- Property is zoned R-1B
Parking
- 2 Car Attached Garage
- Rear-Facing Garage
- Garage Door Opener
Home Design
- Transitional Architecture
- Slab Foundation
- Frame Construction
- Cement Siding
- Concrete Perimeter Foundation
Interior Spaces
- 4,800 Sq Ft Home
- Property has 3 Levels
- Built-In Features
- Wainscoting
- Skylights
- Family Room Off Kitchen
- Formal Dining Room
- Wood Flooring
- Kitchen Island
- Laundry on upper level
Bedrooms and Bathrooms
- En-Suite Bathroom
- Soaking Tub
Utilities
- Central Heating and Cooling System
- Electric Water Heater
Community Details
- No Home Owners Association
- Brookland Subdivision
Listing and Financial Details
- Tax Lot 40
- Assessor Parcel Number 4146//0040
Map
Home Values in the Area
Average Home Value in this Area
Property History
| Date | Event | Price | Change | Sq Ft Price |
|---|---|---|---|---|
| 11/19/2024 11/19/24 | Sold | $1,625,000 | +1.6% | $339 / Sq Ft |
| 10/11/2024 10/11/24 | For Sale | $1,599,000 | -- | $333 / Sq Ft |
Tax History
| Year | Tax Paid | Tax Assessment Tax Assessment Total Assessment is a certain percentage of the fair market value that is determined by local assessors to be the total taxable value of land and additions on the property. | Land | Improvement |
|---|---|---|---|---|
| 2024 | $20,729 | $414,570 | $414,570 | $0 |
| 2023 | $1,964 | $231,090 | $231,090 | $0 |
| 2022 | $886 | $208,520 | $208,520 | $0 |
Mortgage History
| Date | Status | Loan Amount | Loan Type |
|---|---|---|---|
| Open | $1,300,000 | New Conventional |
Deed History
| Date | Type | Sale Price | Title Company |
|---|---|---|---|
| Deed | $1,625,000 | None Listed On Document |
Similar Homes in Washington, DC
Source: Bright MLS
MLS Number: DCDC2147026
APN: 4146-0040
- 3216 18th St NE
- 1444 Newton St NE
- 1448 Newton St NE
- 1925 Lawrence St NE
- 3137 18th St NE
- 1801 Otis St NE Unit 6
- 1801 Otis St NE Unit 5
- 1914 Newton St NE
- 1810 Irving St NE
- 1523 Otis St NE
- 1707 Irving St NE
- 1908 Irving St NE
- 3801 17th St NE
- 1414 Kearny St NE
- 1419 Lawrence St NE
- 1440 Newton St NE
- 1427 Kearny St NE
- 1401 Monroe St NE
- 1427 Jackson St NE
- 1921 Rhode Island Ave NE
