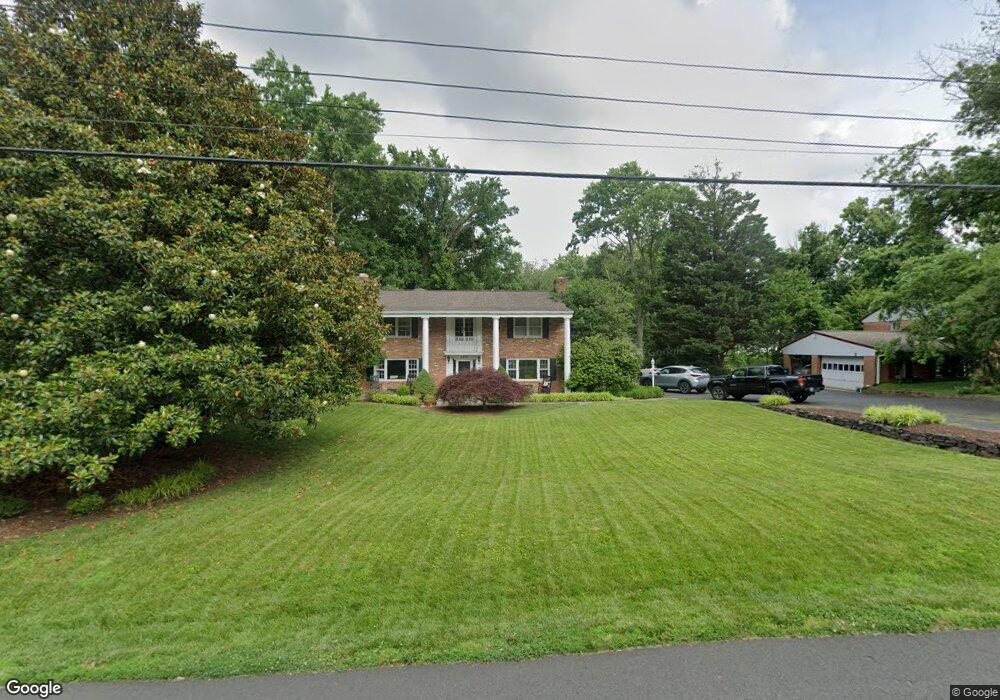
1711 Drewlaine Dr Vienna, VA 22182
Wolf Trap NeighborhoodHighlights
- Colonial Architecture
- 2 Fireplaces
- 2 Car Attached Garage
- Westbriar Elementary School Rated A
- No HOA
- Forced Air Heating and Cooling System
About This Home
As of April 2025This 5-bedroom, 3-bathroom brick colonial is brimming with potential, waiting for the right buyer to restore its former charm. Nestled in a quiet, tree-lined neighborhood, the property boasts a stately facade and sits on a generous half-acre lot, offering endless possibilities for renovation or redevelopment.
Inside, the layout features spacious rooms, a fireplace, and a kitchen with the foundation for something spectacular. However, the home requires significant updates and repairs, making it a perfect opportunity for investors, builders, or ambitious homeowners ready to roll up their sleeves.
The expansive lot includes parking for up to five vehicles with an attached garage and off-street spaces, adding practical value to the property. Whether you're envisioning a full remodel, a fresh start, or an investment project, this property offers the space and location to bring your dreams to life.
This is your chance to reimagine a home with great bones and even greater potential. Schedule your tour today and explore the possibilities! The home will be sold as-is with whatever possessions are left behind.
Home Details
Home Type
- Single Family
Est. Annual Taxes
- $12,702
Year Built
- Built in 1961
Lot Details
- 0.5 Acre Lot
- Property is zoned 110
Parking
- 2 Car Attached Garage
- Garage Door Opener
Home Design
- Colonial Architecture
- Brick Exterior Construction
- Block Foundation
- Stone Siding
Interior Spaces
- 3,150 Sq Ft Home
- Property has 2 Levels
- 2 Fireplaces
Bedrooms and Bathrooms
Schools
- Westbriar Elementary School
- Kilmer Middle School
- Marshall High School
Utilities
- Forced Air Heating and Cooling System
- Air Source Heat Pump
- Heating System Uses Oil
- Well
- Electric Water Heater
- Public Septic
Community Details
- No Home Owners Association
- Ankerdale Subdivision
Listing and Financial Details
- Tax Lot 21
- Assessor Parcel Number 0284 10 0021
Map
Home Values in the Area
Average Home Value in this Area
Property History
| Date | Event | Price | Change | Sq Ft Price |
|---|---|---|---|---|
| 04/04/2025 04/04/25 | Sold | $1,165,000 | +1.3% | $370 / Sq Ft |
| 01/17/2025 01/17/25 | Off Market | $1,150,000 | -- | -- |
| 01/16/2025 01/16/25 | Pending | -- | -- | -- |
| 01/10/2025 01/10/25 | For Sale | $1,150,000 | -- | $365 / Sq Ft |
Tax History
| Year | Tax Paid | Tax Assessment Tax Assessment Total Assessment is a certain percentage of the fair market value that is determined by local assessors to be the total taxable value of land and additions on the property. | Land | Improvement |
|---|---|---|---|---|
| 2024 | $12,702 | $1,096,420 | $536,000 | $560,420 |
| 2023 | $11,911 | $1,055,430 | $506,000 | $549,430 |
| 2022 | $10,728 | $938,190 | $506,000 | $432,190 |
| 2021 | $9,829 | $837,610 | $426,000 | $411,610 |
| 2020 | $9,416 | $795,620 | $396,000 | $399,620 |
| 2019 | $9,416 | $795,620 | $396,000 | $399,620 |
| 2018 | $8,805 | $765,620 | $366,000 | $399,620 |
| 2017 | $8,541 | $735,620 | $336,000 | $399,620 |
| 2016 | $8,522 | $735,620 | $336,000 | $399,620 |
| 2015 | $8,010 | $717,780 | $326,000 | $391,780 |
| 2014 | $7,615 | $683,900 | $296,000 | $387,900 |
Mortgage History
| Date | Status | Loan Amount | Loan Type |
|---|---|---|---|
| Open | $1,623,750 | Credit Line Revolving | |
| Closed | $1,623,750 | Credit Line Revolving | |
| Previous Owner | $457,000 | New Conventional | |
| Previous Owner | $415,000 | New Conventional |
Deed History
| Date | Type | Sale Price | Title Company |
|---|---|---|---|
| Deed | $1,165,000 | Commonwealth Land Title | |
| Deed | $1,165,000 | Commonwealth Land Title | |
| Deed | $225,000 | -- |
Similar Homes in Vienna, VA
Source: Bright MLS
MLS Number: VAFX2217208
APN: 0284-10-0021
- 8818 Olympia Fields Ln
- 1605 Lupine Den Ct
- 1601 Palm Springs Dr
- 9001 Ridge Ln
- 9005 Ridge Ln
- 505 Devonshire Dr NE
- 1847 Foxstone Dr
- 8861 Ashgrove House Ln
- 910 Fairway Dr NE
- 908 Fairway Dr NE
- 8830 Ashgrove House Ln Unit 201
- 1510 Northern Neck Dr Unit 102
- 9149 Bois Ave
- 1767 Proffit Rd
- 1731 Key Ln W
- 1104 Westbriar Ct NE
- 1471 Carrington Ridge Ln
- 1546 Wellingham Ct
- 1489 Broadstone Place
- 9408 Old Courthouse Rd
