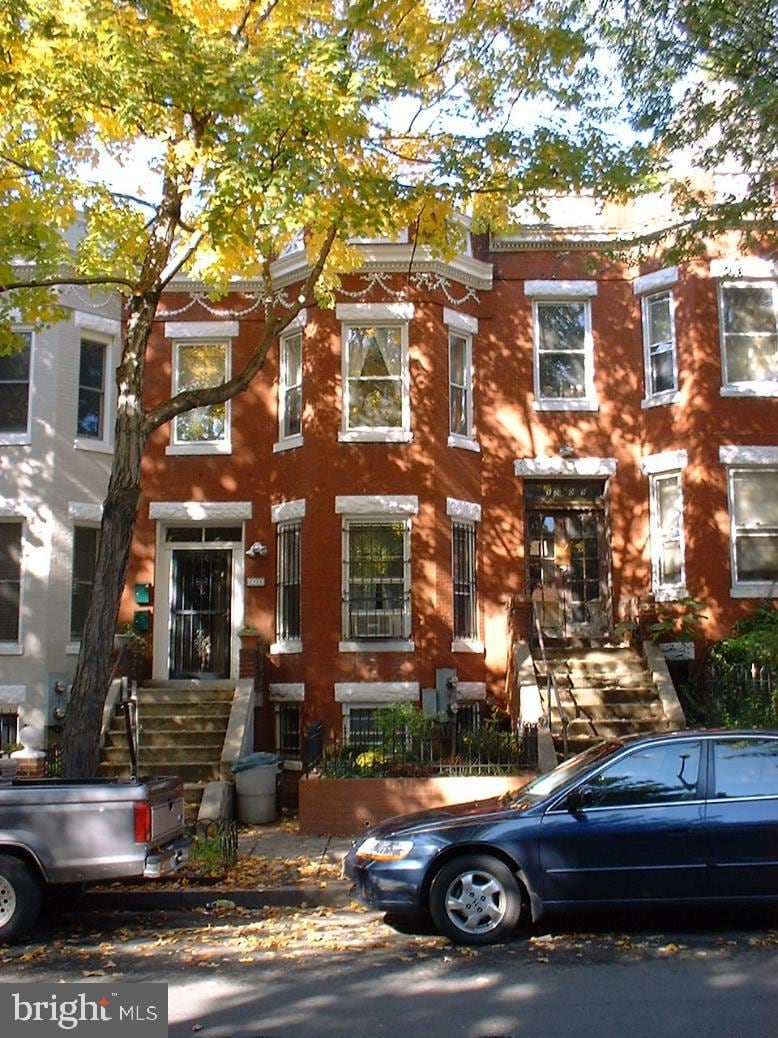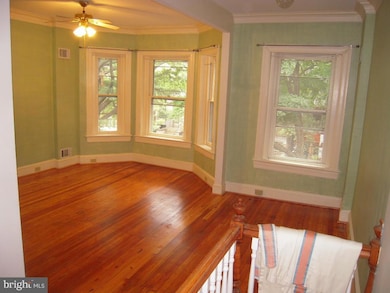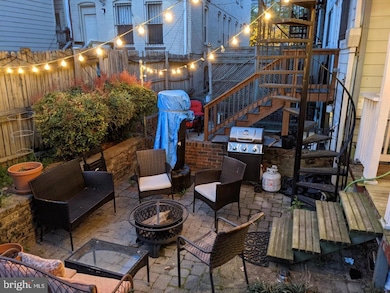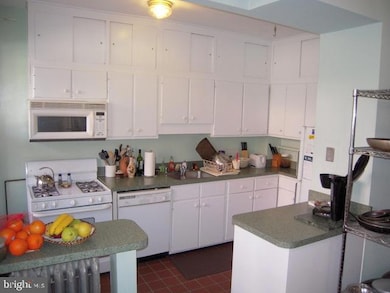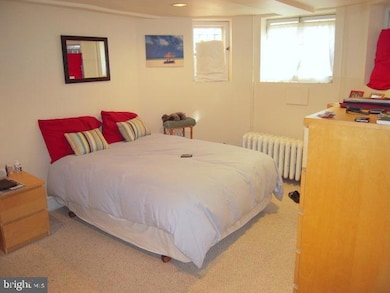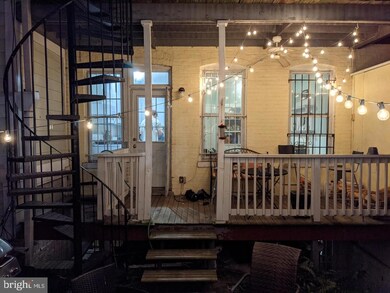1711 Euclid St NW Washington, DC 20009
Adams Morgan NeighborhoodEstimated payment $7,268/month
Highlights
- Victorian Architecture
- Forced Air Heating and Cooling System
- 2-minute walk to Unity Park
About This Home
COMING SOON! An unbeatable investment opportunity in the heart of Adams Morgan. This two-unit home is an updated piece of DC’s architectural history, designed by famed DC architect William James Palmer who was known for his work on numerous churches and houses across Washington. The lower unit encompasses two levels, 4 spacious bedrooms, 2 full baths, laundry, recreation space on the lower level, a brand new gas boiler, and a lovely eat-in kitchen. The upper unit is one floor, includes 2 bedrooms and 1 bath plus laundry, and has been beautifully maintained with original architectural details, 9 foot ceilings, and updates throughout. Both units include private rear porches and a shared backyard space. Ideally located with easy access to the many amenities of one of DC’s most popular neighborhoods, including grocery shopping at Harris Teeter, restaurants of all cuisines, Meridian Hill Park, fitness and yoga studios, coffee shops, and more. A myriad of nearby transit options, including MetroBus, Capital Bikeshare, Columbia Heights Metro (green/yellow lines) or Woodley Park Metro (red line) make this one of DC’s most convenient locations. So much to love!
Property Details
Home Type
- Multi-Family
Est. Annual Taxes
- $10,183
Year Built
- Built in 1900
Lot Details
- 1,742 Sq Ft Lot
Parking
- On-Street Parking
Home Design
- Duplex
- Victorian Architecture
- Brick Exterior Construction
Interior Spaces
- Finished Basement
- Front and Rear Basement Entry
Utilities
- Forced Air Heating and Cooling System
- Window Unit Cooling System
- Radiator
- Natural Gas Water Heater
Community Details
- 2 Units
- Adams Morgan Subdivision
Listing and Financial Details
- Tax Lot 31
- Assessor Parcel Number 2565//0031
Map
Home Values in the Area
Average Home Value in this Area
Tax History
| Year | Tax Paid | Tax Assessment Tax Assessment Total Assessment is a certain percentage of the fair market value that is determined by local assessors to be the total taxable value of land and additions on the property. | Land | Improvement |
|---|---|---|---|---|
| 2024 | $10,183 | $1,197,970 | $556,920 | $641,050 |
| 2023 | $10,038 | $1,180,910 | $534,950 | $645,960 |
| 2022 | $9,574 | $1,126,390 | $512,970 | $613,420 |
| 2021 | $9,305 | $1,094,670 | $500,200 | $594,470 |
| 2020 | $9,023 | $1,061,530 | $495,960 | $565,570 |
| 2019 | $8,719 | $1,025,760 | $452,660 | $573,100 |
| 2018 | $8,408 | $989,220 | $0 | $0 |
| 2017 | $8,125 | $955,940 | $0 | $0 |
| 2016 | $7,464 | $878,100 | $0 | $0 |
| 2015 | $5,700 | $827,660 | $0 | $0 |
| 2014 | $3,977 | $726,240 | $0 | $0 |
Property History
| Date | Event | Price | Change | Sq Ft Price |
|---|---|---|---|---|
| 04/10/2025 04/10/25 | Pending | -- | -- | -- |
| 04/10/2025 04/10/25 | For Sale | $1,150,000 | 0.0% | $379 / Sq Ft |
| 04/10/2025 04/10/25 | Pending | -- | -- | -- |
| 04/10/2025 04/10/25 | For Sale | $1,150,000 | 0.0% | $379 / Sq Ft |
| 09/05/2015 09/05/15 | Rented | $4,575 | 0.0% | -- |
| 08/08/2015 08/08/15 | Under Contract | -- | -- | -- |
| 07/21/2015 07/21/15 | For Rent | $4,575 | -- | -- |
Mortgage History
| Date | Status | Loan Amount | Loan Type |
|---|---|---|---|
| Closed | $765,000 | New Conventional | |
| Closed | $752,000 | New Conventional | |
| Closed | $570,000 | Commercial |
Source: Bright MLS
MLS Number: DCDC2191368
APN: 2565-0031
- 1714 Euclid St NW Unit 2
- 1714 Euclid St NW Unit 5
- 1714 Euclid St NW Unit 1
- 1711 Euclid St NW
- 2422 17th St NW Unit 306
- 1717 Euclid St NW Unit 1
- 1721 Euclid St NW
- 2412 17th St NW Unit 402
- 2517 Ontario Rd NW Unit 6
- 2517 Ontario Rd NW Unit PH08
- 2517 Ontario Rd NW Unit PH07
- 2517 Ontario Rd NW Unit 1
- 2517 Ontario Rd NW Unit 3
- 2517 Ontario Rd NW Unit 4
- 1736 Columbia Rd NW Unit 102
- 2514 Ontario Rd NW
- 2440 16th St NW Unit 209
- 2440 16th St NW Unit 510
- 2550 17th St NW Unit 414
- 2448 Ontario Rd NW Unit 4
