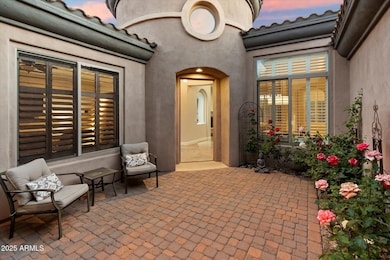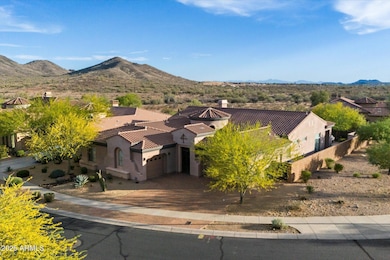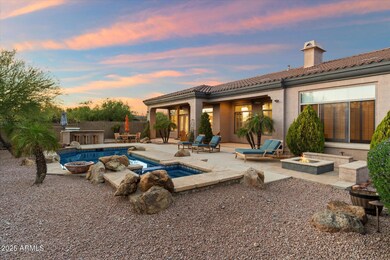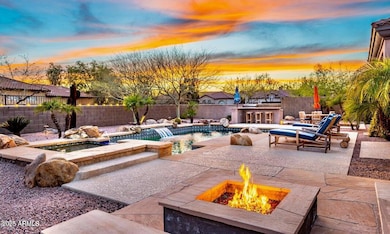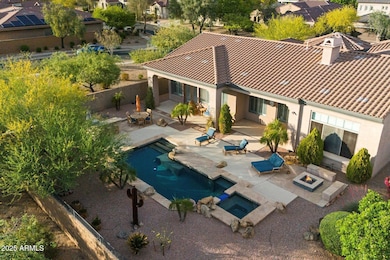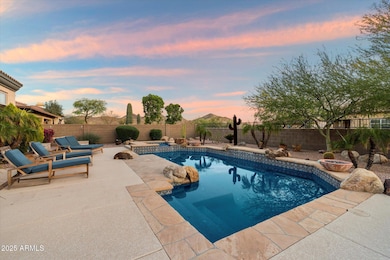
1713 W Calle Marita Phoenix, AZ 85085
North Gateway NeighborhoodEstimated payment $7,375/month
Highlights
- Fitness Center
- Heated Spa
- Clubhouse
- Sonoran Foothills Rated A
- Mountain View
- Outdoor Fireplace
About This Home
Welcome to Sonoran Foothills and welcome home to this stunning home nestled quietly in the heart of an amazing, gated enclave! This is hands-down one of Toll Brothers most desirable plans and it's easy to see why! Single level luxury living on an oversized corner lot featuring a stunning kitchen that's a chef's dream with slab granite counters, gas range, double ovens, R/O, gorgeous cabinetry and a huge walk-in pantry. The owner's retreat boasts double walk-in closets, large shower and jetted tub. The secondary bedrooms connect to the bonus/media room and your resort backyard puts you on vacation everyday with the sparkling pool and spa, built-in BBQ, firepit and large covered patio. This area is booming-great schools, new shopping and dining nearby and amazing community amenities
Home Details
Home Type
- Single Family
Est. Annual Taxes
- $5,119
Year Built
- Built in 2006
Lot Details
- 0.27 Acre Lot
- Desert faces the front and back of the property
- Wrought Iron Fence
- Block Wall Fence
- Corner Lot
- Front and Back Yard Sprinklers
- Sprinklers on Timer
- Private Yard
HOA Fees
- $250 Monthly HOA Fees
Parking
- 3 Car Garage
Home Design
- Wood Frame Construction
- Tile Roof
- Stucco
Interior Spaces
- 3,465 Sq Ft Home
- 1-Story Property
- Ceiling height of 9 feet or more
- Ceiling Fan
- Gas Fireplace
- Double Pane Windows
- Vinyl Clad Windows
- Mountain Views
- Security System Owned
- Washer and Dryer Hookup
Kitchen
- Eat-In Kitchen
- Breakfast Bar
- Gas Cooktop
- Built-In Microwave
- Kitchen Island
- Granite Countertops
Flooring
- Wood
- Carpet
- Tile
Bedrooms and Bathrooms
- 4 Bedrooms
- 2.5 Bathrooms
- Dual Vanity Sinks in Primary Bathroom
- Hydromassage or Jetted Bathtub
- Bathtub With Separate Shower Stall
Accessible Home Design
- No Interior Steps
Pool
- Heated Spa
- Play Pool
Outdoor Features
- Outdoor Fireplace
- Fire Pit
- Built-In Barbecue
Schools
- Sonoran Foothills Elementary And Middle School
- Barry Goldwater High School
Utilities
- Cooling Available
- Zoned Heating
- Heating System Uses Natural Gas
- Water Softener
- High Speed Internet
- Cable TV Available
Listing and Financial Details
- Tax Lot 39
- Assessor Parcel Number 204-12-380
Community Details
Overview
- Association fees include ground maintenance, street maintenance
- First Service Reside Association, Phone Number (623) 869-6644
- Sonoran Foothills Association, Phone Number (623) 836-6644
- Association Phone (623) 836-6644
- Built by Toll Brothers
- Sonoran Foothills Subdivision, San Mateo Floorplan
Amenities
- Clubhouse
- Theater or Screening Room
- Recreation Room
Recreation
- Tennis Courts
- Community Playground
- Fitness Center
- Heated Community Pool
- Community Spa
- Bike Trail
Map
Home Values in the Area
Average Home Value in this Area
Tax History
| Year | Tax Paid | Tax Assessment Tax Assessment Total Assessment is a certain percentage of the fair market value that is determined by local assessors to be the total taxable value of land and additions on the property. | Land | Improvement |
|---|---|---|---|---|
| 2025 | $5,119 | $56,485 | -- | -- |
| 2024 | $5,028 | $37,364 | -- | -- |
| 2023 | $5,028 | $64,700 | $12,940 | $51,760 |
| 2022 | $5,438 | $50,500 | $10,100 | $40,400 |
| 2021 | $4,983 | $46,470 | $9,290 | $37,180 |
| 2020 | $4,924 | $45,800 | $9,160 | $36,640 |
| 2019 | $4,765 | $44,330 | $8,860 | $35,470 |
| 2018 | $4,596 | $42,400 | $8,480 | $33,920 |
| 2017 | $4,427 | $40,230 | $8,040 | $32,190 |
| 2016 | $4,170 | $40,950 | $8,190 | $32,760 |
| 2015 | $3,675 | $41,980 | $8,390 | $33,590 |
Property History
| Date | Event | Price | Change | Sq Ft Price |
|---|---|---|---|---|
| 04/24/2025 04/24/25 | For Sale | $1,200,000 | -7.7% | $346 / Sq Ft |
| 05/25/2023 05/25/23 | Sold | $1,300,000 | -3.7% | $375 / Sq Ft |
| 04/24/2023 04/24/23 | Pending | -- | -- | -- |
| 04/13/2023 04/13/23 | Price Changed | $1,349,900 | -1.8% | $390 / Sq Ft |
| 04/07/2023 04/07/23 | For Sale | $1,375,000 | +10.0% | $397 / Sq Ft |
| 03/28/2022 03/28/22 | Sold | $1,250,000 | +4.2% | $361 / Sq Ft |
| 02/26/2022 02/26/22 | Pending | -- | -- | -- |
| 02/21/2022 02/21/22 | For Sale | $1,200,000 | +115.8% | $346 / Sq Ft |
| 10/03/2018 10/03/18 | Sold | $556,000 | -1.6% | $165 / Sq Ft |
| 10/02/2018 10/02/18 | Price Changed | $565,000 | 0.0% | $167 / Sq Ft |
| 08/12/2018 08/12/18 | Pending | -- | -- | -- |
| 08/06/2018 08/06/18 | Price Changed | $565,000 | -1.7% | $167 / Sq Ft |
| 07/05/2018 07/05/18 | For Sale | $575,000 | +4.5% | $170 / Sq Ft |
| 07/25/2017 07/25/17 | Sold | $550,000 | -1.7% | $163 / Sq Ft |
| 06/30/2017 06/30/17 | Pending | -- | -- | -- |
| 06/17/2017 06/17/17 | Price Changed | $559,500 | -1.8% | $166 / Sq Ft |
| 05/20/2017 05/20/17 | Price Changed | $569,500 | -1.7% | $169 / Sq Ft |
| 04/21/2017 04/21/17 | Price Changed | $579,500 | -3.3% | $172 / Sq Ft |
| 02/19/2017 02/19/17 | Price Changed | $599,500 | -4.7% | $178 / Sq Ft |
| 01/09/2017 01/09/17 | For Sale | $629,000 | -- | $186 / Sq Ft |
Deed History
| Date | Type | Sale Price | Title Company |
|---|---|---|---|
| Warranty Deed | $1,300,000 | Chicago Title Agency | |
| Warranty Deed | $1,250,000 | New Title Company Name | |
| Interfamily Deed Transfer | -- | None Available | |
| Warranty Deed | $556,000 | Jetclosing Inc | |
| Warranty Deed | $550,000 | American Title Service Agenc | |
| Interfamily Deed Transfer | -- | None Available | |
| Cash Sale Deed | $322,000 | American Title Service Agenc | |
| Corporate Deed | $839,429 | Westminster Title Agency Inc | |
| Corporate Deed | -- | Westminster Title Agency Inc |
Mortgage History
| Date | Status | Loan Amount | Loan Type |
|---|---|---|---|
| Open | $1,040,000 | New Conventional | |
| Previous Owner | $700,000 | New Conventional | |
| Previous Owner | $446,000 | New Conventional | |
| Previous Owner | $458,000 | New Conventional | |
| Previous Owner | $27,800 | Credit Line Revolving | |
| Previous Owner | $444,800 | New Conventional | |
| Previous Owner | $330,000 | New Conventional | |
| Previous Owner | $200,000 | Future Advance Clause Open End Mortgage | |
| Previous Owner | $88,400 | Credit Line Revolving | |
| Previous Owner | $650,000 | New Conventional |
Similar Homes in the area
Source: Arizona Regional Multiple Listing Service (ARMLS)
MLS Number: 6856425
APN: 204-12-380
- 1723 W Brianna Rd
- 31604 N 19th Ave
- 1805 W Parnell Dr
- 31709 N 16th Ave
- 115 E Santa Cruz Dr
- 31816 N 19th Ave
- 31811 N 16th Ave
- 2018 W Whisper Rock Trail
- 32009 N 19th Ln
- 2025 W Calle Del Sol --
- 2.2 acres N 19th Ave Unit 3
- 2059 W Whisper Rock Trail
- 2550 N Foothills Dr Unit 201
- 2121 W Sonoran Desert Dr Unit 55
- 2121 W Sonoran Desert Dr Unit 21
- 2121 W Sonoran Desert Dr Unit 95
- 2121 W Sonoran Desert Dr Unit 126
- 2121 W Sonoran Desert Dr Unit 47
- 2121 W Sonoran Desert Dr Unit 93
- 2121 W Sonoran Desert Dr Unit 13

