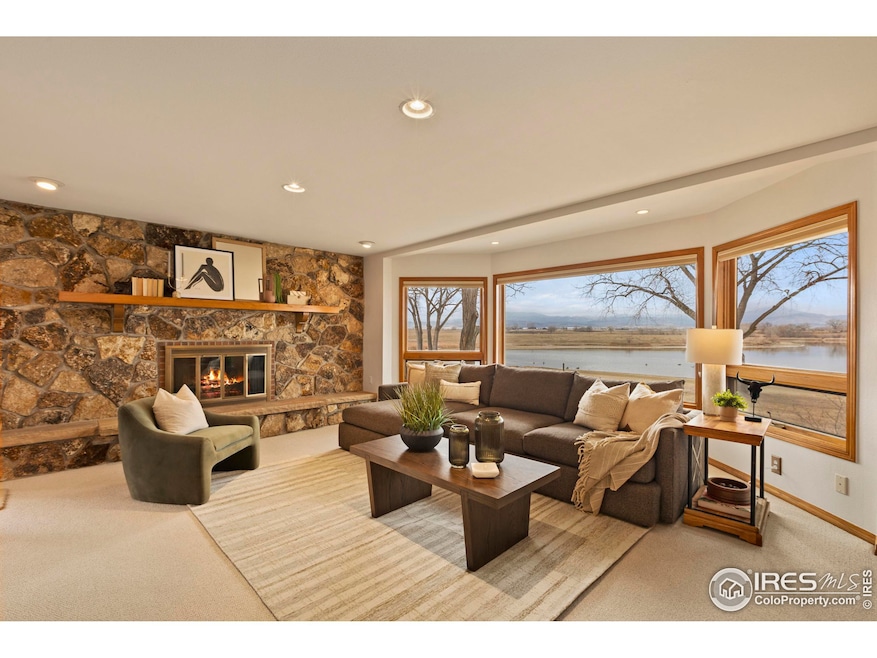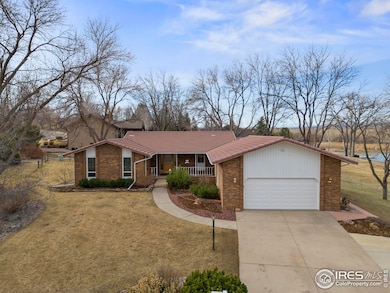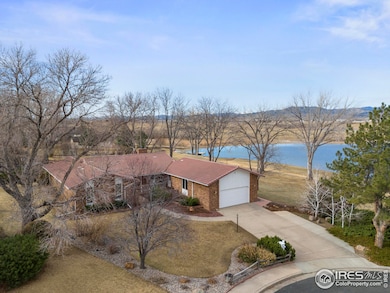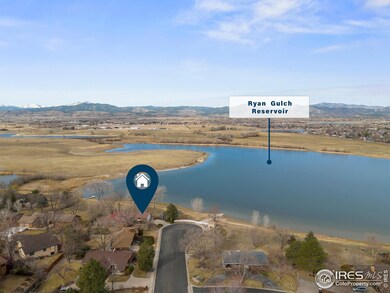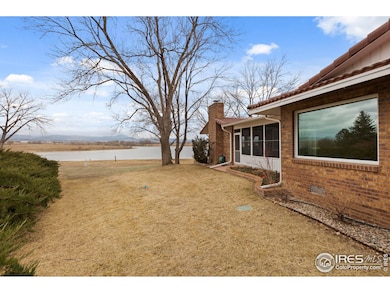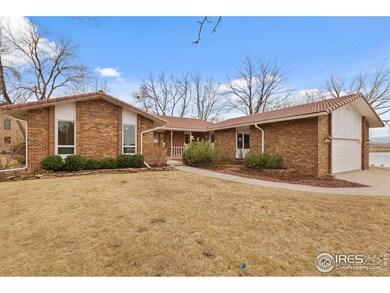
1714 23rd St SW Loveland, CO 80537
Estimated payment $6,040/month
Highlights
- Lake Front
- Wooded Lot
- Sun or Florida Room
- Contemporary Architecture
- Wood Flooring
- Community Pool
About This Home
Don't miss this rare sanctuary of a home nestled on the serene shores of the picturesque Ryans Gulch with lake and mountain views. Step inside this sprawling ranch to discover a well maintained 3 bedroom, 3 bath, 2 car garage with endless possibilities. Beautiful tile floors grace the entry along with hardwoods in the kitchen and dining area. The primary suite offers a large walk-in closet, with an attached 3/4 bath. Enjoy the large living room which is adjacent to the great room with a wet bar and a moss rock fireplace. With direct access to the lake you can enjoy boating, kayaking, paddle boarding and the orchestra of wild life all the time! Imagine summers spent on the water soaking in all that lake life offers. The kitchen, dining room and great room ensure your enjoyment of the lake and mountain views in any weather. This home is nestled at the end of the cul-de-sac in the popular Lakeside Terrace. So many amenities both on the lake and in this ever-popular subdivision. Updates include all new carpet, and interior paint.
Co-Listing Agent
Luthi Team
Group Centerra
Open House Schedule
-
Sunday, April 27, 20251:00 to 3:00 pm4/27/2025 1:00:00 PM +00:004/27/2025 3:00:00 PM +00:00Add to Calendar
Home Details
Home Type
- Single Family
Est. Annual Taxes
- $3,796
Year Built
- Built in 1979
Lot Details
- 0.4 Acre Lot
- Lake Front
- River Front
- Cul-De-Sac
- North Facing Home
- Partially Fenced Property
- Sprinkler System
- Wooded Lot
HOA Fees
Parking
- 2 Car Attached Garage
- Heated Garage
- Garage Door Opener
Property Views
- Water
- Mountain
Home Design
- Contemporary Architecture
- Brick Veneer
- Wood Frame Construction
- Tile Roof
Interior Spaces
- 2,523 Sq Ft Home
- 1-Story Property
- Wet Bar
- Gas Fireplace
- Double Pane Windows
- Window Treatments
- Wood Frame Window
- Panel Doors
- Great Room with Fireplace
- Family Room
- Sun or Florida Room
- Crawl Space
- Storm Doors
Kitchen
- Eat-In Kitchen
- Gas Oven or Range
- Self-Cleaning Oven
- Dishwasher
- Disposal
Flooring
- Wood
- Carpet
Bedrooms and Bathrooms
- 3 Bedrooms
- Walk-In Closet
Laundry
- Laundry on main level
- Dryer
- Washer
Eco-Friendly Details
- Energy-Efficient Thermostat
Outdoor Features
- Access To Lake
- River Nearby
- Enclosed patio or porch
- Exterior Lighting
Schools
- Kitchen Elementary School
- Bill Reed Middle School
- Thompson Valley High School
Utilities
- Forced Air Heating and Cooling System
- High Speed Internet
- Cable TV Available
Listing and Financial Details
- Assessor Parcel Number R0460362
Community Details
Overview
- Association fees include common amenities, management
- Lakeside Terrace Subdivision
Recreation
- Community Pool
- Park
Map
Home Values in the Area
Average Home Value in this Area
Tax History
| Year | Tax Paid | Tax Assessment Tax Assessment Total Assessment is a certain percentage of the fair market value that is determined by local assessors to be the total taxable value of land and additions on the property. | Land | Improvement |
|---|---|---|---|---|
| 2025 | $3,661 | $57,955 | $3,551 | $54,404 |
| 2024 | $3,661 | $57,955 | $3,551 | $54,404 |
| 2022 | $2,962 | $44,182 | $3,684 | $40,498 |
| 2021 | $3,044 | $45,453 | $3,790 | $41,663 |
| 2020 | $3,353 | $49,314 | $3,790 | $45,524 |
| 2019 | $3,296 | $49,314 | $3,790 | $45,524 |
| 2018 | $3,274 | $46,980 | $3,816 | $43,164 |
| 2017 | $2,819 | $46,980 | $3,816 | $43,164 |
| 2016 | $2,334 | $39,784 | $4,219 | $35,565 |
| 2015 | $2,315 | $39,790 | $4,220 | $35,570 |
| 2014 | $2,096 | $35,840 | $3,340 | $32,500 |
Property History
| Date | Event | Price | Change | Sq Ft Price |
|---|---|---|---|---|
| 03/12/2025 03/12/25 | For Sale | $1,000,000 | -- | $396 / Sq Ft |
Deed History
| Date | Type | Sale Price | Title Company |
|---|---|---|---|
| Warranty Deed | $215,000 | -- |
Similar Homes in the area
Source: IRES MLS
MLS Number: 1028122
APN: 95274-05-007
- 2420 Frances Dr
- 1441 Glenda Ct
- 2005 Frances Dr
- 914 22nd St SW
- 1186 Lavender Ave
- 1610 Cattail Dr
- 1406 Effie Ct
- 1157 Lavender Ave
- 664 Cheryl Ct
- 2327 11th St SW
- 1126 Patricia Dr
- 1305 35th St SW
- 568 18th St SW
- 780 S Tyler Ave
- 3505 S Taft Ave
- 0 SW 14th St Unit 949960
- 1168 Blue Agave Ct
- 692 Eagle Dr
- 0 Tbd Unit RECIR1004964
- 1687 Valency Dr
