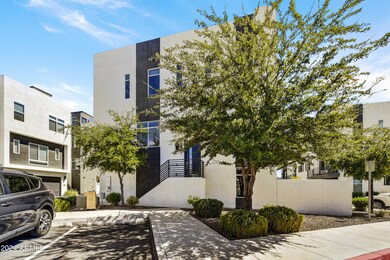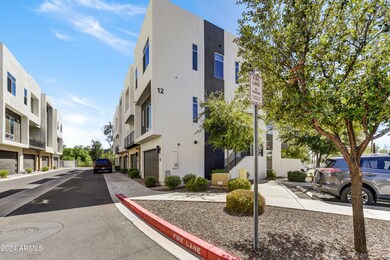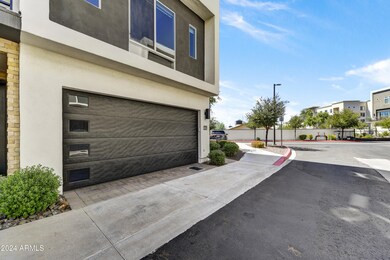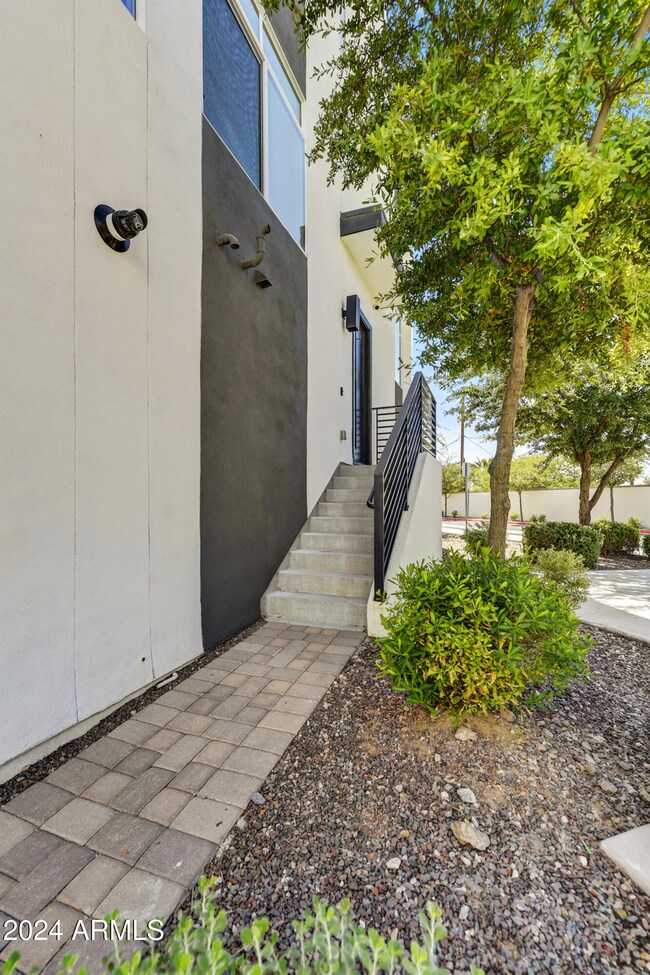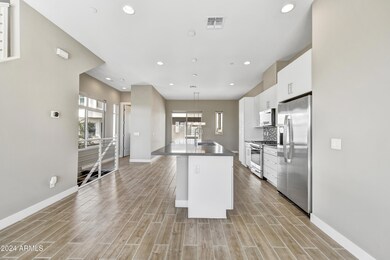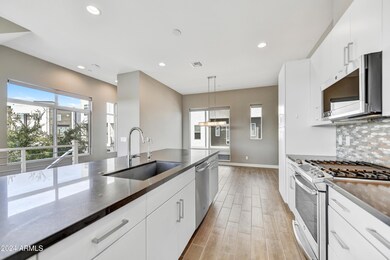1717 E Morten Ave Unit 59 Phoenix, AZ 85020
Camelback East Village NeighborhoodHighlights
- Gated Community
- Contemporary Architecture
- Granite Countertops
- Madison Heights Elementary School Rated A-
- Vaulted Ceiling
- Heated Community Pool
About This Home
AMAZING LOCATION! This beautiful, end unit townhome rests in a prime location offering amenities for those looking for outdoors or the social/city lifestyle!
The community benefits greatly from a less traveled corridor, but provides you with easy access to the 51 to get where you need quick. Multiple biking, hiking, and walking trails accessible to you on foot while staying within minutes of great restaurants, shopping, and nightlife!
Gated community and attached 2 car garage just a couple of many great features this home offers!
Tenant responsible for rental tax
Townhouse Details
Home Type
- Townhome
Est. Annual Taxes
- $4,036
Year Built
- Built in 2019
Lot Details
- 1,392 Sq Ft Lot
- Block Wall Fence
Parking
- 2 Car Garage
- Garage Door Opener
- Unassigned Parking
Home Design
- Contemporary Architecture
- Wood Frame Construction
- Foam Roof
- Stucco
Interior Spaces
- 1,735 Sq Ft Home
- 3-Story Property
- Vaulted Ceiling
- Double Pane Windows
- Low Emissivity Windows
- Vinyl Clad Windows
Kitchen
- Eat-In Kitchen
- Built-In Microwave
- Kitchen Island
- Granite Countertops
Flooring
- Carpet
- Tile
Bedrooms and Bathrooms
- 3 Bedrooms
- Primary Bathroom is a Full Bathroom
- 3 Bathrooms
Laundry
- Laundry on upper level
- Stacked Washer and Dryer
Home Security
Schools
- Madison Heights Elementary School
- Madison Meadows Middle School
- North Canyon High School
Utilities
- Refrigerated Cooling System
- Heating System Uses Natural Gas
- Water Softener
Listing and Financial Details
- Property Available on 10/29/24
- 12-Month Minimum Lease Term
- Tax Lot 59
- Assessor Parcel Number 164-22-103
Community Details
Overview
- Property has a Home Owners Association
- Pointe 16 Comm Assoc Association, Phone Number (480) 422-0888
- Built by KHOV
- Pointe 16 Subdivision
Recreation
- Heated Community Pool
- Community Spa
Security
- Gated Community
- Fire Sprinkler System
Map
Source: Arizona Regional Multiple Listing Service (ARMLS)
MLS Number: 6778520
APN: 164-22-103
- 1717 E Morten Ave Unit 7
- 1717 E Morten Ave Unit 2
- 1717 E Morten Ave Unit 16
- 7240 N Dreamy Draw Dr Unit 113
- 7557 N Dreamy Draw Dr Unit 154
- 1880 E Morten Ave Unit 242
- 1880 E Morten Ave Unit 124
- 1880 E Morten Ave Unit 206
- 1826 E Frier Dr Unit 2
- 1803 E Hayward Ave Unit 1
- 1411 E Orangewood Ave Unit 123
- 1819 E Myrtle Ave
- 1830 E Palmaire Ave
- 7887 N 16th St Unit 227
- 7887 N 16th St Unit 224
- 7887 N 16th St Unit 116
- 2016 E Orangewood Ave
- 1831 E Palmaire Ave
- 7141 N 16th St Unit 216
- 7141 N 16th St Unit 25

