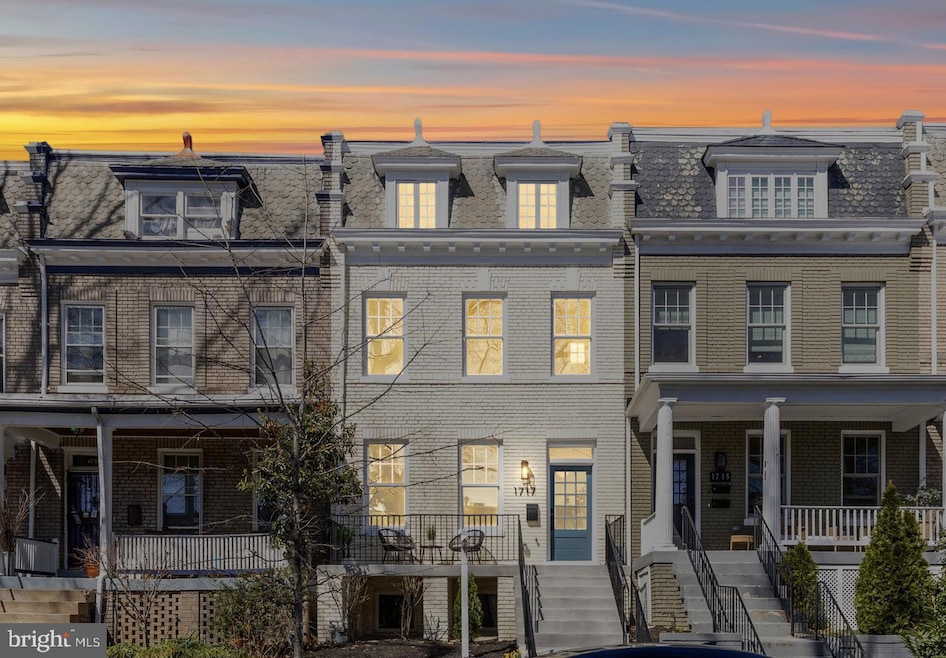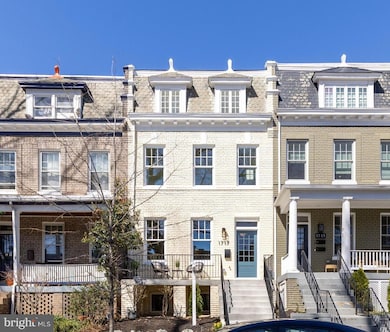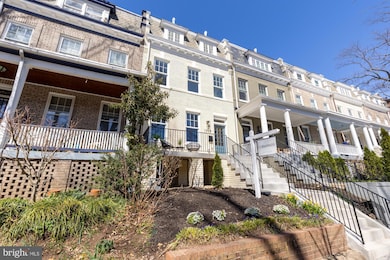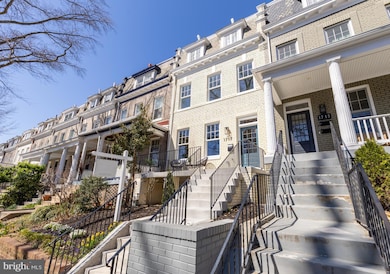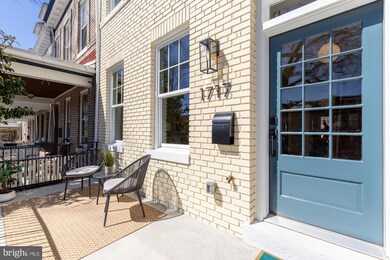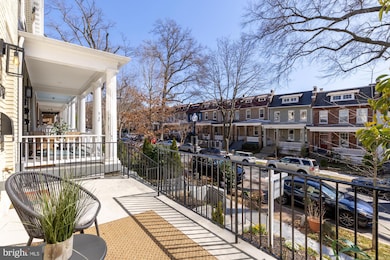
1717 Kenyon St NW Washington, DC 20010
Mount Pleasant NeighborhoodHighlights
- Gourmet Kitchen
- Open Floorplan
- Deck
- Bancroft Elementary School Rated A-
- Federal Architecture
- 3-minute walk to Lamont Plaza
About This Home
As of April 2025Perfectly situated on a tree-lined street in the heart of Historic Mount Pleasant, this rare, extra-wide 4 bedroom, 3.5 bathroom rowhome has undergone a beautiful and thoughtful top to bottom renovation. From pristine hardwood floors to custom millwork, a lower level in-law suite, large back deck, fenced-in backyard, and parking, this one truly has it all.
Enter from the sunny front porch to the main level with high ceilings, light hardwood floors, decorative moldings, and an open concept layout that seamlessly flows from one space to another. The large living room is flooded with sun from its southern exposure and opens to a stately dining room with a paneled accent wall perfect for entertaining or casual dining. The gourmet kitchen is truly a show-stopper, with an expansive 5-seater continental island and abundant cabinet storage. New stainless steel appliances, separate prep and bar sinks, a beverage center, and floor-to-ceiling cabinetry create the ideal space for novice cooks or well-seasoned chefs alike. A wall of floor to ceiling windows and two glass doors open from the kitchen to the large back deck with room to grill, dine, and lounge. A wallpapered powder room and coat closet complete the first floor.
The second level is illuminated by a large skylight and hosts 3 bedrooms and 2 full bathrooms. The spacious, swoon-worthy primary suite boasts lofted ceilings, southern light, a walk-in closet, bonus closet, and a spa-like en-suite bathroom with double vanity and large walk-in shower with dual showerheads. The two secondary bedrooms offer comfortable space for guests or make the perfect office or nursery each with large closets. A shared hall bath with a soaking tub and a stacked, front-loading washer/dryer set complete this floor. Downstairs on the garden level, family or visitors can enjoy their own private space with a large 4th bedroom and full bathroom with a walk-in shower. Relax or play in the spacious lower-level rec room that can easily accommodate a large sectional complete with a dry bar, second washer/dryer hookup, and bonus storage room with access to the yard.
Outdoor space abounds in this special Mount Pleasant backyard. Beyond the large deck there is a fenced-in grass garden with room to play or plant. Easily unload groceries via the parking pad behind the gate with an EV charger hookup available. Solar panel option is available, please see agent remarks or inquire for more information.
Stroll up to Mount Pleasant Street for coffee, yoga, shopping, and dining, or get outdoors on the trails of Rock Creek Park or with a visit to the National Zoo. With a 94 Walk Score, this home is rated as a "Walker's Paradise” and “Biker’s Paradise”. Move right into this truly amazing Mount Pleasant home.
Townhouse Details
Home Type
- Townhome
Est. Annual Taxes
- $8,782
Year Built
- Built in 1920 | Remodeled in 2025
Lot Details
- 2,100 Sq Ft Lot
- South Facing Home
- Historic Home
- Property is in excellent condition
Home Design
- Federal Architecture
- Traditional Architecture
- Brick Exterior Construction
- Slab Foundation
Interior Spaces
- Property has 3 Levels
- Open Floorplan
- Wet Bar
- Vaulted Ceiling
- Ceiling Fan
- Skylights
- Recessed Lighting
- Transom Windows
- Wood Frame Window
- Family Room
- Living Room
- Formal Dining Room
- Wood Flooring
Kitchen
- Gourmet Kitchen
- Breakfast Area or Nook
- Built-In Oven
- Cooktop with Range Hood
- Built-In Microwave
- Ice Maker
- Dishwasher
- Stainless Steel Appliances
- Kitchen Island
- Upgraded Countertops
- Wine Rack
- Disposal
Bedrooms and Bathrooms
- En-Suite Bathroom
- Walk-In Closet
- Soaking Tub
- Bathtub with Shower
- Walk-in Shower
Laundry
- Laundry Room
- Laundry on lower level
- Front Loading Dryer
- Front Loading Washer
Basement
- Walk-Out Basement
- Walk-Up Access
- Rear Basement Entry
Parking
- 2 Parking Spaces
- 2 Driveway Spaces
- Paved Parking
- Off-Street Parking
Outdoor Features
- Deck
- Porch
Schools
- Bancroft Elementary School
- Deal Junior High School
- Jackson-Reed High School
Utilities
- Central Air
- Ductless Heating Or Cooling System
- Heat Pump System
- Vented Exhaust Fan
- 60 Gallon+ Electric Water Heater
Community Details
- No Home Owners Association
- Mount Pleasant Subdivision
Listing and Financial Details
- Tax Lot 127
- Assessor Parcel Number 2600//0127
Map
Home Values in the Area
Average Home Value in this Area
Property History
| Date | Event | Price | Change | Sq Ft Price |
|---|---|---|---|---|
| 04/14/2025 04/14/25 | Sold | $2,075,000 | +6.7% | $729 / Sq Ft |
| 03/30/2025 03/30/25 | Pending | -- | -- | -- |
| 03/26/2025 03/26/25 | For Sale | $1,945,000 | +123.0% | $683 / Sq Ft |
| 11/30/2023 11/30/23 | Sold | $872,342 | -30.2% | $459 / Sq Ft |
| 09/21/2023 09/21/23 | Price Changed | $1,250,000 | -3.8% | $658 / Sq Ft |
| 09/11/2023 09/11/23 | For Sale | $1,300,000 | +49.0% | $684 / Sq Ft |
| 03/25/2022 03/25/22 | Off Market | $872,342 | -- | -- |
Tax History
| Year | Tax Paid | Tax Assessment Tax Assessment Total Assessment is a certain percentage of the fair market value that is determined by local assessors to be the total taxable value of land and additions on the property. | Land | Improvement |
|---|---|---|---|---|
| 2024 | $8,782 | $1,033,170 | $613,890 | $419,280 |
| 2023 | $3,905 | $1,002,830 | $593,080 | $409,750 |
| 2022 | $5,782 | $933,270 | $564,400 | $368,870 |
| 2021 | $7,373 | $911,600 | $550,450 | $361,150 |
| 2020 | $7,543 | $887,410 | $531,740 | $355,670 |
| 2019 | $3,177 | $822,490 | $501,250 | $321,240 |
| 2018 | $3,140 | $812,070 | $0 | $0 |
| 2017 | $6,606 | $777,200 | $0 | $0 |
| 2016 | $6,005 | $706,480 | $0 | $0 |
| 2015 | $2,289 | $659,940 | $0 | $0 |
| 2014 | $3,428 | $561,080 | $0 | $0 |
Deed History
| Date | Type | Sale Price | Title Company |
|---|---|---|---|
| Personal Reps Deed | $872,342 | First Class Title | |
| Special Warranty Deed | -- | None Available | |
| Deed | $114,500 | -- |
Similar Homes in Washington, DC
Source: Bright MLS
MLS Number: DCDC2190470
APN: 2600-0127
- 1615 Kenyon St NW Unit 52
- 1616 Kilbourne Place NW
- 1614 Kilbourne Place NW Unit 2
- 1614 Kilbourne Place NW Unit 1
- 3169 18th St NW
- 3118 Mount Pleasant St NW
- 1613 Irving St NW
- 3215 Mount Pleasant St NW Unit 403
- 3215 Mount Pleasant St NW Unit 402
- 3215 Mount Pleasant St NW Unit 203
- 3215 Mount Pleasant St NW Unit 202
- 3215 Mount Pleasant St NW Unit 201
- 1814 Park Rd NW
- 1673 Park Rd NW Unit B2
- 1801 Park Rd NW Unit 6
- 1801 Park Rd NW Unit 2
- 3314 Mount Pleasant St NW Unit 45
- 1613 Harvard St NW Unit 515
- 3324 18th St NW Unit 6
- 2920 18th St NW Unit A
