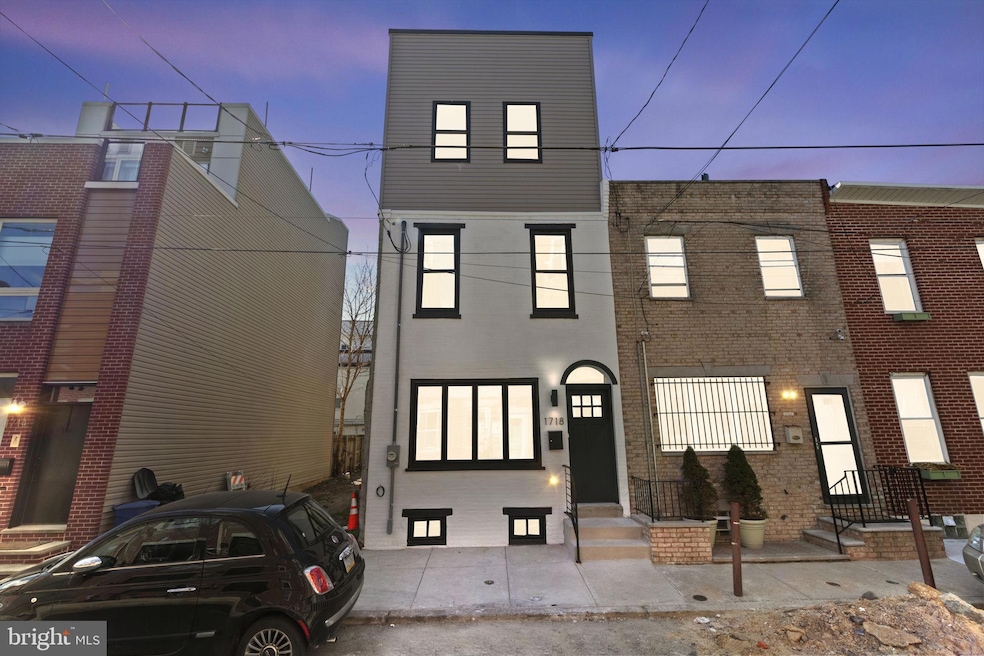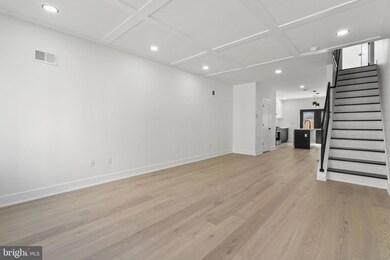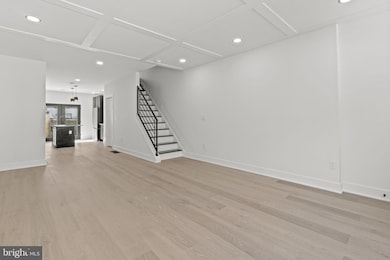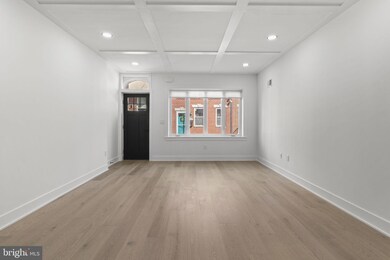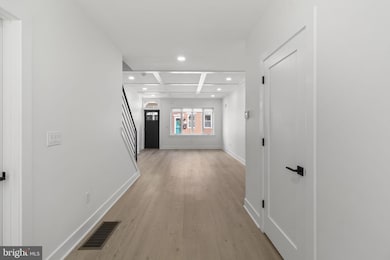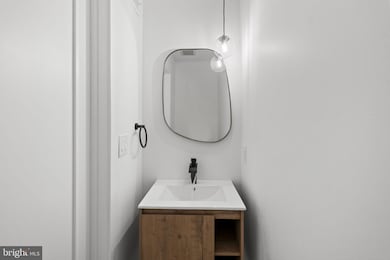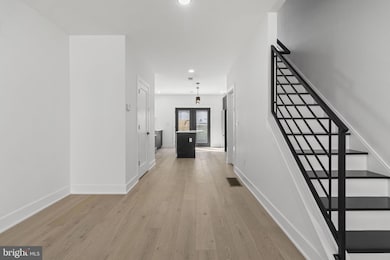
1718 Latona St Philadelphia, PA 19146
Point Breeze NeighborhoodHighlights
- Contemporary Architecture
- Ceiling height of 9 feet or more
- Halls are 36 inches wide or more
- Wood Flooring
- No HOA
- 4-minute walk to Chew Playground
About This Home
As of January 2025Welcome to your urban sanctuary nestled in the heart of Philadelphia's Newbold neighborhood. This recently renovated and stylish townhome boasts sleek and modern finishes, hardwood flooring & designer tile throughout and offers tons of natural light. As you step into this thoughtfully designed layout you will notice the open floor plan that allows the living room space to flow seamlessly into the dining and kitchen area, powder room and spacious rear patio which is perfect for dining al fresco and entertaining! The chef's style kitchen is equipped with stainless steel appliances, a pot filler above the range for added convenience, quartz countertops, a herringbone backsplash, hooded ventilation, a huge pantry and a spacious island perfect for more prep space! It's truly a stunner! Head upstairs to the 2nd floor to find 2 sunlit bedrooms 1 of which has a beautiful skyline view, 1 full bathroom with a double vanity, large hall closet and a laundry room equipped with a full size stackable washer and dryer. Take another flight of stairs up to find 2 more generously sized bedrooms, 1 being the primary suite which features a sleek glass shower and a modern backlit mirror. If that's not enough, all of the full bathrooms are equipped with blue tooth speakers! Last but not least, head up one more level to the pilot house that features a wet bar and beverage cooler for added convenience to the full sized roof deck with magnificent skyline views of Center City Philadelphia! This home provides easy access to public transportation, is in close proximity to Center City and a quick walk to American Sardine Bar, On Point Bistro, Two Eagles Cafe, El Mezcal Cantina and all that neighboring Graduate Hospital has to offer as well! Don't miss out on the opportunity to live in this neighborhood and experience the convenience of city living. Schedule your showing today! **** BUILDERS WARRANTY AVAILABLE
Last Buyer's Agent
Peter Rossi
Redfin Corporation

Townhouse Details
Home Type
- Townhome
Est. Annual Taxes
- $2,742
Year Built
- Built in 1925 | Remodeled in 2024
Lot Details
- 840 Sq Ft Lot
- Lot Dimensions are 15.00 x 56.00
- Property is in excellent condition
Parking
- On-Street Parking
Home Design
- Contemporary Architecture
- Brick Foundation
- Fiberglass Roof
- Masonry
Interior Spaces
- Property has 3 Levels
- Ceiling height of 9 feet or more
- Unfinished Basement
Flooring
- Wood
- Concrete
- Ceramic Tile
Bedrooms and Bathrooms
- 4 Bedrooms
Accessible Home Design
- Halls are 36 inches wide or more
- Doors are 32 inches wide or more
Utilities
- Forced Air Heating and Cooling System
- Natural Gas Water Heater
Listing and Financial Details
- Tax Lot 178
- Assessor Parcel Number 365324600
Community Details
Overview
- No Home Owners Association
- Newbold Subdivision
Pet Policy
- Pets Allowed
Map
Home Values in the Area
Average Home Value in this Area
Property History
| Date | Event | Price | Change | Sq Ft Price |
|---|---|---|---|---|
| 01/28/2025 01/28/25 | Sold | $545,000 | -0.9% | $227 / Sq Ft |
| 10/03/2024 10/03/24 | Price Changed | $550,000 | -6.0% | $229 / Sq Ft |
| 08/01/2024 08/01/24 | For Sale | $584,900 | 0.0% | $244 / Sq Ft |
| 07/28/2024 07/28/24 | Off Market | $584,900 | -- | -- |
| 06/19/2024 06/19/24 | Price Changed | $584,900 | -0.8% | $244 / Sq Ft |
| 03/29/2024 03/29/24 | For Sale | $589,900 | +156.5% | $246 / Sq Ft |
| 03/02/2022 03/02/22 | Sold | $230,000 | -8.0% | $274 / Sq Ft |
| 02/07/2022 02/07/22 | Pending | -- | -- | -- |
| 01/06/2022 01/06/22 | For Sale | $250,000 | +51.1% | $298 / Sq Ft |
| 03/15/2018 03/15/18 | Sold | $165,500 | +3.5% | $197 / Sq Ft |
| 02/10/2018 02/10/18 | Pending | -- | -- | -- |
| 02/09/2018 02/09/18 | For Sale | $159,900 | -- | $190 / Sq Ft |
Tax History
| Year | Tax Paid | Tax Assessment Tax Assessment Total Assessment is a certain percentage of the fair market value that is determined by local assessors to be the total taxable value of land and additions on the property. | Land | Improvement |
|---|---|---|---|---|
| 2025 | $2,742 | $218,600 | $43,720 | $174,880 |
| 2024 | $2,742 | $218,600 | $43,720 | $174,880 |
| 2023 | $2,742 | $195,900 | $39,180 | $156,720 |
| 2022 | $1,865 | $195,900 | $39,180 | $156,720 |
| 2021 | $1,865 | $0 | $0 | $0 |
| 2020 | $1,865 | $0 | $0 | $0 |
| 2019 | $1,733 | $0 | $0 | $0 |
| 2018 | $462 | $0 | $0 | $0 |
| 2017 | $462 | $0 | $0 | $0 |
| 2016 | $462 | $0 | $0 | $0 |
| 2015 | $442 | $0 | $0 | $0 |
| 2014 | -- | $108,100 | $11,424 | $96,676 |
| 2012 | -- | $3,520 | $704 | $2,816 |
Mortgage History
| Date | Status | Loan Amount | Loan Type |
|---|---|---|---|
| Open | $332,000 | New Conventional | |
| Previous Owner | $231,000 | Reverse Mortgage Home Equity Conversion Mortgage |
Deed History
| Date | Type | Sale Price | Title Company |
|---|---|---|---|
| Special Warranty Deed | $545,000 | None Listed On Document | |
| Deed | $230,000 | Trident Land Transfer | |
| Deed | $185,000 | Olde City Abstract Inc | |
| Deed | $165,500 | Olde City Abstract Inc | |
| Quit Claim Deed | -- | -- |
Similar Homes in Philadelphia, PA
Source: Bright MLS
MLS Number: PAPH2333030
APN: 365324600
- 1204 S 17th St
- 1220 S 18th St
- 1742 Federal St
- 1800 Titan St
- 1708 Wharton St
- 1810 Federal St Unit 1
- 1814 Federal St Unit B
- 1814 Federal St Unit A
- 1741 Annin St
- 1825 Latona St
- 1606 Federal St
- 1827 Manton St
- 1609 Latona St
- 1150 S 18th St
- 1614 Annin St
- 1328 S Colorado St
- 1311 S Chadwick St
- 1330 S Colorado St
- 1164 S Dorrance St
- 1326 S Chadwick St
