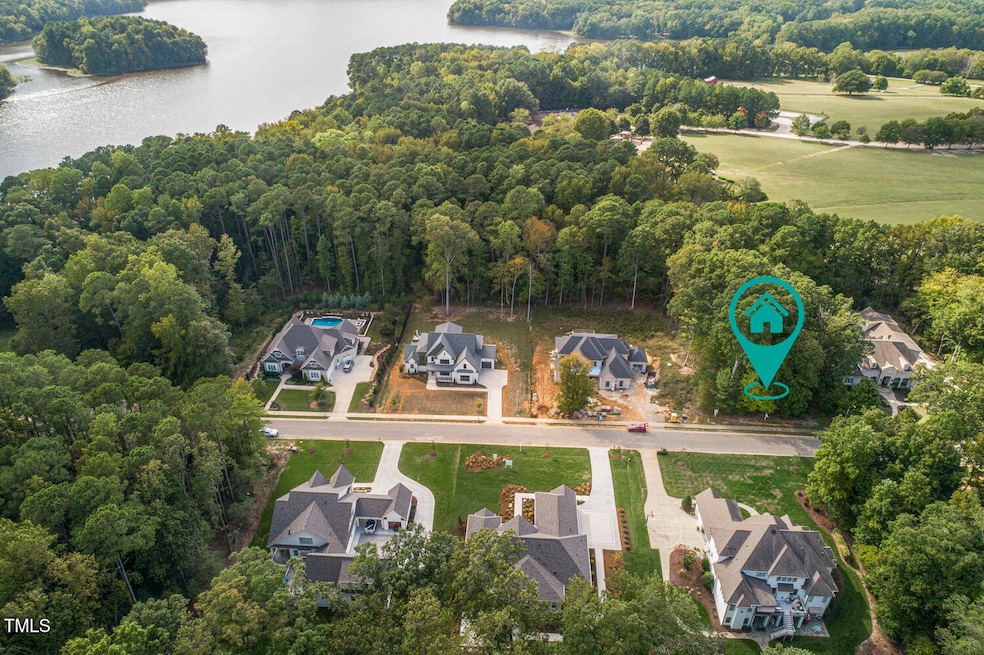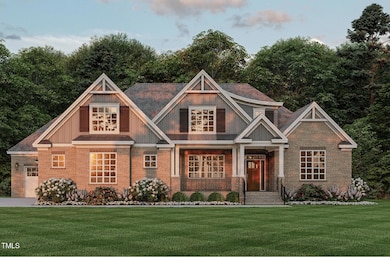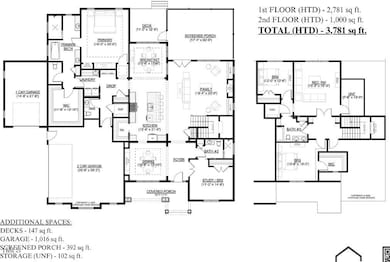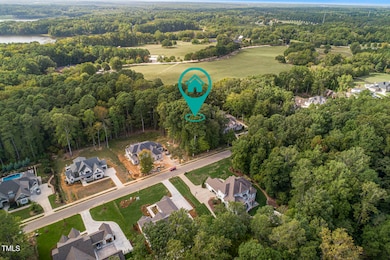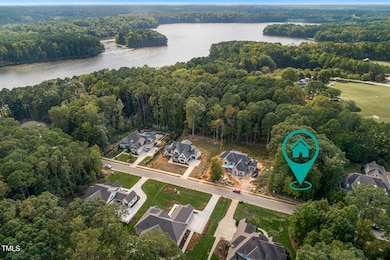
172 Bonica Creek Dr Garner, NC 27529
Estimated payment $9,715/month
Highlights
- Remodeled in 2026
- 1.5-Story Property
- Main Floor Primary Bedroom
- 0.6 Acre Lot
- Wood Flooring
- Attic
About This Home
2025 is the year you start building your dream home! This plan has the ultimate flexibility in design and luxurious features. It has two spacious bedrooms on the first floor, both with ensuite baths. The open plan will delight your senses and entertain your guests with ample room to roam. The serene screened porch and deck overlook a level lot that is suitable for a future pool. Two more bedrooms are upstairs along with a generous-sized bonus room. There is even walk-in storage! Contact us today to start making the selections that will go into your new home. It will surely become your haven.
Home Details
Home Type
- Single Family
Est. Annual Taxes
- $2,425
Year Built
- Remodeled in 2026
Lot Details
- 0.6 Acre Lot
HOA Fees
- $43 Monthly HOA Fees
Parking
- 3 Car Attached Garage
- 3 Open Parking Spaces
Home Design
- Home is estimated to be completed on 7/31/26
- 1.5-Story Property
- Traditional Architecture
- Brick Veneer
- Brick Foundation
- Block Foundation
- Spray Foam Insulation
- Batts Insulation
- Architectural Shingle Roof
- Metal Roof
Interior Spaces
- 3,781 Sq Ft Home
- Gas Log Fireplace
- Family Room with Fireplace
- Breakfast Room
- Dining Room
- Bonus Room
- Basement
- Crawl Space
- Laundry Room
- Attic
Kitchen
- Convection Oven
- Gas Cooktop
- Range Hood
- Microwave
- Ice Maker
- Dishwasher
- Disposal
Flooring
- Wood
- Ceramic Tile
Bedrooms and Bathrooms
- 4 Bedrooms
- Primary Bedroom on Main
Accessible Home Design
- Adaptable For Elevator
- Accessible Full Bathroom
- Accessible Bedroom
- Accessible Hallway
- Accessible Closets
- Handicap Accessible
- Accessible Doors
- Accessible Entrance
Schools
- Vandora Springs Elementary School
- North Garner Middle School
- Garner High School
Utilities
- Cooling Available
- Heating System Uses Natural Gas
- Heat Pump System
- Tankless Water Heater
- Gas Water Heater
- Phone Available
- Cable TV Available
Listing and Financial Details
- Assessor Parcel Number 1619194245
Community Details
Overview
- Association fees include storm water maintenance
- Rosemoor Place HOA, Phone Number (919) 422-3161
- Built by Paragon Custom Homes
- Rosemoor Place Subdivision
Recreation
- Jogging Path
Map
Home Values in the Area
Average Home Value in this Area
Tax History
| Year | Tax Paid | Tax Assessment Tax Assessment Total Assessment is a certain percentage of the fair market value that is determined by local assessors to be the total taxable value of land and additions on the property. | Land | Improvement |
|---|---|---|---|---|
| 2024 | $2,377 | $230,000 | $230,000 | $0 |
| 2023 | $1,798 | $140,000 | $140,000 | $0 |
| 2022 | $1,640 | $140,000 | $140,000 | $0 |
| 2021 | $1,557 | $140,000 | $140,000 | $0 |
| 2020 | $1,536 | $140,000 | $140,000 | $0 |
| 2019 | $2,113 | $165,000 | $165,000 | $0 |
| 2018 | $1,958 | $165,000 | $165,000 | $0 |
| 2017 | $1,893 | $165,000 | $165,000 | $0 |
| 2016 | $1,869 | $165,000 | $165,000 | $0 |
| 2015 | $1,472 | $130,000 | $130,000 | $0 |
| 2014 | $1,401 | $130,000 | $130,000 | $0 |
Property History
| Date | Event | Price | Change | Sq Ft Price |
|---|---|---|---|---|
| 01/13/2025 01/13/25 | For Sale | $1,700,000 | +466.7% | $450 / Sq Ft |
| 12/12/2024 12/12/24 | For Sale | $300,000 | -- | -- |
Deed History
| Date | Type | Sale Price | Title Company |
|---|---|---|---|
| Warranty Deed | $190,000 | None Listed On Document |
About the Listing Agent

Professional Problem Solver, at your service! Whether you are buying, selling, building a home or need land, Lindy can help! She has a strong background in new construction, land acquisition, luxury homes, investment properties and residential resales. Her business has expanded and is now offering these services from the “Capital to the Coast” of NC. She splits her office time between Raleigh and the beach which provides a seamless transition for clients who want to move to the beach full-time
Lindy's Other Listings
Source: Doorify MLS
MLS Number: 10070659
APN: 1619.01-19-4245-000
- 149 Bonica Creek Dr
- 191 Bonica Creek Dr
- 100 Bonica Creek Dr
- 101 Bonica Creek Dr
- 1216 Buffaloe Rd
- 1214 Buffaloe Rd
- 106 White Deer Trail
- 2607 Buffaloe Rd
- 359 Heather Bluffs Dr
- 341 Heather Bluffs Dr
- 422 Old Scarborough Ln
- 733 Hadrian Dr
- 749 Hadrian Dr
- 430 Easy Wind Ln
- 166 Easy Wind Ln
- 1508 Woods Creek Dr
- 111 Whithorne Dr
- 205 Coachman Dr
- 313 Kineton Woods Way
- 1001 Atchison St
